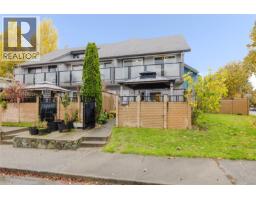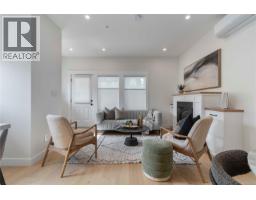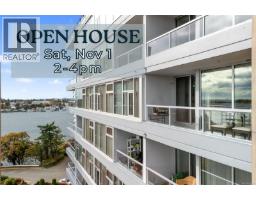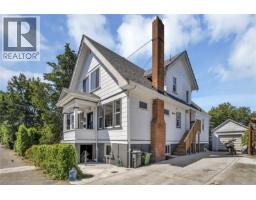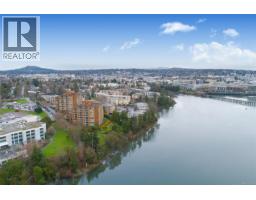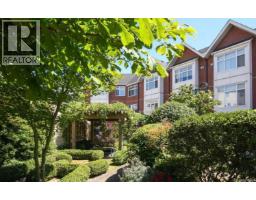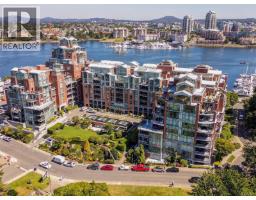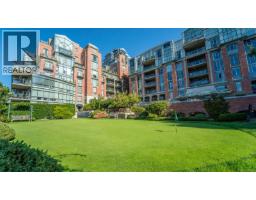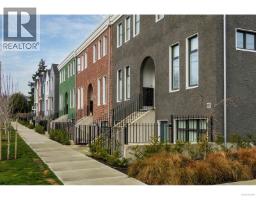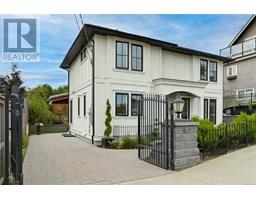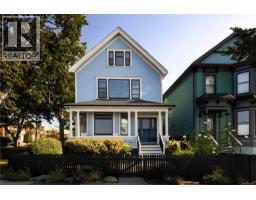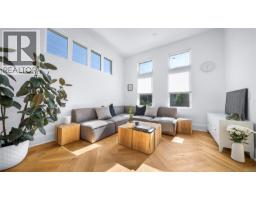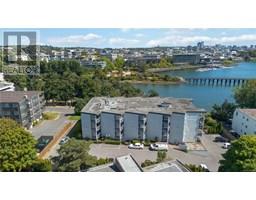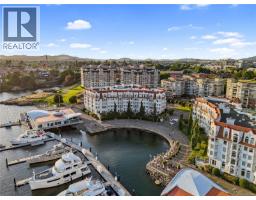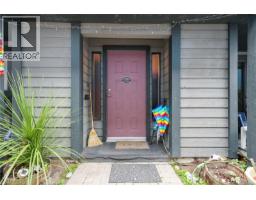402 1241 Fairfield Rd WORTHINGTON COURT, Victoria, British Columbia, CA
Address: 402 1241 Fairfield Rd, Victoria, British Columbia
Summary Report Property
- MKT ID1020536
- Building TypeApartment
- Property TypeSingle Family
- StatusBuy
- Added2 days ago
- Bedrooms2
- Bathrooms1
- Area1031 sq. ft.
- DirectionNo Data
- Added On14 Nov 2025
Property Overview
Feeling Fairfield? This condo is giving community. Sat Moss St market, Elementary School across the street, Fairfield Gonzales Community Association, parks, shops and mins to Cook St. You really can't pass up this location. Affordable, 2 bedrooms, top floor, corner - all the words you want to hear when condo shopping. This building has been exceptionally well run and loads of improvements have been made in recent years. From landscaping to elevator, nothing has been overlooked. Upgraded building envelope, windows, patio doors, balconies - the list goes on. Inside, this unit has an amazing amount of space with storage and a laundry room. There's a cozy electric fireplace and modern flooring in the open living/dining space. Updated cabinets in kitchen and bath ensure more storage where you need it. AND you can bring your king sized bed!! Enjoy this space with your 2 cats, that's right 2!! Secure underground parking, storage locker, bike storage and EV charging all included. A Fabulous Fairfield location that will not disappoint! Book your private showing today. (id:51532)
Tags
| Property Summary |
|---|
| Building |
|---|
| Level | Rooms | Dimensions |
|---|---|---|
| Main level | Laundry room | 5' x 8' |
| Bedroom | 14' x 10' | |
| Bathroom | 4-Piece | |
| Primary Bedroom | 14 ft x 17 ft | |
| Kitchen | 11' x 8' | |
| Dining room | 14 ft x 7 ft | |
| Living room | 14 ft x 17 ft | |
| Entrance | 6 ft x 7 ft | |
| Balcony | 5' x 27' |
| Features | |||||
|---|---|---|---|---|---|
| Central location | Irregular lot size | Other | |||
| None | |||||
































