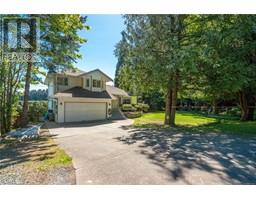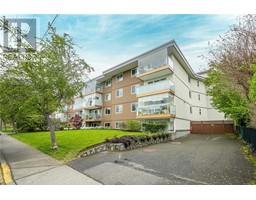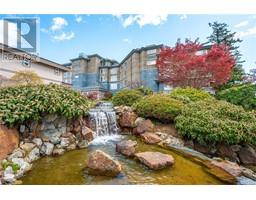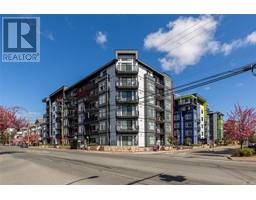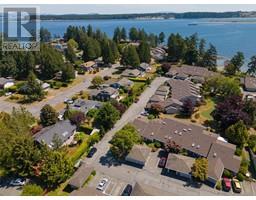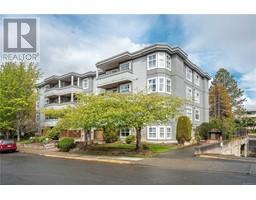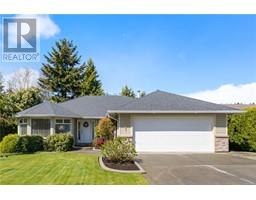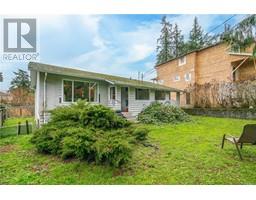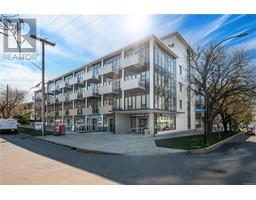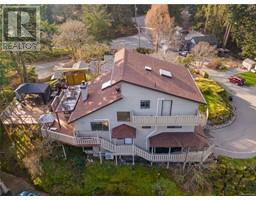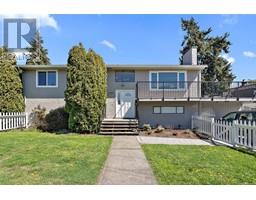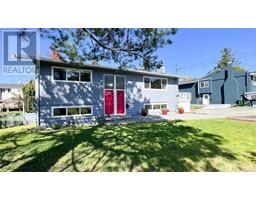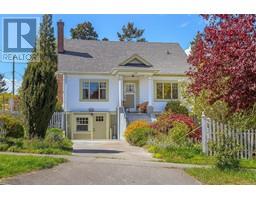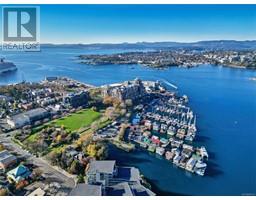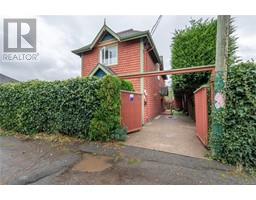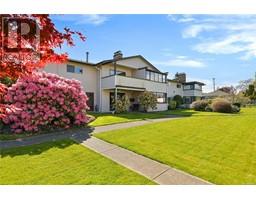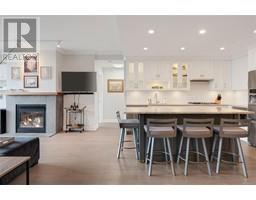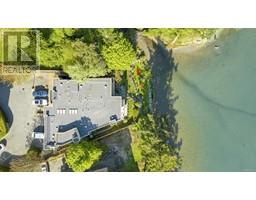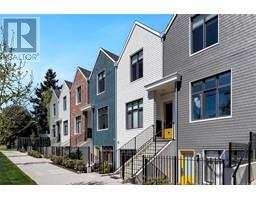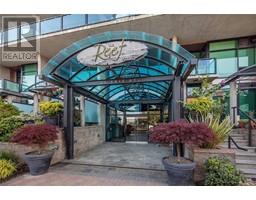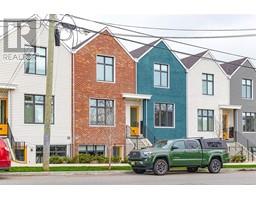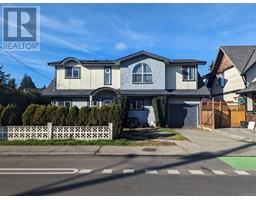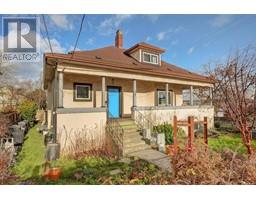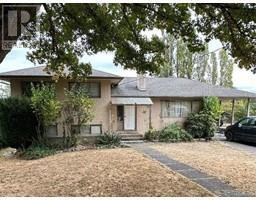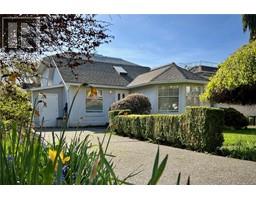G111 369 Tyee Rd Victoria West, Victoria, British Columbia, CA
Address: G111 369 Tyee Rd, Victoria, British Columbia
Summary Report Property
- MKT ID951904
- Building TypeApartment
- Property TypeSingle Family
- StatusBuy
- Added14 weeks ago
- Bedrooms2
- Bathrooms2
- Area1308 sq. ft.
- DirectionNo Data
- Added On27 Jan 2024
Property Overview
OPEN HOUSE - Sat, Jan 27, 12:00-2:00 / Sun, Jan 28, 10:00-12:00. Welcome to G111 at 369 Tyee Rd – a luxurious urban oasis in the heart of Vic West. This thoughtfully designed 1300+ sq/ft condo is a 2-bedroom, 2-bathroom split + den and offers a perfect blend of modern living and sustainable features. Open-concept living space with oversized floor-to-ceiling windows bathes the interiors in natural light. The kitchen boasts fine Italian cabinetry, sleek stainless steel appliances, quartz countertops, and a convenient breakfast bar – an ideal setting for casual and entertaining meals. The Primary bedroom is a tranquil retreat with an ensuite bathroom and ample closet space. The second bedroom is versatile, perfect for guests or a home office. Both bathrooms feature contemporary fixtures and a spa-like ambiance. The bonus room can be used as a den, office or oversized in-suite storage room. There is secure underground parking and separate storage.. The building has secure bicycle storage, rooftop patios, BBQ areas, a gym and a lounge. (id:51532)
Tags
| Property Summary |
|---|
| Building |
|---|
| Level | Rooms | Dimensions |
|---|---|---|
| Main level | Primary Bedroom | 14 ft x 10 ft |
| Ensuite | 9 ft x 8 ft | |
| Kitchen | 11 ft x 9 ft | |
| Dining room | 13 ft x 8 ft | |
| Living room | 16 ft x 13 ft | |
| Patio | 32 ft x 14 ft | |
| Bedroom | 13 ft x 10 ft | |
| Storage | 10 ft x 8 ft | |
| Bathroom | 9 ft x 5 ft | |
| Laundry room | 5 ft x 4 ft | |
| Entrance | 13 ft x 4 ft |
| Features | |||||
|---|---|---|---|---|---|
| Central location | Park setting | See remarks | |||
| Other | Marine Oriented | Underground | |||
| None | |||||

































































