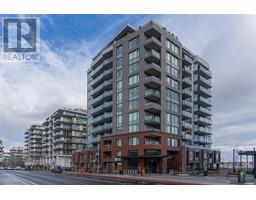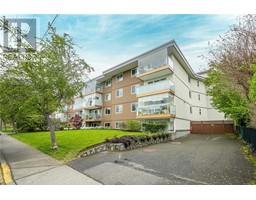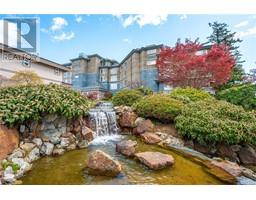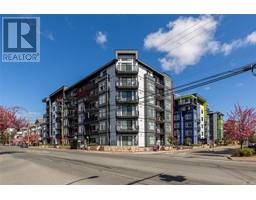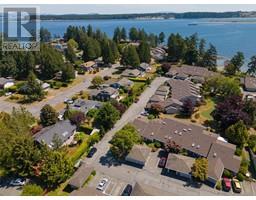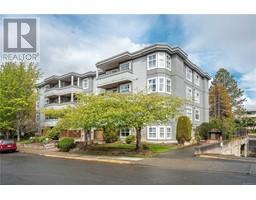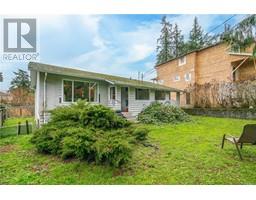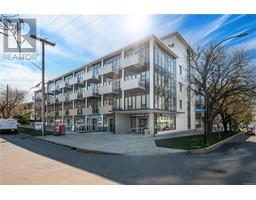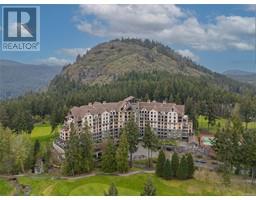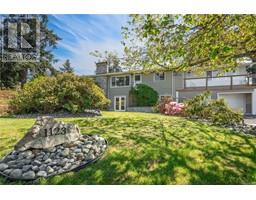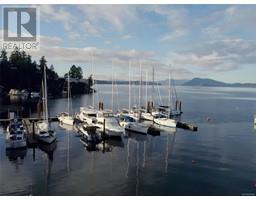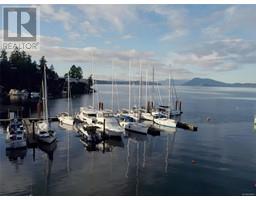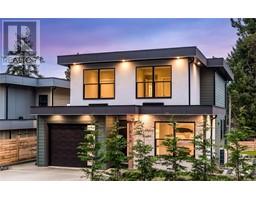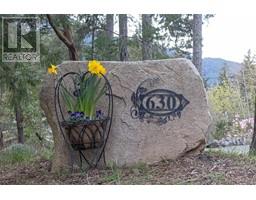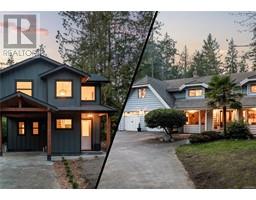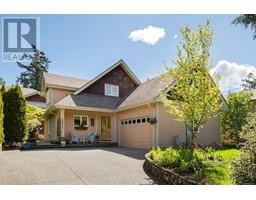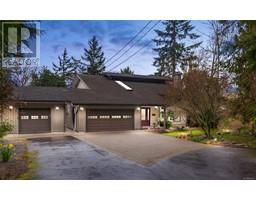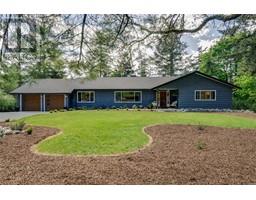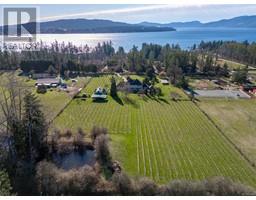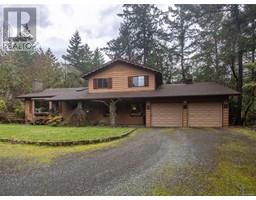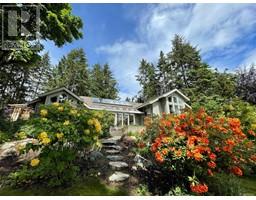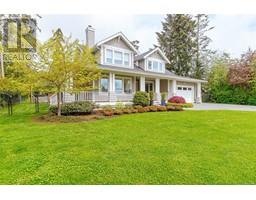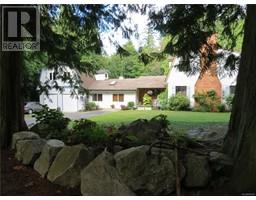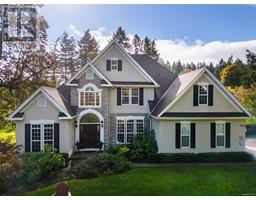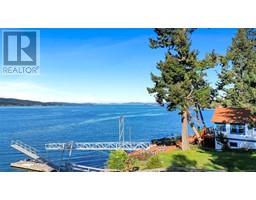2114 Trident Pl Lands End, North Saanich, British Columbia, CA
Address: 2114 Trident Pl, North Saanich, British Columbia
Summary Report Property
- MKT ID961387
- Building TypeHouse
- Property TypeSingle Family
- StatusBuy
- Added4 weeks ago
- Bedrooms4
- Bathrooms4
- Area2985 sq. ft.
- DirectionNo Data
- Added On01 May 2024
Property Overview
OPEN HOUSE - Sat, 12:00-2:00PM (May 4th). CALL 250-889-8474 .As you pull up to 2114 Trident Place you will notice you are one of only three homes on this beautify peaceful cul-de-sac. This residence offers a large ½ acre lot with ocean views over Swartz Bay. You have over 3000 sqft of living space including 4 possible 5 bed, 4 baths with a separate suite and parking for 6 including a double garage. As you enter through the covered foyer you are greeted by a warm and inviting living space. The cozy layout seamlessly connects the living, dining, and kitchen areas, creating an ideal space for entertaining or relaxation. This ocean-view kitchen is ready for your magic touch; the options are endless. With the 3 bed 2 bath on top floor two separate living rooms, kitchen, dining room, and 1 bath on the main floor everyone can have their own space. The one possibly two-bedroom separate suite features its own entrance, kitchen, dining, living room, large patio, and yard. Great way to help with your mortgage or have lots of room for the in-laws. All three patios were redone four years ago, and the roof is 10 years old. New septic tank and field 2023. New sliding glass doors and Hunter Douglas blinds in the main. (id:51532)
Tags
| Property Summary |
|---|
| Building |
|---|
| Level | Rooms | Dimensions |
|---|---|---|
| Second level | Bedroom | 15 ft x 9 ft |
| Bedroom | 11 ft x 9 ft | |
| Bathroom | 10 ft x 5 ft | |
| Primary Bedroom | 14 ft x 12 ft | |
| Ensuite | 8 ft x 7 ft | |
| Lower level | Office | 11 ft x 9 ft |
| Den | 14 ft x 13 ft | |
| Living room | 17 ft x 12 ft | |
| Kitchen | 8 ft x 8 ft | |
| Bathroom | 10 ft x 5 ft | |
| Bedroom | 14 ft x 13 ft | |
| Main level | Laundry room | 8 ft x 5 ft |
| Bathroom | 5 ft x 5 ft | |
| Family room | 13 ft x 13 ft | |
| Eating area | 10 ft x 7 ft | |
| Kitchen | 12 ft x 9 ft | |
| Entrance | 13 ft x 7 ft | |
| Living room | 18 ft x 13 ft | |
| Dining room | 12 ft x 9 ft |
| Features | |||||
|---|---|---|---|---|---|
| Private setting | Wooded area | Irregular lot size | |||
| Sloping | Partially cleared | See Remarks | |||











































































