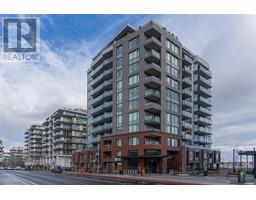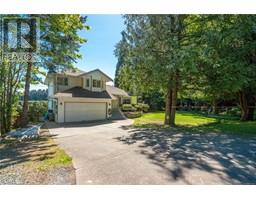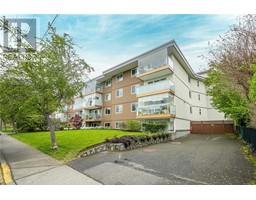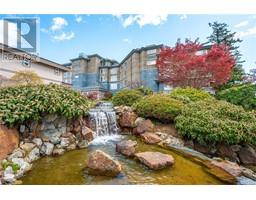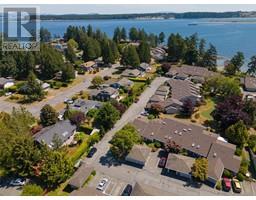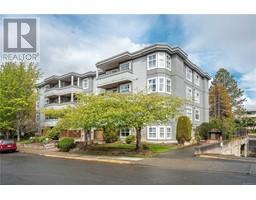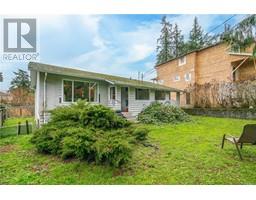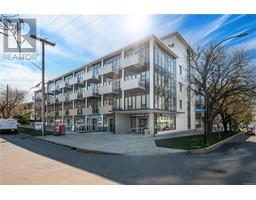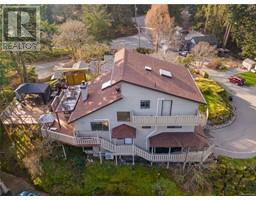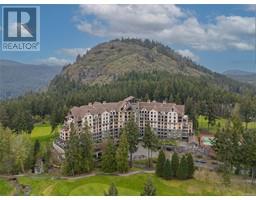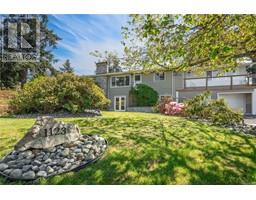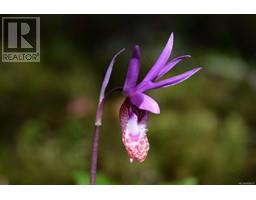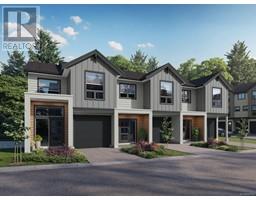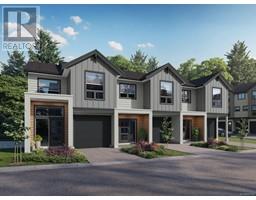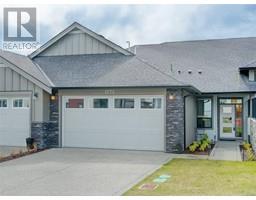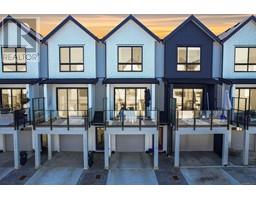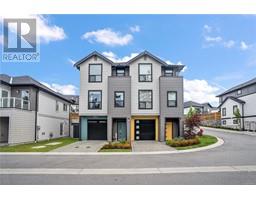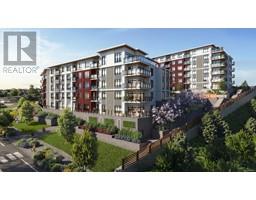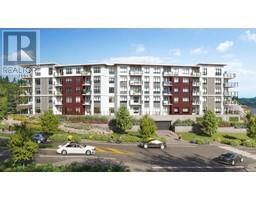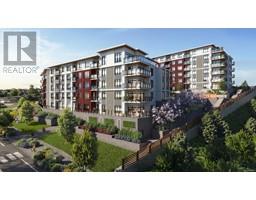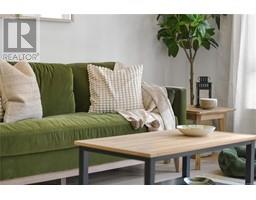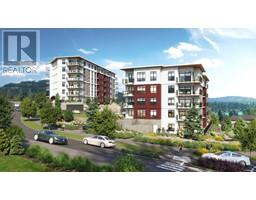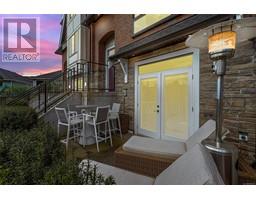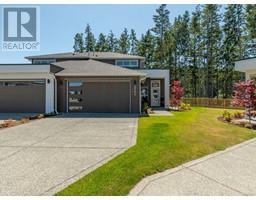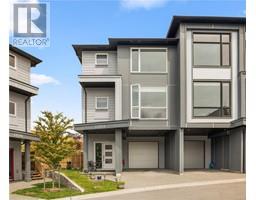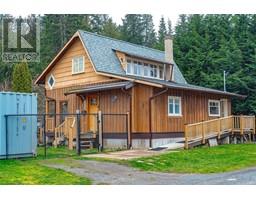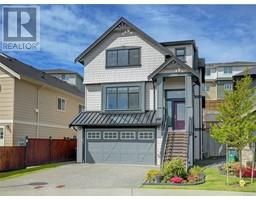106 2843 Jacklin Rd Langford Proper, Langford, British Columbia, CA
Address: 106 2843 Jacklin Rd, Langford, British Columbia
Summary Report Property
- MKT ID960710
- Building TypeApartment
- Property TypeSingle Family
- StatusBuy
- Added2 weeks ago
- Bedrooms2
- Bathrooms2
- Area861 sq. ft.
- DirectionNo Data
- Added On01 May 2024
Property Overview
OPEN HOUSE - Sat, 10:00-12:00PM (May 4th). CALL 250-386-8181. Welcome to 106-2843 Jacklin Road in Langford! This charming two-bedroom plus den, two-bathroom, 861 sq/ft condo offers modern living in a convenient location—step inside to discover an open-concept layout with a spacious living area perfect for entertaining. The kitchen features sleek appliances, Quartz countertops, and ample storage space. Relax in the cozy bedroom with large windows for natural light. Enjoy the convenience of in-suite laundry and secure underground parking—an ideal home for first-time buyers, investors, or downsizers close to amenities, parks, and transit. Amenities include a beautiful courtyard and secure bike storage. Take advantage of the opportunity to make this your new home sweet home! INVESTOR ALERT: Be sure to ask your Realtor® about membership in the rental association. Say goodbye to Spec & Vacancy and ensure a monthly return on your investment regardless of whether the unit is rented. Proline Management Ltd. will completely manage your property -$80/mo. (id:51532)
Tags
| Property Summary |
|---|
| Building |
|---|
| Level | Rooms | Dimensions |
|---|---|---|
| Main level | Ensuite | 9 ft x 7 ft |
| Primary Bedroom | 11 ft x 10 ft | |
| Den | 8 ft x 7 ft | |
| Patio | 20 ft x 9 ft | |
| Bathroom | 9 ft x 5 ft | |
| Kitchen | 13 ft x 11 ft | |
| Living room | 12 ft x 11 ft | |
| Patio | 11 ft x 4 ft | |
| Bedroom | 13 ft x 10 ft |
| Features | |||||
|---|---|---|---|---|---|
| Underground | None | ||||




























