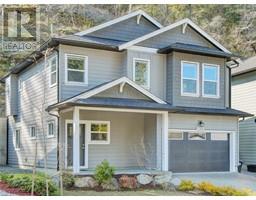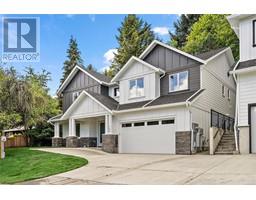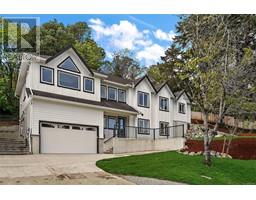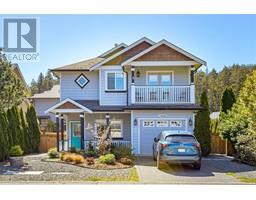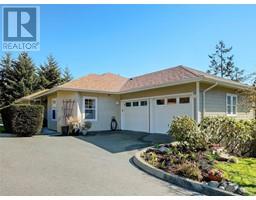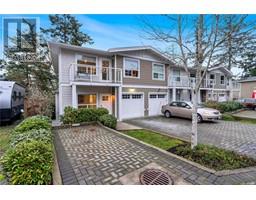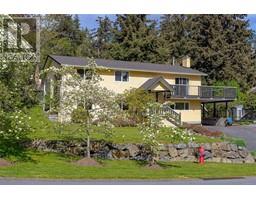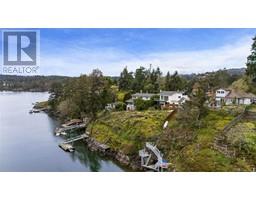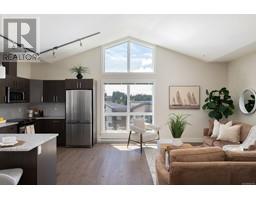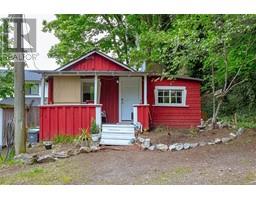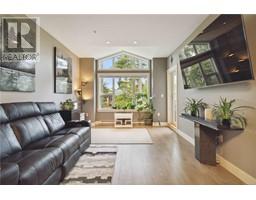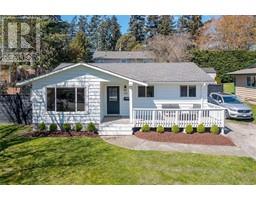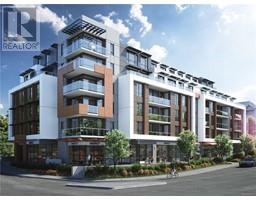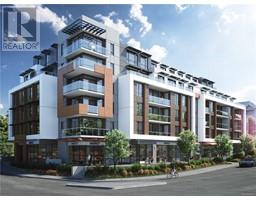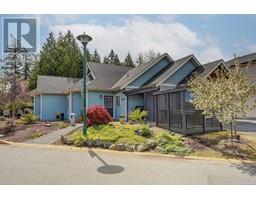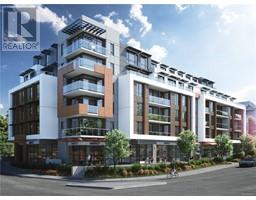1 Midwood Rd View Royal, View Royal, British Columbia, CA
Address: 1 Midwood Rd, View Royal, British Columbia
Summary Report Property
- MKT ID962850
- Building TypeHouse
- Property TypeSingle Family
- StatusBuy
- Added1 weeks ago
- Bedrooms7
- Bathrooms3
- Area4281 sq. ft.
- DirectionNo Data
- Added On06 May 2024
Property Overview
Attention home buyers! Here’s your chance to invest in a one of a kind, versatile real estate holding. This property offers over 4,200 sq ft of revamped living space with a 4 bed, 2 bath unit on one side and a 3 bed, 1 bath unit on the other. Situated on a large low-bank .35 acre waterfront lot, there are many opportunities to get creative with future development in mind while holding an amazing income producing asset. The recently renovated home is turn-key making it ideal for multi-generational living as well. Sited on Victoria’s Portage Inlet, just a short 15-minute commute from downtown Victoria and the bustling Westshore community, it promises an enviable lifestyle for future residents. With the BC government's new housing bylaws and naming View Royal as one of the town's requiring more density, this could be your opportunity to make your mark on Victoria’s waterfront. (id:51532)
Tags
| Property Summary |
|---|
| Building |
|---|
| Level | Rooms | Dimensions |
|---|---|---|
| Second level | Balcony | 16 ft x 10 ft |
| Recreation room | 17 ft x 18 ft | |
| Bedroom | 11 ft x 14 ft | |
| Bathroom | 4-Piece | |
| Bedroom | 10 ft x 11 ft | |
| Primary Bedroom | 17 ft x 12 ft | |
| Main level | Storage | 12 ft x 7 ft |
| Storage | 10 ft x 10 ft | |
| Porch | 6 ft x 8 ft | |
| Patio | 14 ft x 14 ft | |
| Pantry | 4 ft x 5 ft | |
| Bathroom | 4-Piece | |
| Primary Bedroom | 17 ft x 17 ft | |
| Bedroom | 16 ft x 10 ft | |
| Bedroom | 11 ft x 15 ft | |
| Bedroom | 12 ft x 14 ft | |
| Bathroom | 4-Piece | |
| Eating area | 17 ft x 10 ft | |
| Kitchen | 17' x 12' | |
| Dining room | 16' x 14' | |
| Living room | 17' x 16' | |
| Entrance | 17' x 15' | |
| Additional Accommodation | Dining room | 15 ft x 18 ft |
| Kitchen | 9 ft x 9 ft | |
| Living room | 16 ft x 17 ft |
| Features | |||||
|---|---|---|---|---|---|
| Cul-de-sac | Level lot | Private setting | |||
| Irregular lot size | Stall | Refrigerator | |||
| Stove | Washer | Dryer | |||
| None | |||||























































































