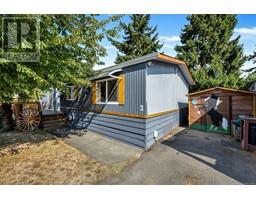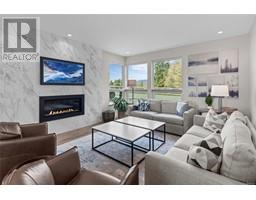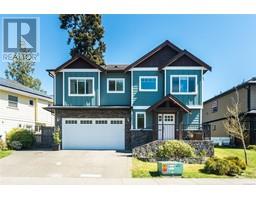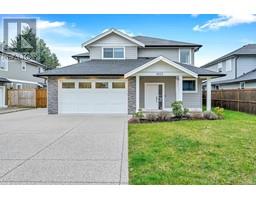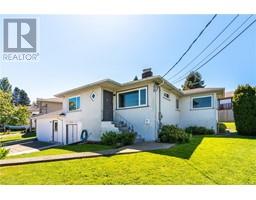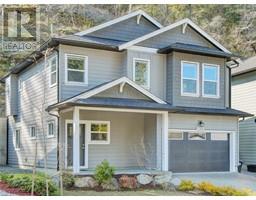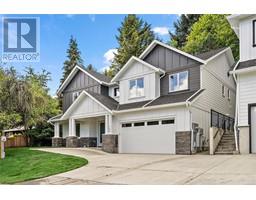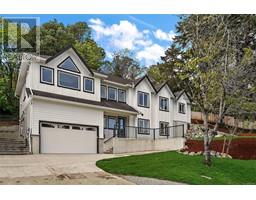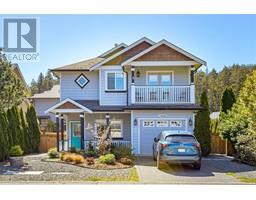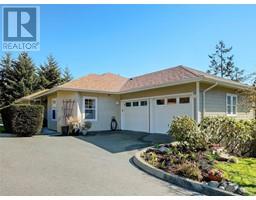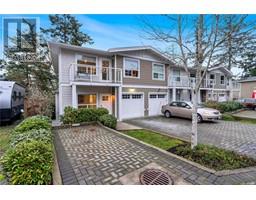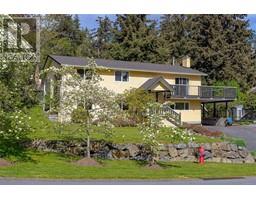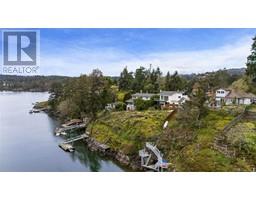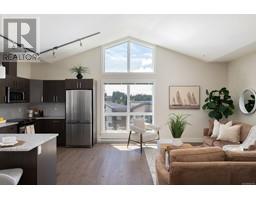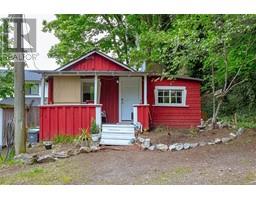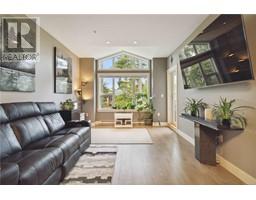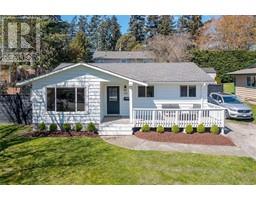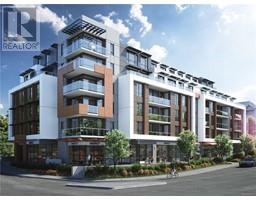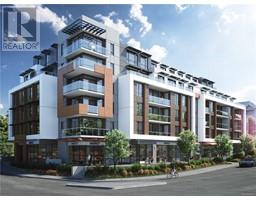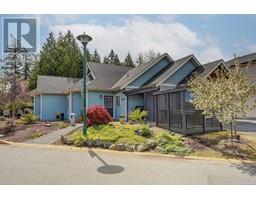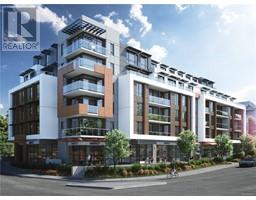21 126 Hallowell Rd Gardens at Aldermith, View Royal, British Columbia, CA
Address: 21 126 Hallowell Rd, View Royal, British Columbia
Summary Report Property
- MKT ID960473
- Building TypeRow / Townhouse
- Property TypeSingle Family
- StatusBuy
- Added3 weeks ago
- Bedrooms3
- Bathrooms3
- Area1432 sq. ft.
- DirectionNo Data
- Added On01 May 2024
Property Overview
Proudly presenting this charming family and pet friendly 3-bed, 3-bath townhome in the ever popular ''Gardens at Aldersmith'' The Main level offers the generous primary suite and a fantastic living space with gas fireplace and dining area leading out to a perfect South facing sun-drenched deck with ocean and mountain views! This meticulously kept home has an updated kitchen and flooring that adds to the bright and modern feeling throughout. Downstairs offers a full laundry room,ample storage,single car garage and two more generous bedrooms, one opening to a private patio perfect for family, guests or a home office. Convenience is key here! Embrace the easy, low maintenance coastal lifestyle with easy access to downtown Victoria or the Westshore as well as oceanfront trails,shopping, restaurants and amenities within walking distance. This well-managed strata ensures peace of mind with its Healthy contingency fund and forward thinking.You will love living here! (id:51532)
Tags
| Property Summary |
|---|
| Building |
|---|
| Level | Rooms | Dimensions |
|---|---|---|
| Lower level | Bedroom | 11'10 x 12'11 |
| Bedroom | Measurements not available x 10 ft | |
| Bathroom | 4-Piece | |
| Laundry room | 7'7 x 7'8 | |
| Main level | Bathroom | 2-Piece |
| Ensuite | 4-Piece | |
| Kitchen | 9'3 x 10'2 | |
| Dining room | 9'8 x 10'2 | |
| Living room | 15'11 x 12'7 | |
| Primary Bedroom | 11'11 x 12'7 |
| Features | |||||
|---|---|---|---|---|---|
| Central location | Other | Marine Oriented | |||
| None | |||||























































