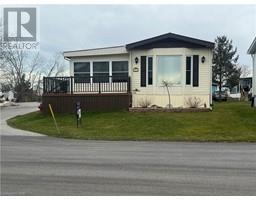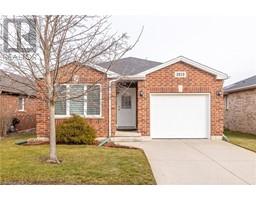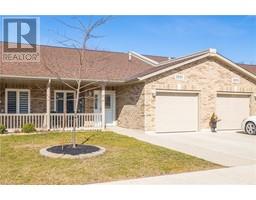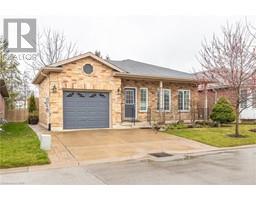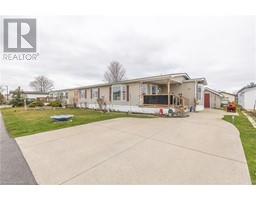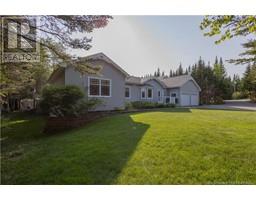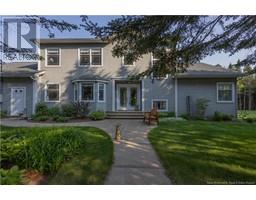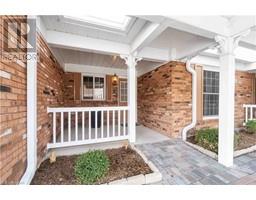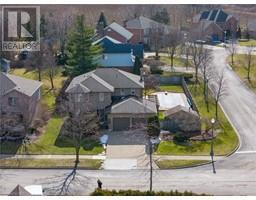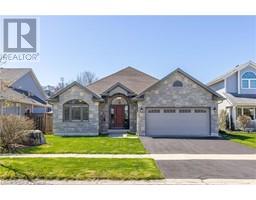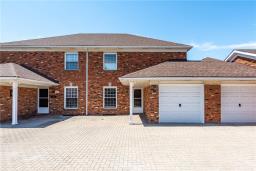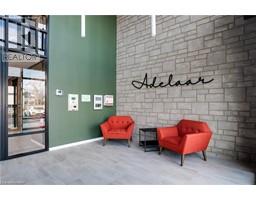3145 EPP Street 980 - Lincoln-Jordan/Vineland, Vineland, Ontario, CA
Address: 3145 EPP Street, Vineland, Ontario
Summary Report Property
- MKT ID40566201
- Building TypeHouse
- Property TypeSingle Family
- StatusBuy
- Added2 weeks ago
- Bedrooms3
- Bathrooms2
- Area2323 sq. ft.
- DirectionNo Data
- Added On02 May 2024
Property Overview
Extremely well maintained bungalow in the quiet and sought after subdivision of Vinewood Park close to Conservation area, Bruce Trails, shopping, library, churches, wineries and schools in Vineland and Boutique shops, award wininng restauraunts and more wineries, Balls falls and additional places of worship in Jordan. This property has been equisitely Landscaped and offers lots of room for a growing family. The spacious foyer has beautiful oak flooring. This home has a cozy wood burning fireplace and built in bookcases in the living room, newer kitchen, wih valance and upper Cabinet Lighting that includes unique storage areas and a bright bay window overlooking your garden, newer and updated main bathroom with ceramic floors,dining room with patio doors to access garden and built in curio cabinets and 3 bedrooms. A fully finished basement with Recreational room, laundry room, 3 piece bathroom and office and additonal acccess to the back Garden. Central Vac. Partially Covered Back Deck with Overhead fan.A one car garage, plenty of parking in the driveway. Newer windows throughout the home within the past 10 years.Furnace 2020, Roof 2020. Don't miss out on this desirable and amazing family home or downsize and live in Wine Country! call for your personal showing today. (id:51532)
Tags
| Property Summary |
|---|
| Building |
|---|
| Land |
|---|
| Level | Rooms | Dimensions |
|---|---|---|
| Basement | 3pc Bathroom | 9'3'' x 9'0'' |
| Laundry room | 10'10'' x 9' | |
| Office | 10'6'' x 11'4'' | |
| Recreation room | 23'1'' x 18'4'' | |
| Main level | Bedroom | 10'4'' x 9'11'' |
| Bedroom | 13'10'' x 10'0'' | |
| Primary Bedroom | 10'7'' x 8'9'' | |
| 4pc Bathroom | 10'7'' x 8'1'' | |
| Dining room | 12'1'' x 10'1'' | |
| Kitchen | 12'0'' x 11'3'' | |
| Living room | 12'5'' x 17'2'' | |
| Foyer | 12'5'' x 7'5'' |
| Features | |||||
|---|---|---|---|---|---|
| Paved driveway | Sump Pump | Attached Garage | |||
| Central Vacuum | Dishwasher | Dryer | |||
| Refrigerator | Stove | Washer | |||
| Window Coverings | Garage door opener | Central air conditioning | |||














































