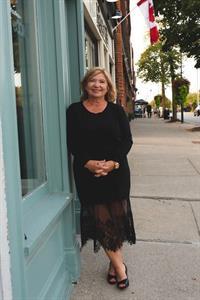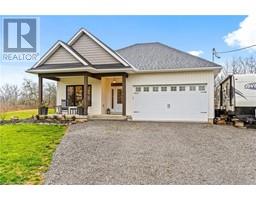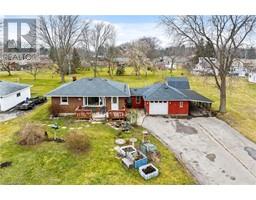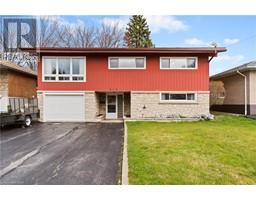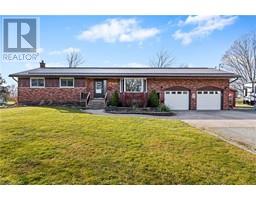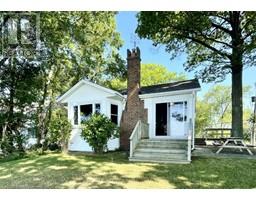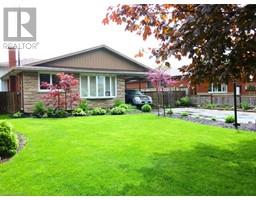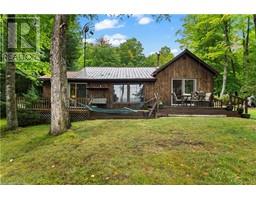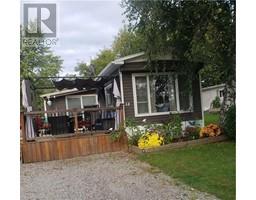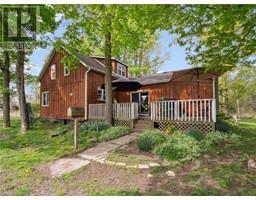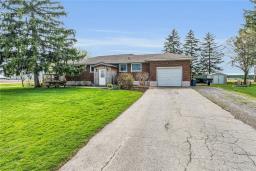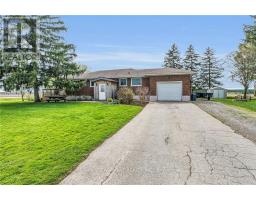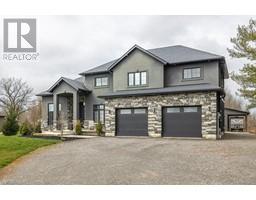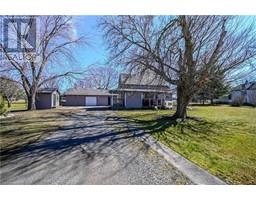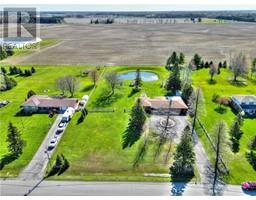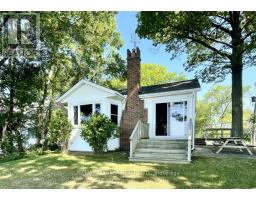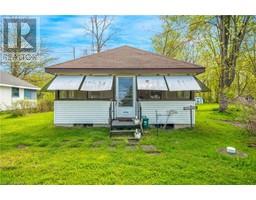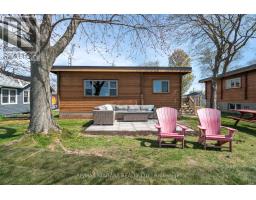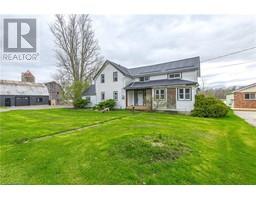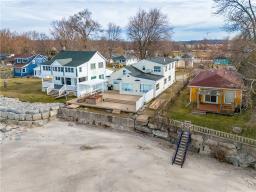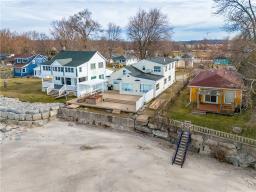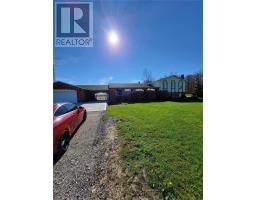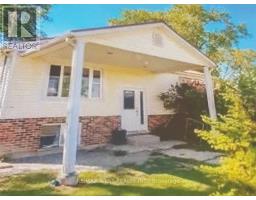12547 LAKESHORE Road 880 - Lakeshore, WAINFLEET, Ontario, CA
Address: 12547 LAKESHORE Road, Wainfleet, Ontario
Summary Report Property
- MKT ID40540731
- Building TypeHouse
- Property TypeSingle Family
- StatusBuy
- Added12 weeks ago
- Bedrooms3
- Bathrooms1
- Area939 sq. ft.
- DirectionNo Data
- Added On14 Feb 2024
Property Overview
Pack your clothes and move right in to this adorable, authentic Panabode cabin (original drawings available) in beautiful Long Beach. Enjoy cool Spring and Fall evenings in front of your stunning stone gas fireplace and long hot summer days on one of the best sand beaches along the shores of beautiful Lake Erie. Three bedrooms, 3 pce bath and kitchen with double farmer's sink is all the space you need to create life-long memories. Enjoy family night surrounded by the warmth of natural wood. A short drive to family friendly Long Beach Country Club, historic Port Colborne Golf and Country Club, the Gord Harry Trail and all the amenities of quaint Port Colborne with its unique boutiques and amazing eateries. Professionally designed and most furnishings can be included! (id:51532)
Tags
| Property Summary |
|---|
| Building |
|---|
| Land |
|---|
| Level | Rooms | Dimensions |
|---|---|---|
| Main level | 3pc Bathroom | Measurements not available |
| Bedroom | 9'6'' x 9'4'' | |
| Bedroom | 10'1'' x 9'0'' | |
| Bedroom | 10'1'' x 9'3'' | |
| Kitchen | 11'10'' x 10'0'' | |
| Living room/Dining room | 20'10'' x 18'7'' |
| Features | |||||
|---|---|---|---|---|---|
| Southern exposure | Crushed stone driveway | Country residential | |||
| Dryer | Refrigerator | Stove | |||
| Washer | Gas stove(s) | Window Coverings | |||
| None | |||||
































