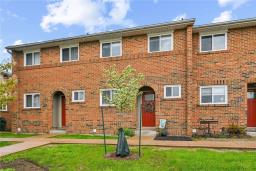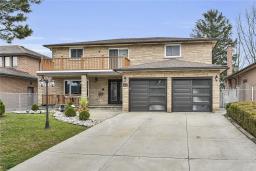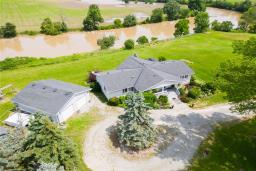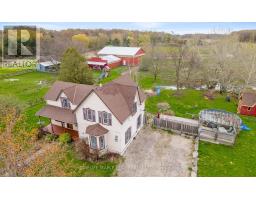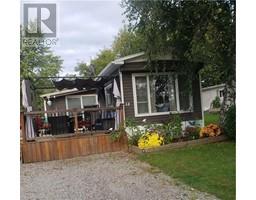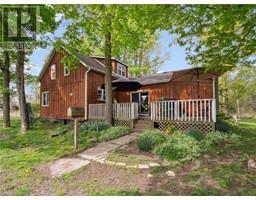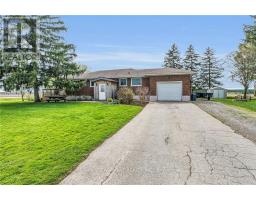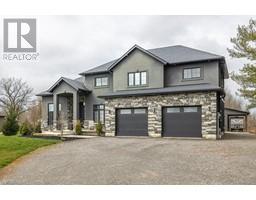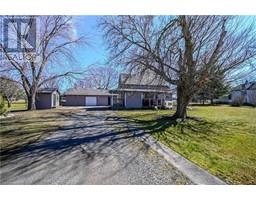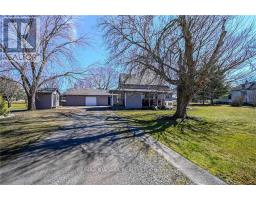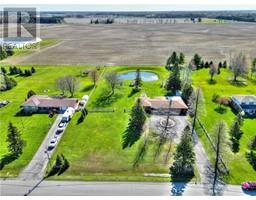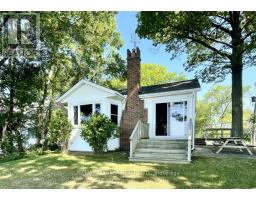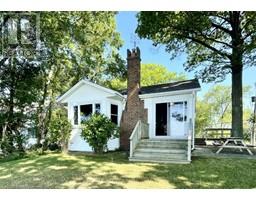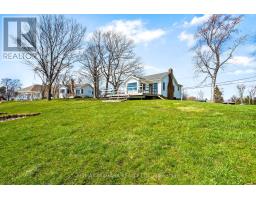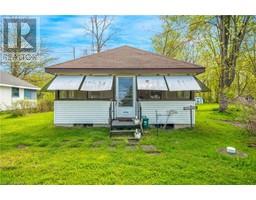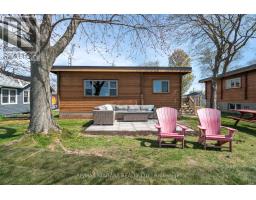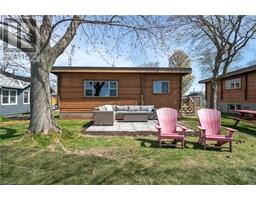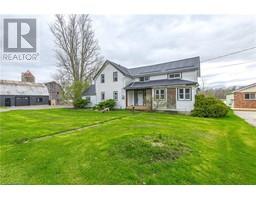53408 MARR Road, WAINFLEET, Ontario, CA
Address: 53408 MARR Road, Wainfleet, Ontario
Summary Report Property
- MKT IDH4192578
- Building TypeHouse
- Property TypeSingle Family
- StatusBuy
- Added2 weeks ago
- Bedrooms5
- Bathrooms2
- Area1147 sq. ft.
- DirectionNo Data
- Added On01 May 2024
Property Overview
The country is calling! This delightful brick bungalow sits on a gorgeous lot and boasts a spacious interior, featuring 3+2 bedrooms and 2 full bathrooms, perfect for family living. Enter into the foyer/mudroom with loads of shelving and storage. The main floor layout has a large living room, a separate eating area, and a functional kitchen with new vinyl flooring throughout these rooms. Plenty of windows stream in natural light. The main floor bedrooms boast hardwood flooring. Updated 4 piece bathroom on this level. The finished lower level has a generous rec room area, two more bedrooms, a 3-piece bathroom with separate shower, and a laundry/utility area. New vinyl flooring on the level. Step outside onto the 16 foot x 24 foot side deck looking across the landscaped property with perennial gardens and interlocking stone walkways. The lot provides ample space for gardening and recreational activities. Additionally, the property includes an attached garage, offering plenty of storage and workspace for hobbies. Located in a friendly community with easy access to local amenities. Whether you’re looking for a peaceful family home or space to lean into your hobbies, this Wainfleet bungalow is a perfect choice. (id:51532)
Tags
| Property Summary |
|---|
| Building |
|---|
| Land |
|---|
| Level | Rooms | Dimensions |
|---|---|---|
| Basement | Utility room | 10' 2'' x 5' 5'' |
| Laundry room | 18' 11'' x 17' 1'' | |
| 5pc Bathroom | 10' 0'' x 5' 5'' | |
| Bedroom | 8' 11'' x 10' 8'' | |
| Bedroom | 9' 0'' x 10' 8'' | |
| Recreation room | 20' 10'' x 17' 7'' | |
| Ground level | Bedroom | 10' 1'' x 9' 1'' |
| Bedroom | 10' 4'' x 9' 10'' | |
| Primary Bedroom | 10' 10'' x 9' 10'' | |
| 4pc Bathroom | 7' 0'' x 10' 1'' | |
| Kitchen | 10' 5'' x 10' 7'' | |
| Dining room | 10' 9'' x 10' 7'' | |
| Living room | 20' 10'' x 10' 5'' | |
| Foyer | 6' 4'' x 6' 10'' |
| Features | |||||
|---|---|---|---|---|---|
| Park setting | Park/reserve | Golf course/parkland | |||
| Double width or more driveway | Paved driveway | Crushed stone driveway | |||
| Level | Carpet Free | Country residential | |||
| Sump Pump | Automatic Garage Door Opener | Attached Garage | |||
| Gravel | Dishwasher | Dryer | |||
| Refrigerator | Stove | Washer | |||
| Blinds | Window Coverings | Central air conditioning | |||




















































