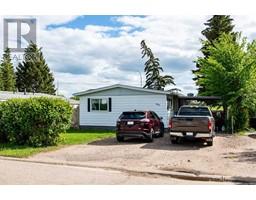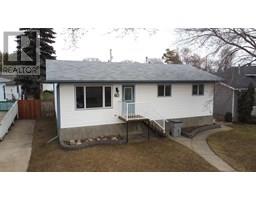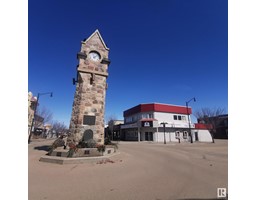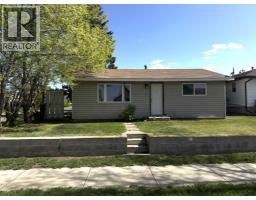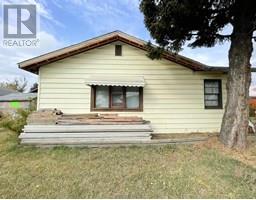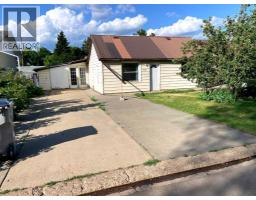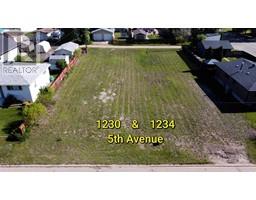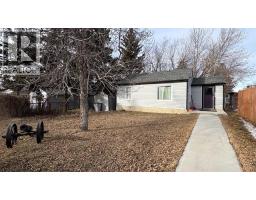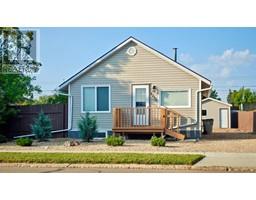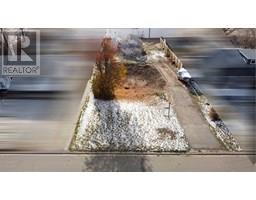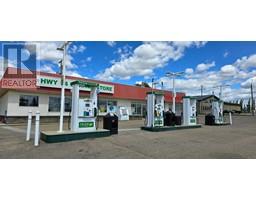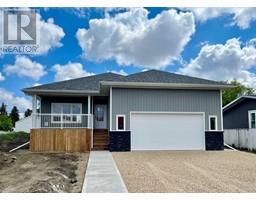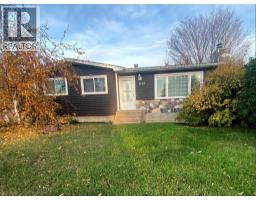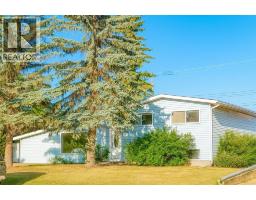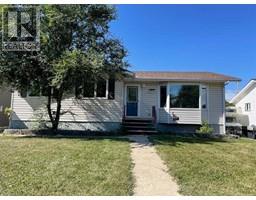# 1, 2610 11 Avenue Wainwright, Wainwright, Alberta, CA
Address: # 1, 2610 11 Avenue, Wainwright, Alberta
Summary Report Property
- MKT IDA2208895
- Building TypeRow / Townhouse
- Property TypeSingle Family
- StatusBuy
- Added18 weeks ago
- Bedrooms3
- Bathrooms2
- Area771 sq. ft.
- DirectionNo Data
- Added On06 Apr 2025
Property Overview
Welcome to this meticulously maintained condo-style home, offering a low-maintenance lifestyle without compromising on comfort. This charming property features 3 well-sized bedrooms, with 2 located on the upper level and 1 on the lower level, ensuring ample space for family or guests.The main floor boasts vaulted ceilings, creating an airy and spacious atmosphere in the bright living and dining areas. The functional U-shaped kitchen is equipped with off-white cabinetry, a convenient breakfast bar, and plenty of counter space, making meal preparation a breeze. Additionally, the main floor includes a 4-piece bathroom, and direct access to the single attached garage, enhancing everyday convenience.The fully developed basement extends your living space with an additional bedroom, a 3-piece ensuite, and a large family room featuring a cozy gas fireplace – perfect for relaxing or entertaining.This home is offered with all appliances included, along with central air conditioning, ensuring year-round comfort. Reasonable condo fees cover a portion of the town utilities, providing peace of mind and ease of living. Recent updates include new deck (2024).Ideally located near shopping, a playground, and scenic walking trails, this property presents an excellent opportunity for a starter home, retirement retreat, or investment property. Don't miss out on this fantastic opportunity. (id:51532)
Tags
| Property Summary |
|---|
| Building |
|---|
| Land |
|---|
| Level | Rooms | Dimensions |
|---|---|---|
| Basement | Primary Bedroom | 14.08 Ft x 12.25 Ft |
| 3pc Bathroom | 9.83 Ft x 5.67 Ft | |
| Family room | 42.58 Ft x 11.50 Ft | |
| Furnace | 9.92 Ft x 6.08 Ft | |
| Main level | Living room/Dining room | 17.58 Ft x 11.50 Ft |
| Kitchen | 14.42 Ft x 10.50 Ft | |
| 4pc Bathroom | 5.00 Ft x 8.25 Ft | |
| Bedroom | 10.25 Ft x 11.33 Ft | |
| Bedroom | 8.83 Ft x 11.83 Ft |
| Features | |||||
|---|---|---|---|---|---|
| PVC window | Attached Garage(1) | Refrigerator | |||
| Dishwasher | Stove | Window Coverings | |||
| Washer & Dryer | Central air conditioning | ||||































