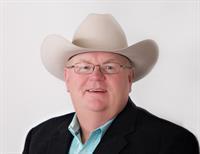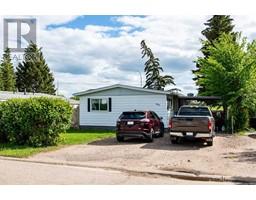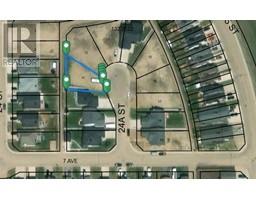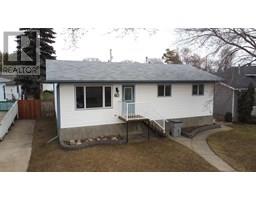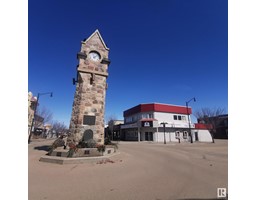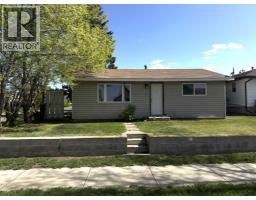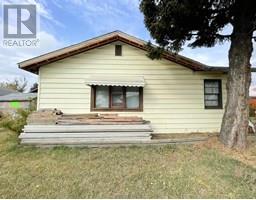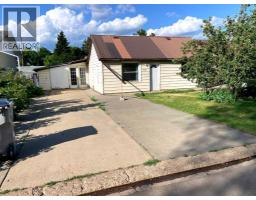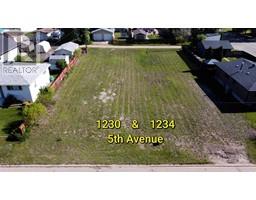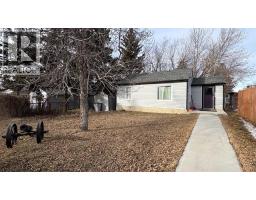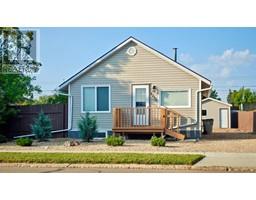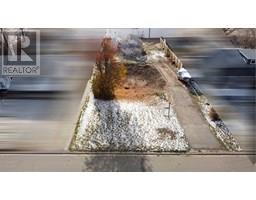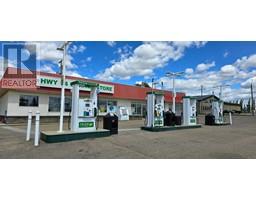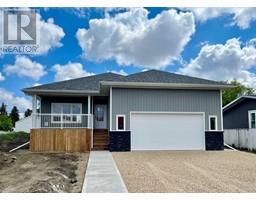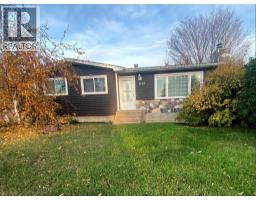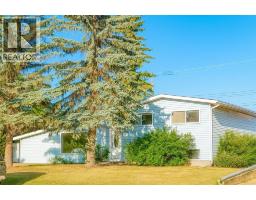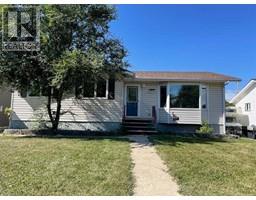1033 5 Avenue Wainwright, Wainwright, Alberta, CA
Address: 1033 5 Avenue, Wainwright, Alberta
Summary Report Property
- MKT IDA2216354
- Building TypeHouse
- Property TypeSingle Family
- StatusBuy
- Added4 days ago
- Bedrooms4
- Bathrooms4
- Area1264 sq. ft.
- DirectionNo Data
- Added On04 Aug 2025
Property Overview
Welcome to this spacious and thoughtfully designed home, offering a rare and valuable feature: a rental suite – perfect for extended family, guests, or potential rental income! The main floor boasts a bright and open layout featuring a large kitchen with a center island, a generous living room, and a beautiful sunroom/family room complete with vaulted ceilings and skylights. Two comfortable bedrooms are located on this level, including a primary suite with a private 2-piece ensuite, and an additional 4-piece bathroom. A convenient main floor laundry adds to the home’s functionality. The basement level offers even more living space with an additional bedroom featuring a 3-piece ensuite and laundry, plus a separate entrance leading to a fully equipped Suite . This lower level also includes another bedroom, a 4-piece bathroom, and its own laundry—making it ideal for in-law accommodation or suite potential. Enjoy outdoor living in the mature, fenced yard featuring a beautiful apple tree, a two-tiered deck, and a double detached garage. Located within walking distance to schools and downtown, this property offers convenience and lifestyle all in one! (id:51532)
Tags
| Property Summary |
|---|
| Building |
|---|
| Land |
|---|
| Level | Rooms | Dimensions |
|---|---|---|
| Basement | Family room | 14.67 Ft x 11.50 Ft |
| Recreational, Games room | 15.25 Ft x 22.92 Ft | |
| 3pc Bathroom | 6.42 Ft x 7.17 Ft | |
| Bedroom | 11.50 Ft x 11.00 Ft | |
| 4pc Bathroom | 7.08 Ft x 5.00 Ft | |
| Eat in kitchen | 8.00 Ft x 13.50 Ft | |
| Living room | 17.58 Ft x 9.00 Ft | |
| Other | 3.75 Ft x 4.50 Ft | |
| Bedroom | 11.00 Ft x 11.00 Ft | |
| Main level | Dining room | 8.17 Ft x 13.58 Ft |
| Kitchen | 13.58 Ft x 13.58 Ft | |
| Living room | 14.25 Ft x 15.00 Ft | |
| Bedroom | 13.42 Ft x 10.33 Ft | |
| Bedroom | 9.33 Ft x 12.00 Ft | |
| 4pc Bathroom | .00 Ft x .00 Ft | |
| 2pc Bathroom | .00 Ft x .00 Ft | |
| Sunroom | 15.33 Ft x 24.00 Ft |
| Features | |||||
|---|---|---|---|---|---|
| Back lane | Detached Garage(2) | Washer | |||
| Refrigerator | Stove | Dryer | |||
| Separate entrance | Suite | Central air conditioning | |||


















