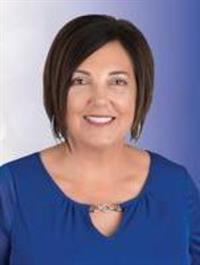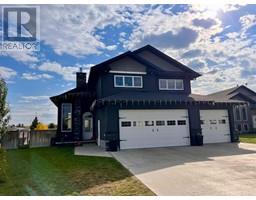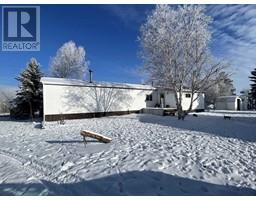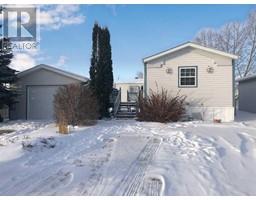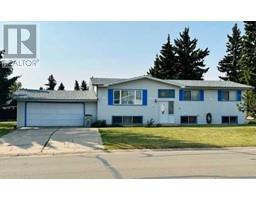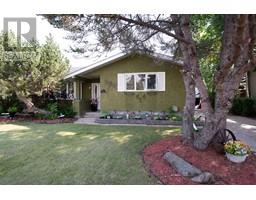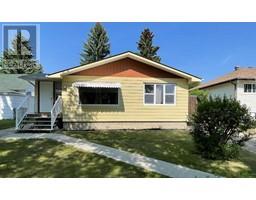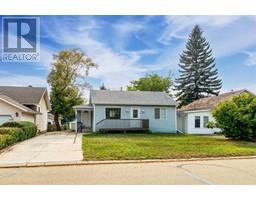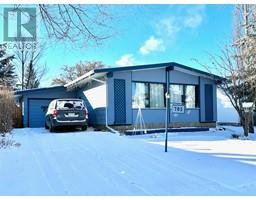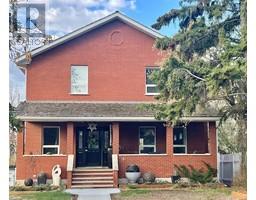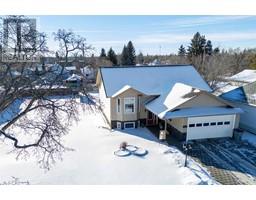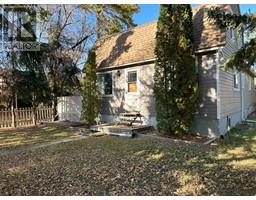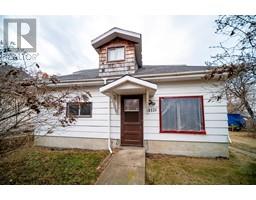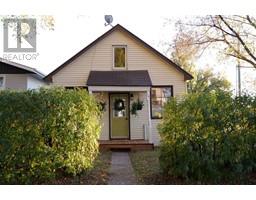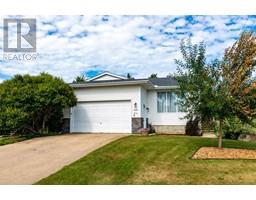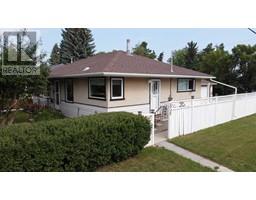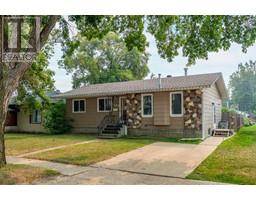1129 2 Avenue Wainwright, Wainwright, Alberta, CA
Address: 1129 2 Avenue, Wainwright, Alberta
Summary Report Property
- MKT IDA2108176
- Building TypeHouse
- Property TypeSingle Family
- StatusBuy
- Added10 weeks ago
- Bedrooms3
- Bathrooms2
- Area1051 sq. ft.
- DirectionNo Data
- Added On16 Feb 2024
Property Overview
Welcome to this enchanting 2-storey character home nestled in a tranquil and mature area of Wainwright! As you step through the front door, you'll be greeted by the timeless charm of high ceilings on the main level, accentuating the living area. The beautiful wooden staircase beckons you to explore the second floor, where you'll discover three cozy bedrooms and a convenient 2-piece bath/ensuite, offering comfort and privacy for your family or guests. The main floor boasts a quaint living room adorned with hardwood floors, perfect for relaxing or entertaining guests. The updated kitchen features stainless steel appliances and ample counter space, while the adjacent dining area provides a warm and inviting atmosphere for enjoying meals with loved ones. A full bath and a convenient laundry area complete this level. Downstairs, the partially finished basement offers additional flexibility, with a small workshop providing space for hobbies or projects. The high efficiency furnace ensures optimal comfort and energy efficiency throughout the home.Outside, the large mature lot provides plenty of space for outdoor activities and gardening, while the fully fenced backyard offers privacy and security for children and pets alike. A single detached garage provides convenient parking and additional storage space for tools and outdoor equipment. Located in an established neighborhood, this charming home offers the perfect blend of comfort, convenience, and character. Priced to sell, don't miss your chance to make it yours and create lasting memories in this idyllic setting. Schedule your showing today! (id:51532)
Tags
| Property Summary |
|---|
| Building |
|---|
| Land |
|---|
| Level | Rooms | Dimensions |
|---|---|---|
| Second level | Primary Bedroom | 11.25 Ft x 9.51 Ft |
| 2pc Bathroom | 6.27 Ft x 5.41 Ft | |
| Bedroom | 7.74 Ft x 10.66 Ft | |
| Bedroom | 10.66 Ft x 7.74 Ft | |
| Main level | Living room | 16.14 Ft x 11.50 Ft |
| Dining room | 11.67 Ft x 13.25 Ft | |
| Kitchen | 12.50 Ft x 8.58 Ft | |
| 4pc Bathroom | 5.58 Ft x 7.58 Ft | |
| Laundry room | 7.50 Ft x 7.50 Ft |
| Features | |||||
|---|---|---|---|---|---|
| PVC window | Detached Garage(1) | Washer | |||
| Refrigerator | Dishwasher | Stove | |||
| Dryer | None | ||||
























