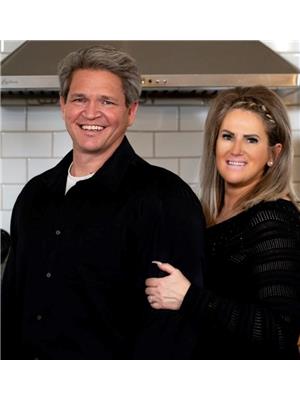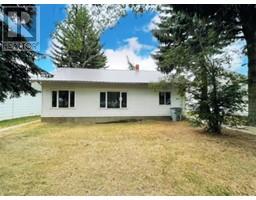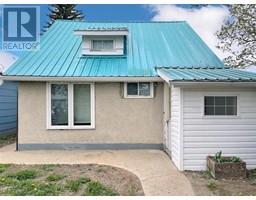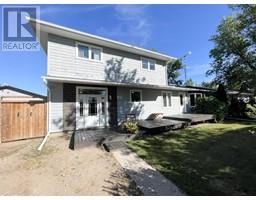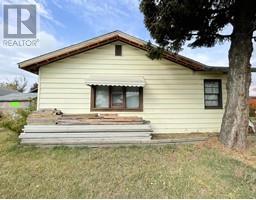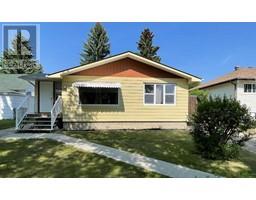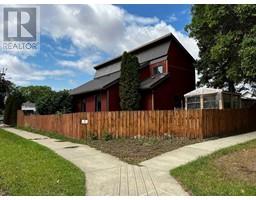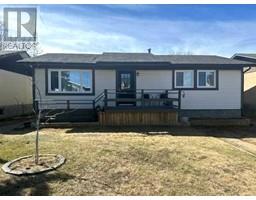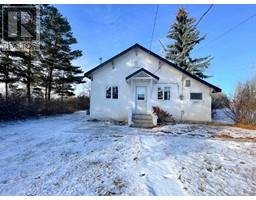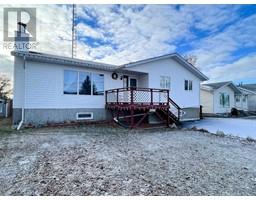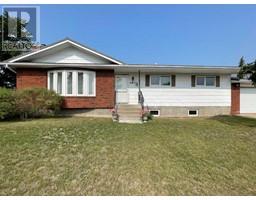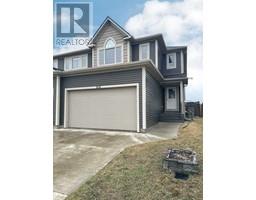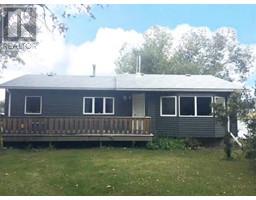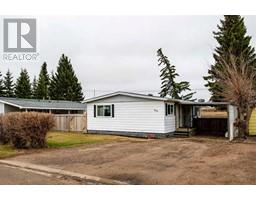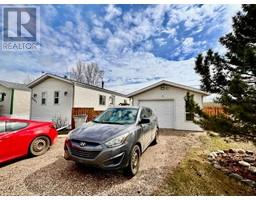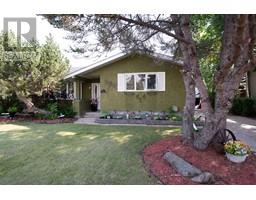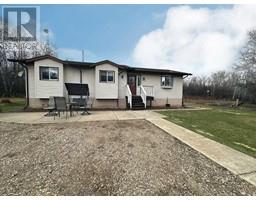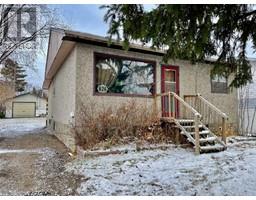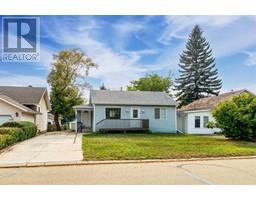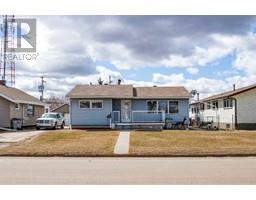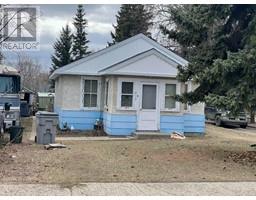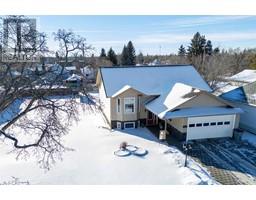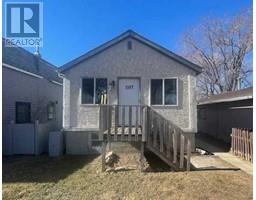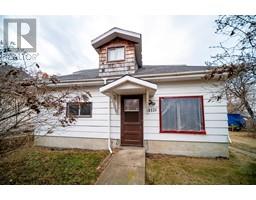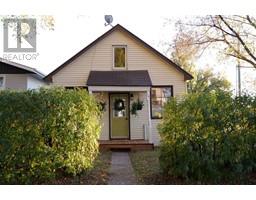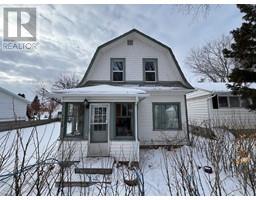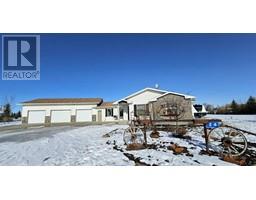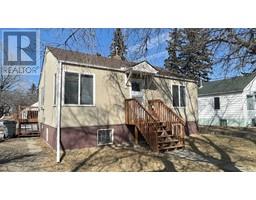838 7 Avenue, Wainwright, Alberta, CA
Address: 838 7 Avenue, Wainwright, Alberta
Summary Report Property
- MKT IDA2085162
- Building TypeHouse
- Property TypeSingle Family
- StatusBuy
- Added16 weeks ago
- Bedrooms3
- Bathrooms1
- Area1346 sq. ft.
- DirectionNo Data
- Added On19 Jan 2024
Property Overview
This 1952, 1 1/2 storey home is located on a corner lot, close to downtown and central to the public elementary and high school! Experience spacious living starting with a large living room perfect for family gatherings and entertaining. The open kitchen and dining room layout creates an inviting atmosphere, making it an ideal space for enjoyable meals and creating lasting memories with loved ones. The main floor offers 2 bedrooms and a 4pc bath. Upstairs, you'll find a large 1/2 story that offers endless possibilities. Whether you envision a craft room to unleash your creativity, a home office for productive work, or a comfortable guest bedroom to welcome visitors, this flexible space can cater to your specific needs. The basement is a great addition to this home, providing ample storage space and serving as a workshop for your hobbies or DIY projects. Complementing the property is a detached, insulated garage giving you even more space. This home has also undergone thoughtful upgrades both aesthetic and enhanced energy efficiency with newer windows, shingles, siding, deck, and attic insulation, Schedule a showing today and discover the endless possibilities that await you in this great starter home or investment property! (id:51532)
Tags
| Property Summary |
|---|
| Building |
|---|
| Land |
|---|
| Level | Rooms | Dimensions |
|---|---|---|
| Second level | Office | 11.58 Ft x 10.58 Ft |
| Bedroom | 12.58 Ft x 10.58 Ft | |
| Main level | Living room | 12.00 Ft x 15.58 Ft |
| Kitchen | 11.33 Ft x 12.00 Ft | |
| Dining room | 12.67 Ft x 16.00 Ft | |
| Primary Bedroom | 10.08 Ft x 14.33 Ft | |
| Bedroom | 10.83 Ft x 11.33 Ft | |
| 4pc Bathroom | Measurements not available |
| Features | |||||
|---|---|---|---|---|---|
| Back lane | Gravel | Other | |||
| Parking Pad | Refrigerator | Dishwasher | |||
| Stove | Washer & Dryer | None | |||


























