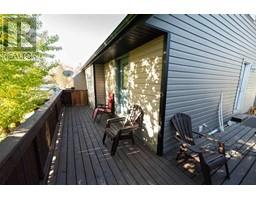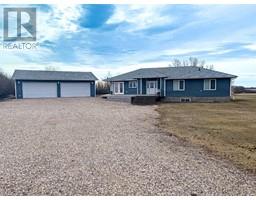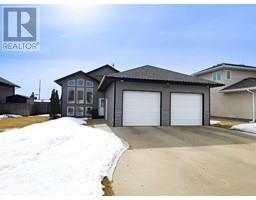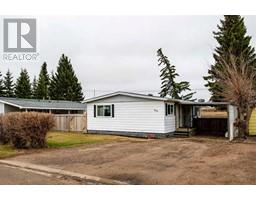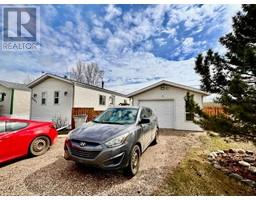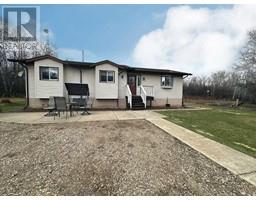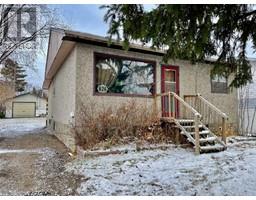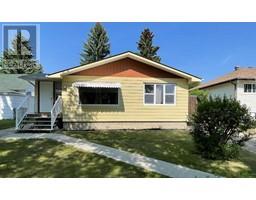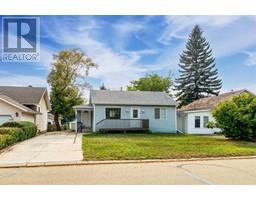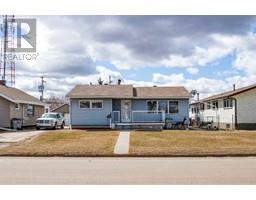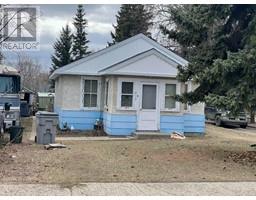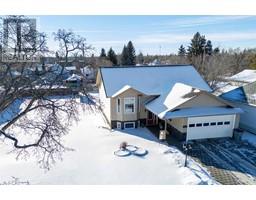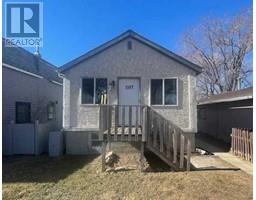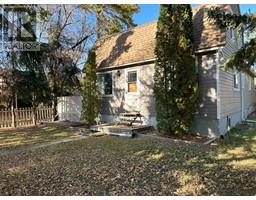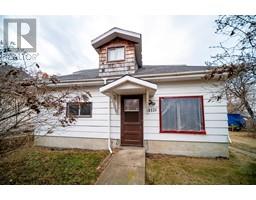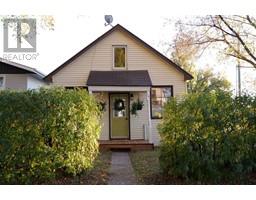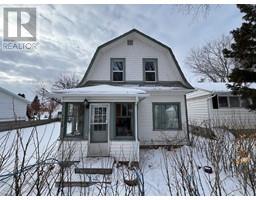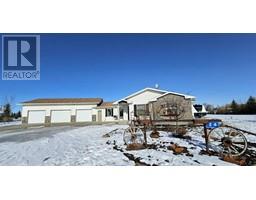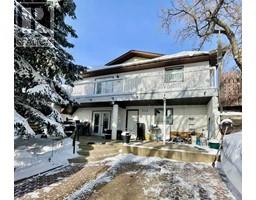414 3rd Avenue Wainwright, Wainwright, Alberta, CA
Address: 414 3rd Avenue, Wainwright, Alberta
Summary Report Property
- MKT IDA2088076
- Building TypeHouse
- Property TypeSingle Family
- StatusBuy
- Added22 weeks ago
- Bedrooms4
- Bathrooms3
- Area1558 sq. ft.
- DirectionNo Data
- Added On08 Dec 2023
Property Overview
You will love this quiet location near the playground plus large green space behind! This 1558 sq. ft. home offers plenty of room both inside and out! Situated on a larger, mature lot, there is room for both family gatherings and the RV! Inside you'll find an open concept kitchen with eating area, formal dining space and sunken living room with cozy Nat. gas fireplace. 3 bedrooms complete the upstairs with a 4 pc. main bath and 3 pc. primary ensuite. Stroll downstairs to find plenty of play space with a large Rec. & family room, an additional 4 pc. bath, storage areas and another bedroom possibly for the teen in your life! Recent updates from the last year include fresh paint, screen door, shingles, refrigerator, washer and dryer! (id:51532)
Tags
| Property Summary |
|---|
| Building |
|---|
| Land |
|---|
| Level | Rooms | Dimensions |
|---|---|---|
| Basement | Bedroom | 4.52 M x 3.07 M |
| Family room | 5.11 M x 4.47 M | |
| Recreational, Games room | 6.88 M x 6.33 M | |
| Bonus Room | 3.23 M x 2.29 M | |
| Storage | 4.57 M x 3.15 M | |
| 4pc Bathroom | .00 M x .00 M | |
| Furnace | 1.91 M x 1.37 M | |
| Main level | Other | 2.01 M x 1.47 M |
| Other | 6.12 M x 3.51 M | |
| Dining room | 2.64 M x 2.69 M | |
| Living room | 4.72 M x 3.35 M | |
| Primary Bedroom | 4.57 M x 3.38 M | |
| 3pc Bathroom | .00 M x .00 M | |
| Bedroom | 3.28 M x 3.05 M | |
| Bedroom | 3.51 M x 2.82 M | |
| Family room | 5.36 M x 3.53 M | |
| 4pc Bathroom | .00 M x .00 M | |
| Laundry room | 1.98 M x .86 M |
| Features | |||||
|---|---|---|---|---|---|
| Back lane | Parking Pad | RV | |||
| Refrigerator | Oven - Electric | Cooktop - Gas | |||
| Dishwasher | Hood Fan | Window Coverings | |||
| Washer & Dryer | None | ||||








































