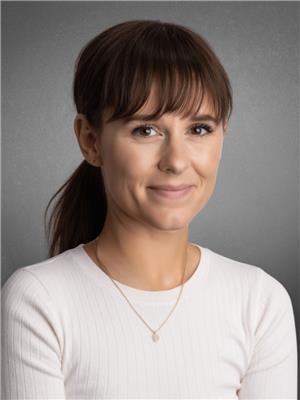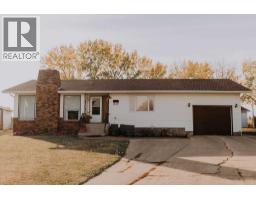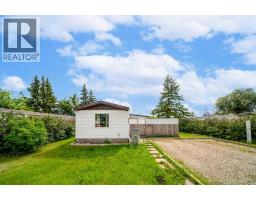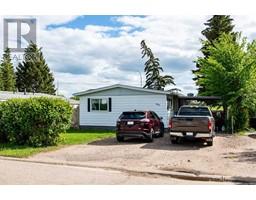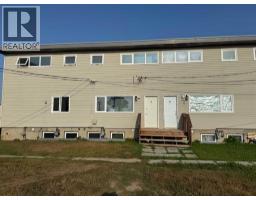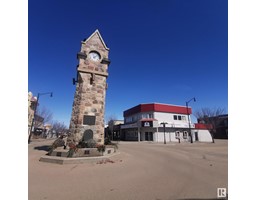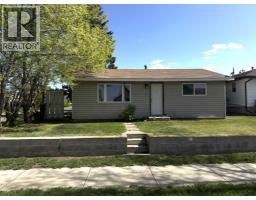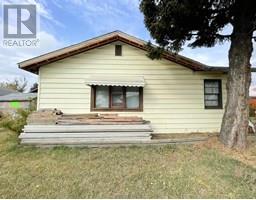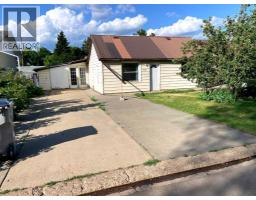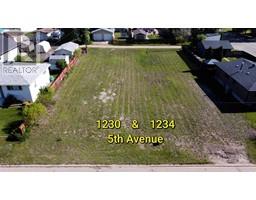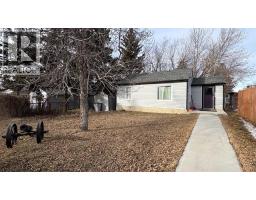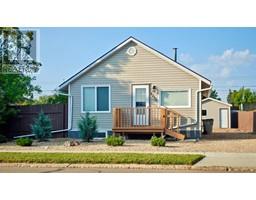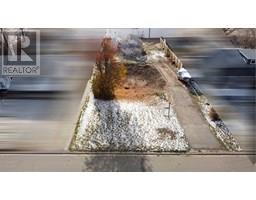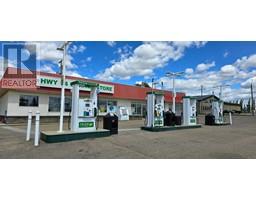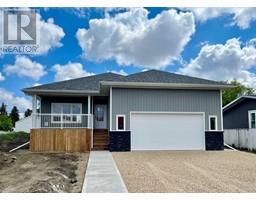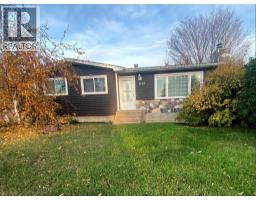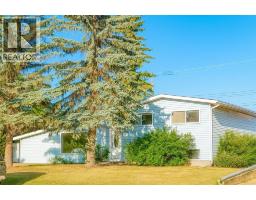1609 7 Avenue, Wainwright, Alberta, CA
Address: 1609 7 Avenue, Wainwright, Alberta
Summary Report Property
- MKT IDA2262269
- Building TypeHouse
- Property TypeSingle Family
- StatusBuy
- Added1 days ago
- Bedrooms3
- Bathrooms3
- Area1237 sq. ft.
- DirectionNo Data
- Added On04 Oct 2025
Property Overview
Tucked away in a peaceful, tree-lined corner of Wainwright, this charming 1,237 sq. ft. bi-level home is the kind of place where happy memories are just waiting to be made. With its inviting curb appeal, single attached garage, and a yard wrapped in the gentle privacy of mature trees, this little gem offers both comfort and calm. Step inside and feel instantly at home — the perfect blend of cozy and practical, ideal for growing families or anyone craving a quiet retreat close to everything. Schools, shopping, walking trails, and even the splash park are just a short stroll away, making errands and adventures delightfully simple. Recent updates like new shingles, a high-efficiency furnace, central air conditioning, and a fresh washing machine mean you can move right in and start enjoying the good life. Whimsical yet grounded, this home is a warm hug in house form — nestled in a neighborhood that feels like a best-kept secret. (id:51532)
Tags
| Property Summary |
|---|
| Building |
|---|
| Land |
|---|
| Level | Rooms | Dimensions |
|---|---|---|
| Lower level | Family room | 23.00 Ft x 14.08 Ft |
| Recreational, Games room | 13.17 Ft x 22.00 Ft | |
| 3pc Bathroom | .00 Ft x .00 Ft | |
| Laundry room | 13.00 Ft x 14.67 Ft | |
| Storage | 14.08 Ft x 5.58 Ft | |
| Main level | Other | 16.08 Ft x 6.42 Ft |
| Upper Level | Kitchen | 10.00 Ft x 10.58 Ft |
| Dining room | 10.58 Ft x 9.67 Ft | |
| Living room | 12.00 Ft x 20.42 Ft | |
| 4pc Bathroom | .00 Ft x .00 Ft | |
| Bedroom | 8.42 Ft x 9.33 Ft | |
| Bedroom | 8.08 Ft x 12.00 Ft | |
| Primary Bedroom | 10.58 Ft x 13.08 Ft | |
| 2pc Bathroom | .00 Ft x .00 Ft |
| Features | |||||
|---|---|---|---|---|---|
| Attached Garage(1) | Washer | Refrigerator | |||
| Range - Electric | Dishwasher | Dryer | |||
| Microwave Range Hood Combo | Window Coverings | Central air conditioning | |||














































