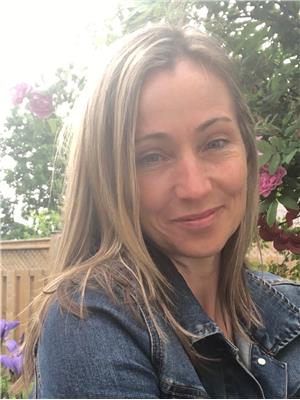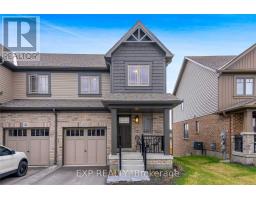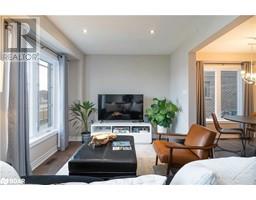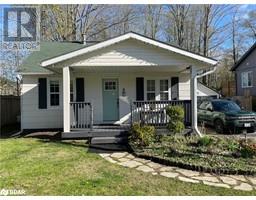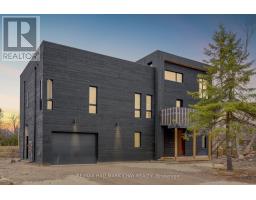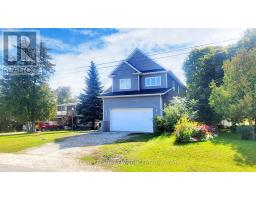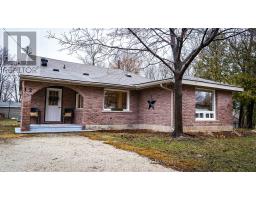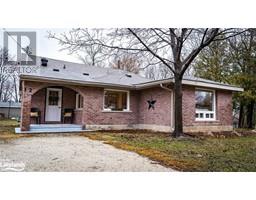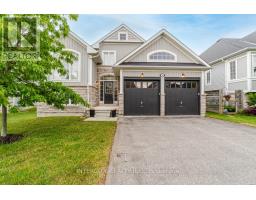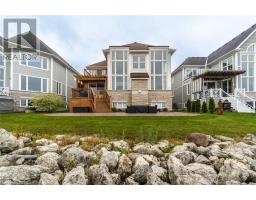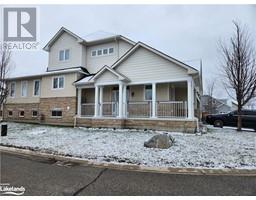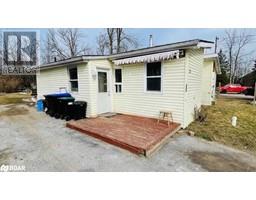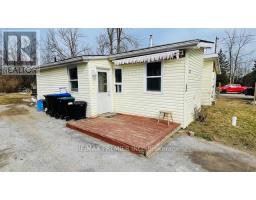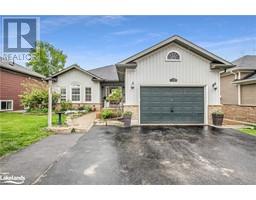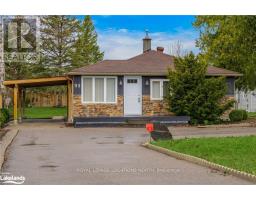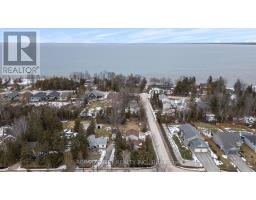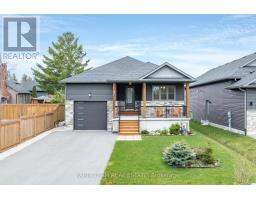1 BELLS PARK RD, Wasaga Beach, Ontario, CA
Address: 1 BELLS PARK RD, Wasaga Beach, Ontario
Summary Report Property
- MKT IDS8315292
- Building TypeHouse
- Property TypeSingle Family
- StatusBuy
- Added3 weeks ago
- Bedrooms3
- Bathrooms2
- Area0 sq. ft.
- DirectionNo Data
- Added On07 May 2024
Property Overview
Nestled among mature trees on a large private lot, this charming detached house is located a short 10 minute bike ride to Wasaga Beach 1, and close to shopping, trails and the new arena. As you enter through the covered front porch, warmth welcomes you into this cosy, one-of-kind home. The main level boasts bamboo floors with a waterproof lining, ensuring both durability and easy maintenance for a carpet-free home. Enjoy extra living space in the cosy Muskoka room/den at the back of the house, connecting indoor comfort with outdoor relaxation. The large private fenced yard has 4 person Bullfrog hot tub (2023) and fire pit area and is perfect for gatherings or simply unwinding after a long day. Recent upgrades include two new (2023) A/C units in the upstairs bedrooms, the hot tub (2023) and newer windows. With a detached 12x24 ft garage for parking, storage or outdoor sports equipment, and the opportunity for an in-law suite with a separate entrance this home is move-in ready. **** EXTRAS **** Hot tub (id:51532)
Tags
| Property Summary |
|---|
| Building |
|---|
| Level | Rooms | Dimensions |
|---|---|---|
| Second level | Bedroom | 2.69 m x 3.56 m |
| Bedroom 2 | 3.1 m x 3.43 m | |
| Basement | Bedroom 3 | 2.79 m x 3.3 m |
| Ground level | Kitchen | 3.15 m x 3.43 m |
| Dining room | 3.23 m x 4.42 m | |
| Living room | 3.25 m x 4.52 m | |
| Den | 2.64 m x 3.12 m |
| Features | |||||
|---|---|---|---|---|---|
| Wooded area | Detached Garage | Wall unit | |||









































