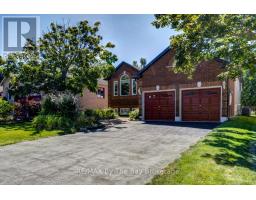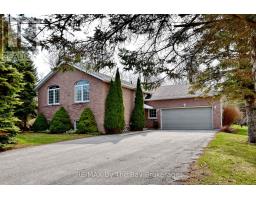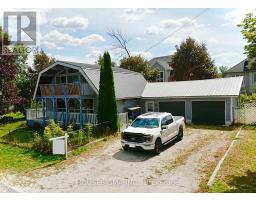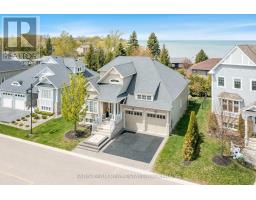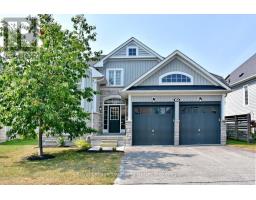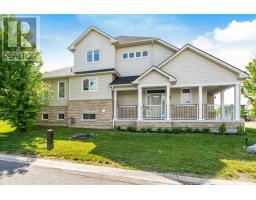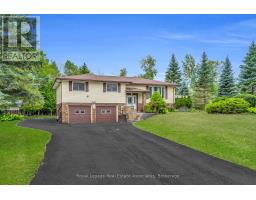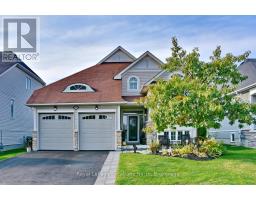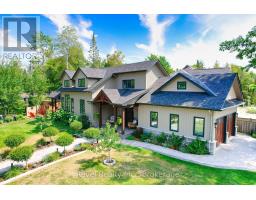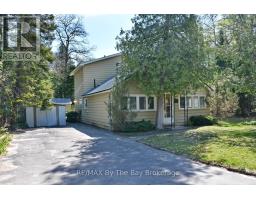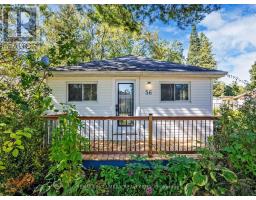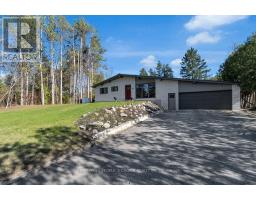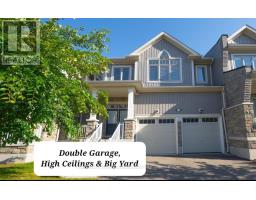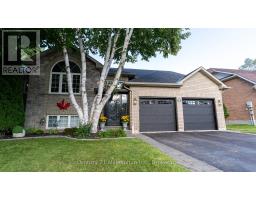1250 RIVER ROAD W, Wasaga Beach, Ontario, CA
Address: 1250 RIVER ROAD W, Wasaga Beach, Ontario
Summary Report Property
- MKT IDS12226887
- Building TypeHouse
- Property TypeSingle Family
- StatusBuy
- Added4 weeks ago
- Bedrooms1
- Bathrooms2
- Area0 sq. ft.
- DirectionNo Data
- Added On25 Aug 2025
Property Overview
Charming Riverfront Starter Home or Cottage!Welcome to your perfect getaway or cozy year-round residence nestled on a 50-foot riverfront lot. This inviting home offers breathtaking views and direct access to the water, complete with a beautifully landscaped stone walk-out leading to a 20-foot dock and cedar break wallideal for relaxing, fishing, or launching a boat or other water craft. The lower/main level features a spacious rec room/family room with a walk-out to the rivers edge, a 3-piece bathroom, a functional office area, and a utility/furnace room for added convenience. Upstairs, youll find a bright, open-concept kitchen, living room, and entrance area with patio doors that open onto a deck overlooking the serene river. The upper level also includes a generous primary bedroom with a walk-in closet, a second 3-piece bath, a laundry area, and a handy pantry. Whether you're looking for a peaceful starter home or a seasonal retreat, this riverfront gem offers comfort, charm, and the tranquility of waterfront living. (id:51532)
Tags
| Property Summary |
|---|
| Building |
|---|
| Land |
|---|
| Level | Rooms | Dimensions |
|---|---|---|
| Second level | Kitchen | 3.17 m x 3.96 m |
| Living room | 3.44 m x 3.17 m | |
| Bedroom | 2.62 m x 4.39 m | |
| Bathroom | 2.44 m x 2.44 m | |
| Main level | Family room | 3.99 m x 4.57 m |
| Utility room | 1.52 m x 1.83 m | |
| Bathroom | 2.44 m x 2.44 m |
| Features | |||||
|---|---|---|---|---|---|
| No Garage | Hot Tub | Water Heater - Tankless | |||
| Walk out | Central air conditioning | ||||
















































