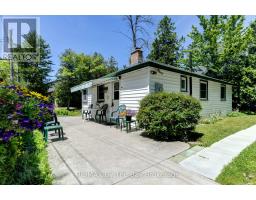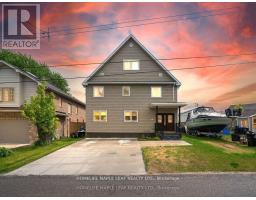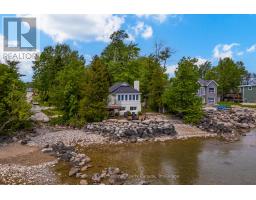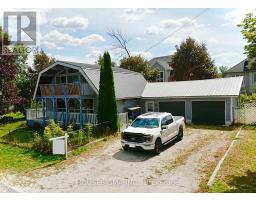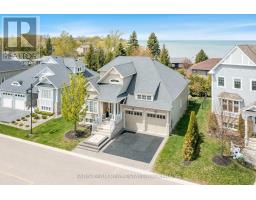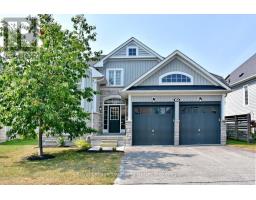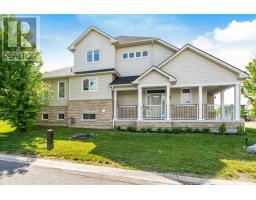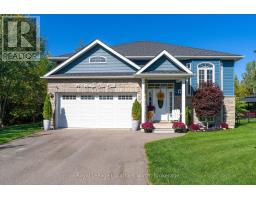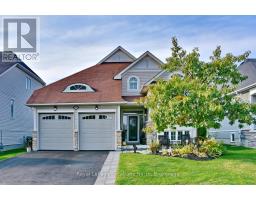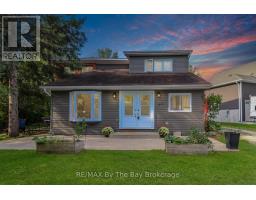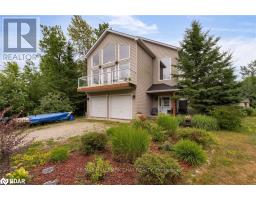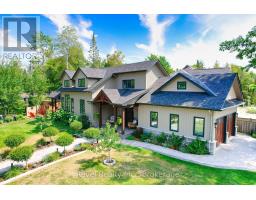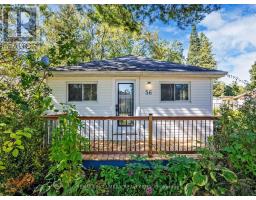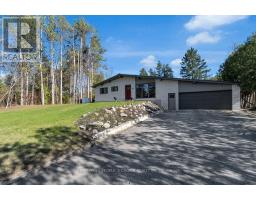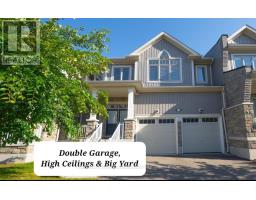15 SYLVAN AVENUE, Wasaga Beach, Ontario, CA
Address: 15 SYLVAN AVENUE, Wasaga Beach, Ontario
Summary Report Property
- MKT IDS12153028
- Building TypeHouse
- Property TypeSingle Family
- StatusBuy
- Added6 weeks ago
- Bedrooms4
- Bathrooms1
- Area2000 sq. ft.
- DirectionNo Data
- Added On06 Sep 2025
Property Overview
Attention Investors or SMART BUYERS - here's a wonderful property literally steps to Georgian Bay on a huge severable lot which includes Lot 64 and Lot 65 (99ft x 220ft with 2 water/sewer hookups already in!). The well cared for home features newer furnace, some newer windows, newer shingles, 4 bdrms, big open kitchen, separate dining room, bright family room with gas f/p and walkout to very private backyard. There's a main flr laundry room, mud/utility room, loads of storage and more! Live on one side of the lot and build on the other; sever; or just enjoy the privacy and extra room! Outside you'll find a terrific shop with hydro, concrete floor, 3 sheds, lovely big deck for entertaining all virtually one minute from your driveway to the water! 10 minutes to Collingwood, 4 minutes to the Casino, 6 minutes to amenities, 30 minutes to Barrie and furniture can be included. Come over and check it out! (id:51532)
Tags
| Property Summary |
|---|
| Building |
|---|
| Land |
|---|
| Level | Rooms | Dimensions |
|---|---|---|
| Main level | Dining room | 3.589 m x 3.314 m |
| Kitchen | 3.88 m x 3.753 m | |
| Family room | 5.76 m x 4.52 m | |
| Bedroom | 3.331 m x 3.04 m | |
| Laundry room | 2.356 m x 1.738 m | |
| Mud room | 2.3 m x 1.56 m | |
| Upper Level | Primary Bedroom | 5.048 m x 3.649 m |
| Bedroom 2 | 4.247 m x 3.33 m | |
| Bedroom 3 | 3.399 m x 3.375 m | |
| Sitting room | 2.811 m x 2.619 m |
| Features | |||||
|---|---|---|---|---|---|
| No Garage | Dishwasher | Dryer | |||
| Stove | Washer | Window Coverings | |||
| Refrigerator | Fireplace(s) | ||||













































