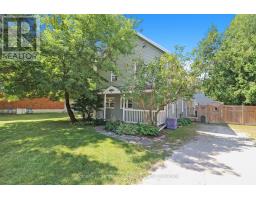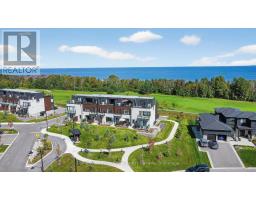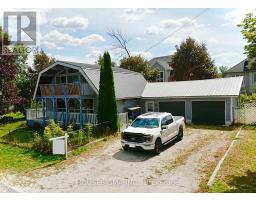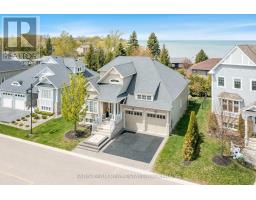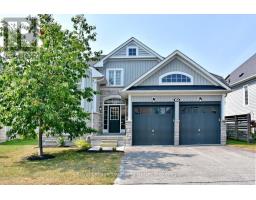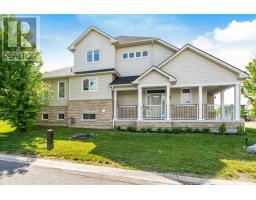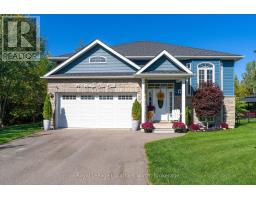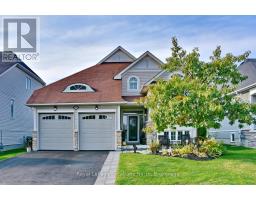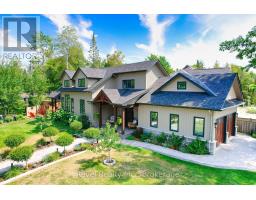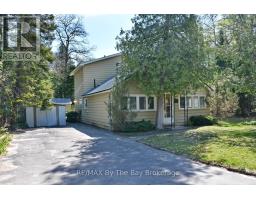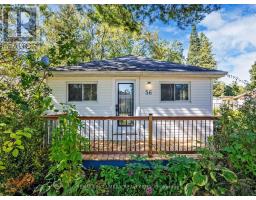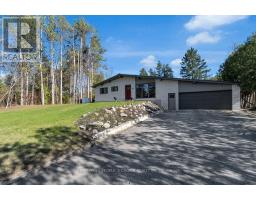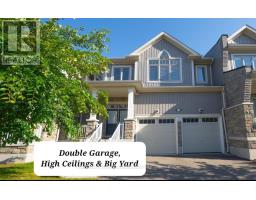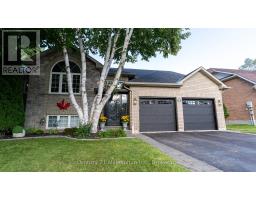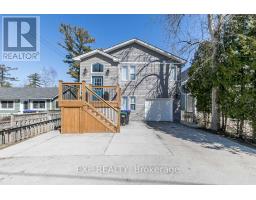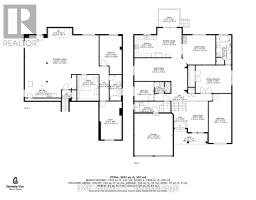16 WILLIAM AVENUE, Wasaga Beach, Ontario, CA
Address: 16 WILLIAM AVENUE, Wasaga Beach, Ontario
Summary Report Property
- MKT IDS12007061
- Building TypeHouse
- Property TypeSingle Family
- StatusBuy
- Added2 days ago
- Bedrooms3
- Bathrooms1
- Area700 sq. ft.
- DirectionNo Data
- Added On05 Oct 2025
Property Overview
As seen on HGTV! Stunning waterfront property with approx. 56' of pristine, unobstructed Georgian Bay Views. This 3 bedroom, 1 bathroom cottage/chalet is the perfect four seasons escape. Mere minutes to Ontario's premier ski destination AND the world's longest fresh water beach, you are in the heart of it all. Recently updated to a high quality by Scott McGillivray on Season 1 of Scott's Vacation House Rules, you will immediately feel the relief of stress when stepping inside. The reverse floor plan, with bedrooms and bathroom on ground level and the incredible open concept upper level, with eat-in kitchen and living room, allows for unobstructed views of sunsets and endless water. Walk-out from the bright and cozy living room to the incredible glass railing deck, perfect for outdoor entertaining. Down the outside stairs from the deck you will find a sandy oasis complete with Muskoka chairs, a firepit and easy access into the water. The detached bunkie provides for added three season sleeping, a cool hangout for the kids and plenty of storage underneath. Don't miss your opportunity to have a little slice of Canadian heaven! **Being Sold Completely Turn-Key** (id:51532)
Tags
| Property Summary |
|---|
| Building |
|---|
| Level | Rooms | Dimensions |
|---|---|---|
| Second level | Kitchen | 3.02 m x 5.12 m |
| Living room | 4.94 m x 5.14 m | |
| Ground level | Bedroom | 2.98 m x 2.59 m |
| Bedroom 2 | 2.98 m x 2.44 m | |
| Bedroom 3 | 2.06 m x 3.1 m |
| Features | |||||
|---|---|---|---|---|---|
| No Garage | Water Heater | All | |||
| Dishwasher | Dryer | Furniture | |||
| Stove | Washer | Window Coverings | |||
| Refrigerator | Fireplace(s) | ||||
















































