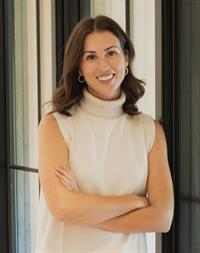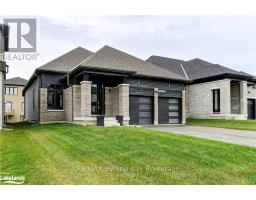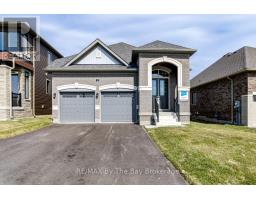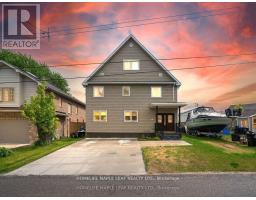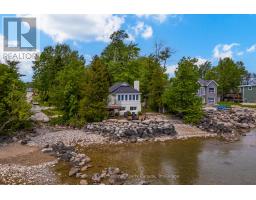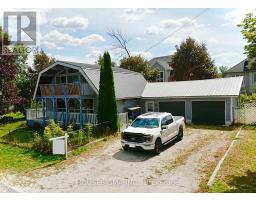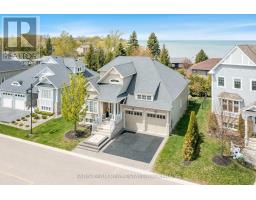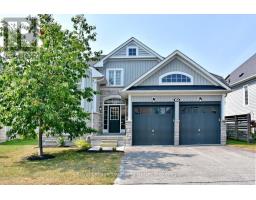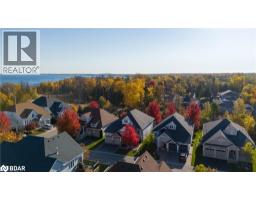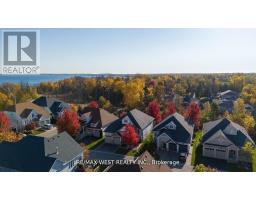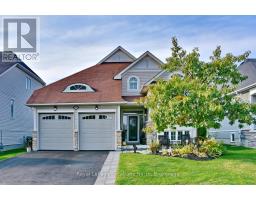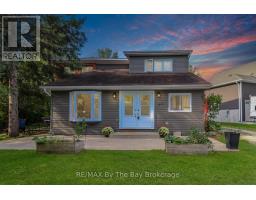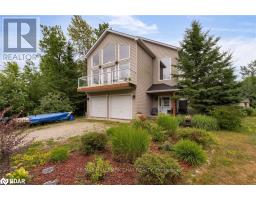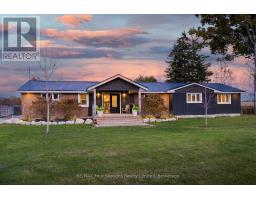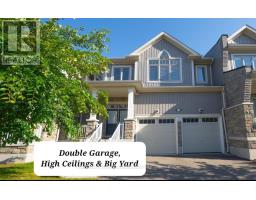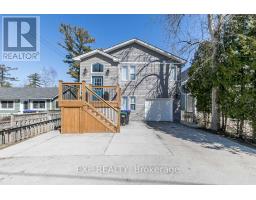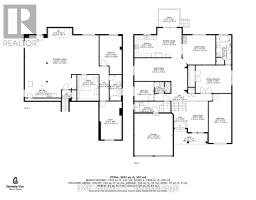17 SUN VALLEY AVENUE, Wasaga Beach, Ontario, CA
Address: 17 SUN VALLEY AVENUE, Wasaga Beach, Ontario
Summary Report Property
- MKT IDS12553494
- Building TypeHouse
- Property TypeSingle Family
- StatusBuy
- Added4 days ago
- Bedrooms2
- Bathrooms2
- Area1500 sq. ft.
- DirectionNo Data
- Added On18 Nov 2025
Property Overview
Bungalow Living! Newly built Talbot floor plan with 1,568 sq ft by Zancor Homes. This 2 bedroom and 2 bathroom floor plan has everything you need. As you enter the home, there is a separate dining area that could also be used as a sitting area or an office. The beautifully designed kitchen has an upgraded back splash, cabinetry, hardware, counter top and includes a stainless steel appliance package. Open concept layout with an upgraded electric fireplace, smooth ceilings and pot lights through main living area. Primary bedroom has a walk-in closet and private 5pc ensuite with a soaker tub, double vanity and a standup glass shower. Second bedroom is across the hall with upgraded carpet and directly beside a 4pc washroom. Basement is unfinished and awaiting your personal touch. Bonus: A/C included, walking distance to the Wasaga Beach public elementary school and to the future public high school. (id:51532)
Tags
| Property Summary |
|---|
| Building |
|---|
| Features | |||||
|---|---|---|---|---|---|
| Ravine | Sump Pump | Attached Garage | |||
| Garage | Water Heater - Tankless | Dishwasher | |||
| Dryer | Oven | Stove | |||
| Washer | Refrigerator | Central air conditioning | |||
| Fireplace(s) | |||||





























