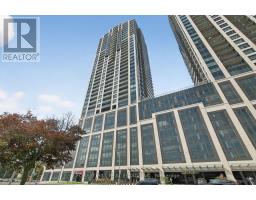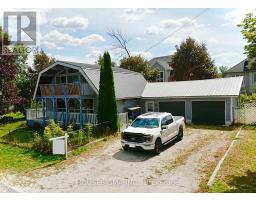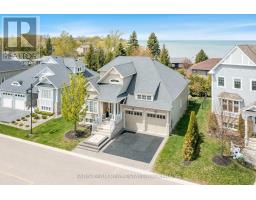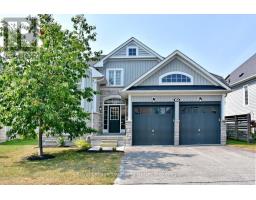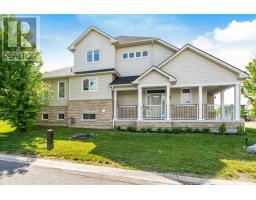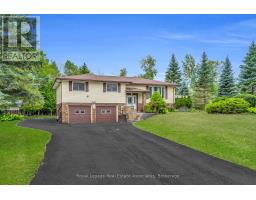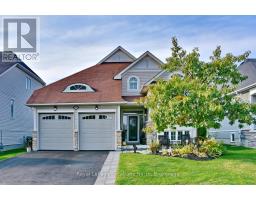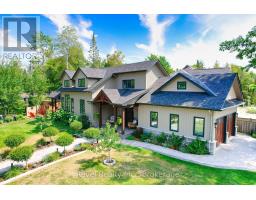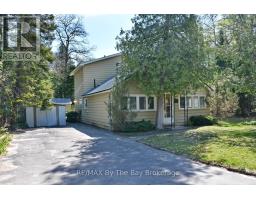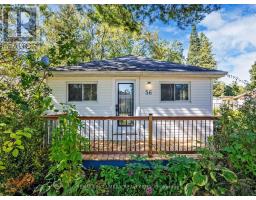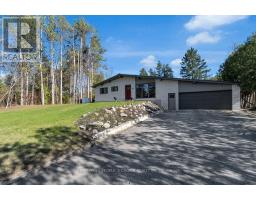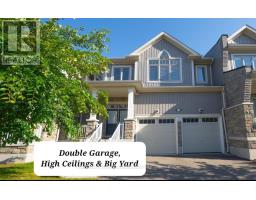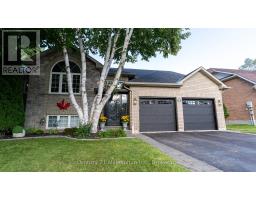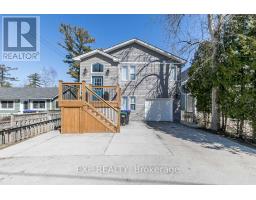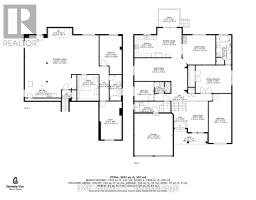18 FARWELL AVENUE, Wasaga Beach, Ontario, CA
Address: 18 FARWELL AVENUE, Wasaga Beach, Ontario
4 Beds4 Baths2000 sqftStatus: Buy Views : 19
Price
$570,000
Summary Report Property
- MKT IDS12399820
- Building TypeRow / Townhouse
- Property TypeSingle Family
- StatusBuy
- Added5 hours ago
- Bedrooms4
- Bathrooms4
- Area2000 sq. ft.
- DirectionNo Data
- Added On03 Oct 2025
Property Overview
Rare value for wise buyers in Wasaga Beach! 6yr new 3 bedroom 4 bath end unit townhome. One of a kind family home, investment property or short term rental! Set into a hill on a "double wide lot" with a walk out basement backing to a wood lot just a short stroll to the beach. 10ftcielings on main floor, 9ft on Upper and basement. Flexible great room space perfect for large gatherings. Bright and spacious Prime bedroom with 4pce ensuite and walk-in closet. 2 more spacious bedrooms for family living. Carpet free, hardwood ceramic and laminate throughout. One bedroom basement apartment (non retrofit) with 2 entrances, beautiful modern kitchen and bath. Great opportunity for 1st time buyers, downsizers or investors. (id:51532)
Tags
| Property Summary |
|---|
Property Type
Single Family
Building Type
Row / Townhouse
Storeys
2
Square Footage
2000 - 2500 sqft
Community Name
Wasaga Beach
Title
Freehold
Land Size
32.8 x 101.7 FT
Parking Type
Attached Garage,Garage
| Building |
|---|
Bedrooms
Above Grade
3
Below Grade
1
Bathrooms
Total
4
Partial
1
Interior Features
Flooring
Hardwood, Ceramic, Laminate
Basement Features
Apartment in basement, Walk out
Basement Type
N/A (Finished)
Building Features
Features
Wooded area, Sloping, Backs on greenbelt, Conservation/green belt, Sump Pump, In-Law Suite
Foundation Type
Concrete
Style
Attached
Square Footage
2000 - 2500 sqft
Structures
Deck
Heating & Cooling
Cooling
Central air conditioning
Heating Type
Forced air
Utilities
Utility Type
Cable(Available),Electricity(Installed),Sewer(Installed)
Utility Sewer
Sanitary sewer
Water
Municipal water
Exterior Features
Exterior Finish
Brick
Neighbourhood Features
Community Features
Community Centre
Amenities Nearby
Beach, Public Transit
Parking
Parking Type
Attached Garage,Garage
Total Parking Spaces
2
| Land |
|---|
Other Property Information
Zoning Description
RESIDENTIAL
| Level | Rooms | Dimensions |
|---|---|---|
| Second level | Primary Bedroom | 6.6 m x 4.75 m |
| Bedroom 2 | 4.9 m x 3.6 m | |
| Bedroom 3 | 4.4 m x 3.2 m | |
| Lower level | Kitchen | 3.63 m x 2.93 m |
| Living room | 5.07 m x 2.9 m | |
| Bedroom | 3.5 m x 3.33 m | |
| Main level | Living room | 6.1 m x 3.45 m |
| Dining room | 6.1 m x 3.45 m | |
| Kitchen | 3.5 m x 3 m | |
| Eating area | 3.3 m x 3 m |
| Features | |||||
|---|---|---|---|---|---|
| Wooded area | Sloping | Backs on greenbelt | |||
| Conservation/green belt | Sump Pump | In-Law Suite | |||
| Attached Garage | Garage | Apartment in basement | |||
| Walk out | Central air conditioning | ||||



























