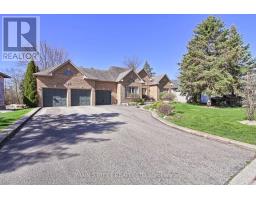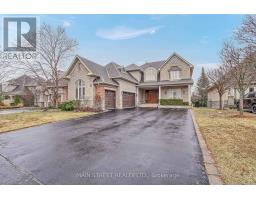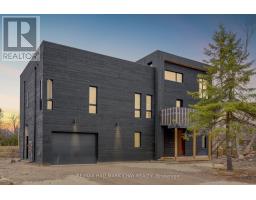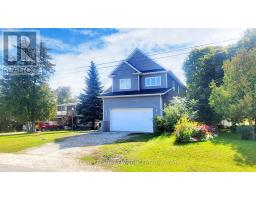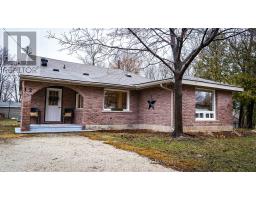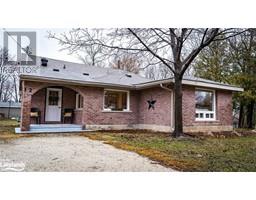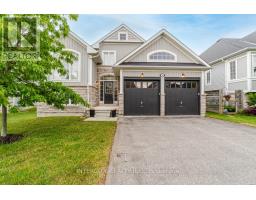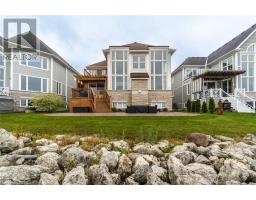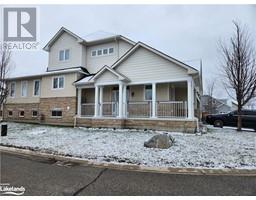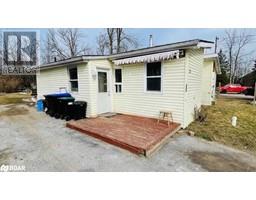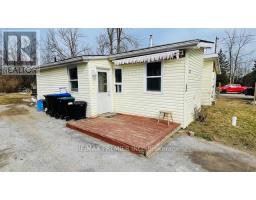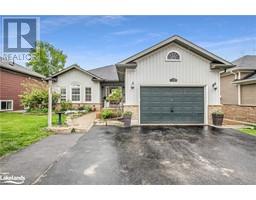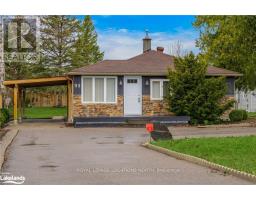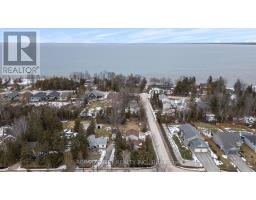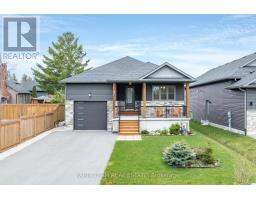253 KNOX RD E, Wasaga Beach, Ontario, CA
Address: 253 KNOX RD E, Wasaga Beach, Ontario
Summary Report Property
- MKT IDS8322000
- Building TypeHouse
- Property TypeSingle Family
- StatusBuy
- Added3 weeks ago
- Bedrooms3
- Bathrooms3
- Area0 sq. ft.
- DirectionNo Data
- Added On09 May 2024
Property Overview
Welcome to your newly renovated oasis on the river at 253 Knox Rd. in Wasaga Beach! This stunning home is nestled on a quiet cul-de-sac and boasts a perfect blend of modern upgrades and tranquil waterside living. Step inside this beautiful 3 Bedroom 3 Bath home and be greeted by a spacious, bright interior illuminated by skylights that bring in the natural light. The two-car garage provides ample space for your vehicles and storage needs. The backyard is a true outdoor paradise, featuring a picturesque setting with direct access to the river. Enjoy the serene views while entertaining guests in the outdoor kitchen and sitting area, complete with a charming stone fireplace for cozy evenings by the water. Don't miss this incredible opportunity to own a riverside retreat that combines luxury, comfort, and the beauty of nature in one exceptional package. Schedule your viewing today and start living the waterfront lifestyle you've always dreamed of at 253 Knox Rd.! **** EXTRAS **** Electrical Panel/2023 - New Pot-lights and Flooring in second living room/2023 - Fully Renovated Kitchen/2021 All new kitchen appliances/2022 New patio sliding doors/2022 New asphalt roof/2023 New furnace/2019 Heater on roof/2023 (id:51532)
Tags
| Property Summary |
|---|
| Building |
|---|
| Level | Rooms | Dimensions |
|---|---|---|
| Second level | Primary Bedroom | 4.11 m x 4.77 m |
| Bedroom 2 | 3 m x 3.82 m | |
| Third level | Bedroom 3 | 2.84 m x 4.76 m |
| Lower level | Living room | 6.69 m x 4.69 m |
| Main level | Family room | 4.14 m x 5.93 m |
| Kitchen | 2.8 m x 4.68 m | |
| Eating area | 3.86 m x 4.78 m |
| Features | |||||
|---|---|---|---|---|---|
| Attached Garage | Central air conditioning | ||||



























