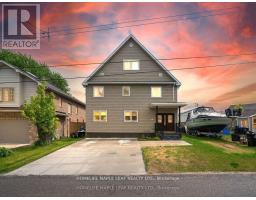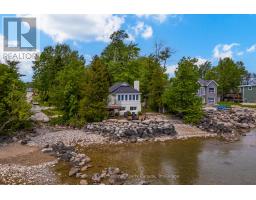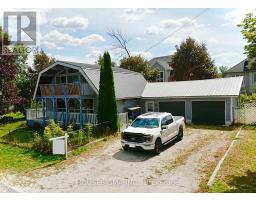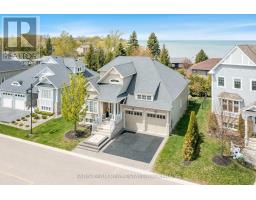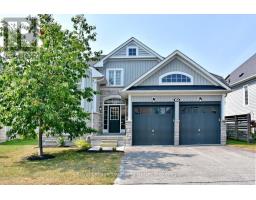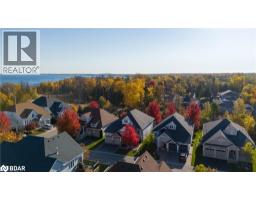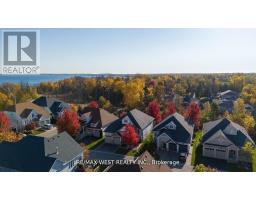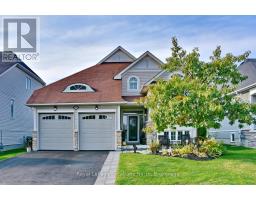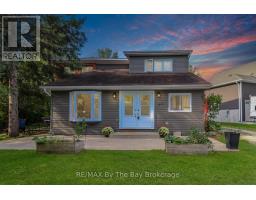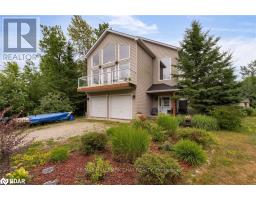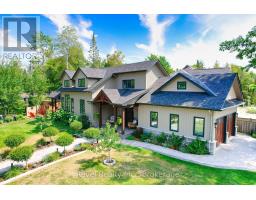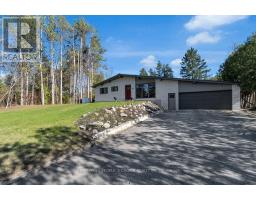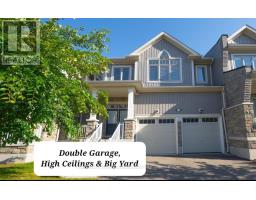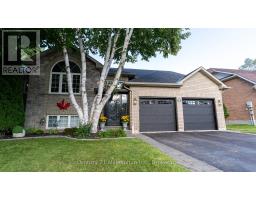33 MEADOWOOD DRIVE, Wasaga Beach, Ontario, CA
Address: 33 MEADOWOOD DRIVE, Wasaga Beach, Ontario
Summary Report Property
- MKT IDS12440247
- Building TypeHouse
- Property TypeSingle Family
- StatusBuy
- Added2 weeks ago
- Bedrooms4
- Bathrooms3
- Area1500 sq. ft.
- DirectionNo Data
- Added On19 Oct 2025
Property Overview
Location, location, location, Welcome to 33 Meadowood Drive, that is in a family friendly neighborhood, beautifully upgraded home that backs on to green space and walking trails. It is minutes from a golf course and the Beach. Pride of ownership shines the moment you step inside this well-maintained home. This beautiful raised bungalow checks every box and more. There have been many recent upgrades to this home. All new windows (2024) new roof (2024) air exchanger (2022) crown moulding (2024) new large deck, stairs, glass railing and pergola, (2023) new flooring on most of the main floor, porcelain and high end laminate (2023) new ensuite bathroom (2023) 2.5 ton air conditioner (2023) two new glass patio doors (2024) and much more. This open concept home has 9 foot ceilings. The oversized elegant dining room makes hosting family and friends effortless. The bright living room offers the comforts of a warm fireplace, and also features a walkout to a large deck. There are two bedrooms on the main floor, one being the primary bedroom with a stunning ensuite. The kitchen has quartz countertops & a porcelain floor and lots of cupboards. There is a main floor laundry room with garage access. Downstairs, you'll find two spacious bedrooms, a 3 piece bath, and a bonus room that could be used for many things . There is a generous family room with a cozy gas fireplace and a large area for games or exercise equipment etc. The basement also has a walkout to a beautiful landscaped fenced yard and a brick patio. This outdoor oasis is perfect for relaxing or entertaining overlooking the private green space. Outside you will appreciate the curb appeal: a double driveway , with an attached double garage, and a gorgeous stone driveway, walkway, steps, and backyard patio. This home is move-in ready and waiting for its next proud owners. It's located just minutes from everything Wasaga Beach and surrounding areas has to offer. This home won't last long, book your viewing today! (id:51532)
Tags
| Property Summary |
|---|
| Building |
|---|
| Level | Rooms | Dimensions |
|---|---|---|
| Lower level | Bedroom 3 | 3.96 m x 3.07 m |
| Bedroom 4 | 4.72 m x 4.47 m | |
| Recreational, Games room | 6.32 m x 4.26 m | |
| Other | 4.45 m x 3.66 m | |
| Main level | Dining room | 4.97 m x 3.2 m |
| Family room | 4.83 m x 4.67 m | |
| Kitchen | 4.04 m x 2.43 m | |
| Primary Bedroom | 5.33 m x 3.63 m | |
| Bedroom 2 | 4.45 m x 3.35 m |
| Features | |||||
|---|---|---|---|---|---|
| Sloping | Backs on greenbelt | Flat site | |||
| Carpet Free | Garage | Garage door opener remote(s) | |||
| Water Heater | Water softener | Dishwasher | |||
| Dryer | Garage door opener | Hood Fan | |||
| Stove | Washer | Window Coverings | |||
| Refrigerator | Walk out | Central air conditioning | |||
| Air exchanger | Fireplace(s) | ||||














































