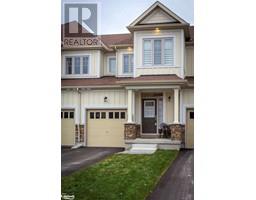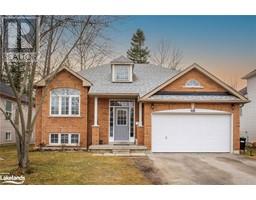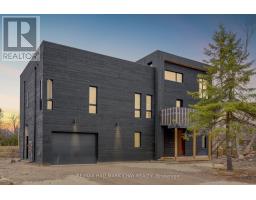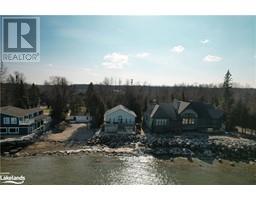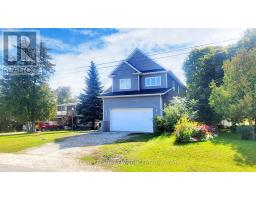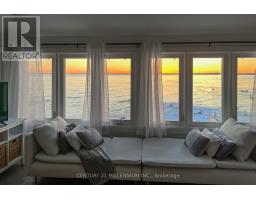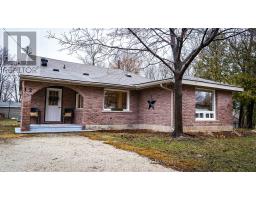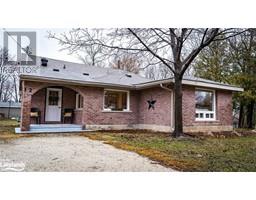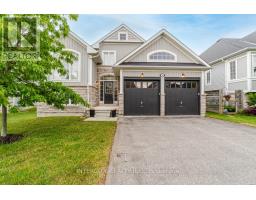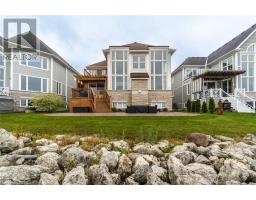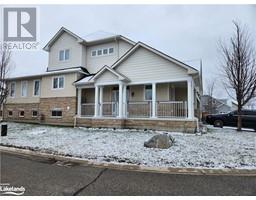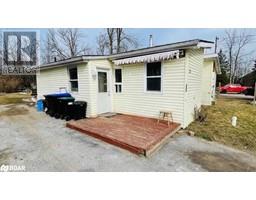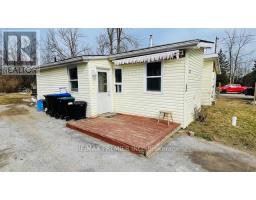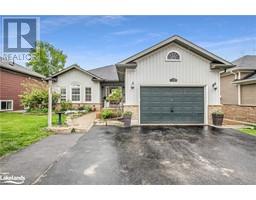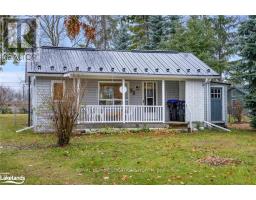39 28TH Street S Unit# 8 WB01 - Wasaga Beach, Wasaga Beach, Ontario, CA
Address: 39 28TH Street S Unit# 8, Wasaga Beach, Ontario
Summary Report Property
- MKT ID40560870
- Building TypeApartment
- Property TypeSingle Family
- StatusBuy
- Added3 weeks ago
- Bedrooms3
- Bathrooms2
- Area1248 sq. ft.
- DirectionNo Data
- Added On06 May 2024
Property Overview
Welcome to 39 28th St. S. unit 8 in the charming Mariner's Walk neighbourhood of Wasaga Beach! This town home offers an exceptional opportunity for both first time homebuyers and investors. Nestled in a riverfront community, ownership here, grants, exclusive access to amenities like a private tennis court, boat launch, and outside boat storage, enhancing your leisure and lifestyle. Plus with low condo fees, condo living, becomes both easy and affordable. The centrally located townhouse boasts 1248 ft.² of finish living space, three bedrooms and two bathrooms. As you step inside you're greeted with updated fixtures and a cosy gas fireplace in the living room, ensuring a move-in ready experience. The semi-ensuite bathroom is upgraded with a jet tub and large glass-walled shower, adding a touch of luxury to everyday living. Plumbing is even in place for the option to add a bathroom on the second floor, providing flexibility and potential for customization. Enjoy the convenience of the central location, just moments away from the beautiful sandy beachfront, shopping plazas, recreational facilities, restaurants, parks, trails, and more. Don’t miss out on this fantastic opportunity! (id:51532)
Tags
| Property Summary |
|---|
| Building |
|---|
| Land |
|---|
| Level | Rooms | Dimensions |
|---|---|---|
| Second level | 4pc Bathroom | Measurements not available |
| Bedroom | 10'4'' x 9'9'' | |
| Bedroom | 9'5'' x 12'9'' | |
| Primary Bedroom | 14'9'' x 12'3'' | |
| Lower level | Living room | 12'4'' x 12'2'' |
| Main level | 2pc Bathroom | Measurements not available |
| Dinette | 12'2'' x 7'8'' | |
| Kitchen | 12'7'' x 8'4'' |
| Features | |||||
|---|---|---|---|---|---|
| Cul-de-sac | Paved driveway | Visitor Parking | |||
| Dishwasher | Refrigerator | Stove | |||
| Window Coverings | Ductless | ||||





































