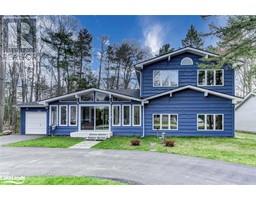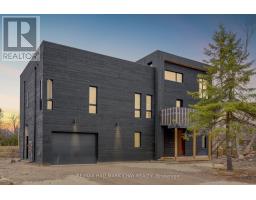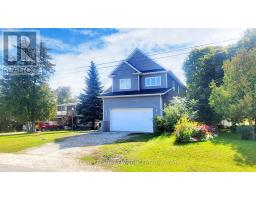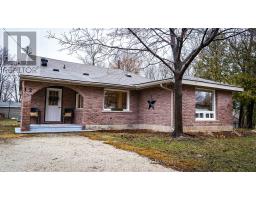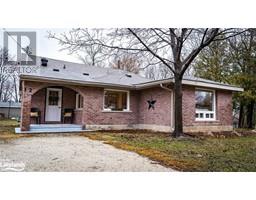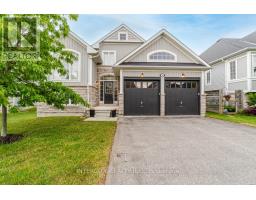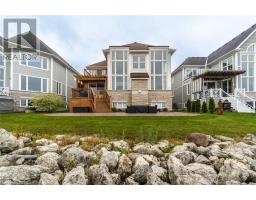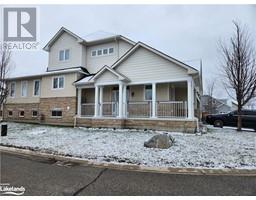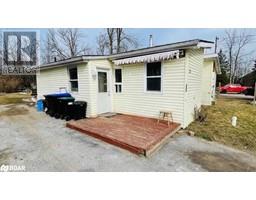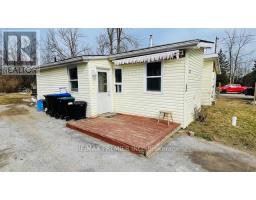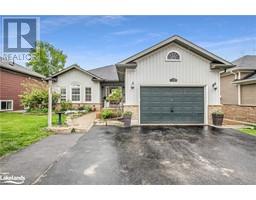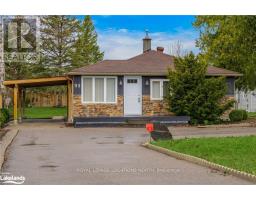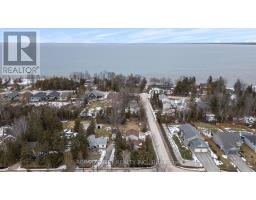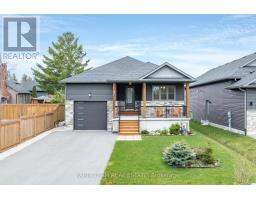52 DOWNER Crescent WB01 - Wasaga Beach, Wasaga Beach, Ontario, CA
Address: 52 DOWNER Crescent, Wasaga Beach, Ontario
Summary Report Property
- MKT ID40573135
- Building TypeHouse
- Property TypeSingle Family
- StatusBuy
- Added3 weeks ago
- Bedrooms4
- Bathrooms4
- Area2953 sq. ft.
- DirectionNo Data
- Added On08 May 2024
Property Overview
Nestled within the prestigious Marlwood Golf Course Community, this custom-built residence epitomizes elegance and versatility, offering an ideal setting for multigenerational living. Boasting thoughtful design and impeccable craftsmanship, this home is a haven for those seeking comfort and convenience. Multigenerational Living: Designed with versatility in mind, this home features two primary bedrooms on the main level, each complete with its own ensuite bath. Whether accommodating aging parents, guests, or grown children, this layout offers privacy and convenience for every member of the family. Situated on a large estate lot, this property offers ample space for outdoor enjoyment. The fully fenced backyard is meticulously landscaped with entertaining in mind, featuring lush greenery and a spacious deck perfect for hosting gatherings or simply enjoying a quiet evening outdoors. Additionally, an above-ground pool provides a refreshing oasis during warmer months. The lower level of the home offers additional living space, including a versatile rec room, two bedrooms, and an office. A three-piece bath with a walk-in shower adds convenience and functionality to this well-appointed space, making it ideal for extended family members or guests. A double car heated garage provides secure parking and additional storage space, with the added convenience of inside entrance to the main level laundry room. Say goodbye to chilly mornings and hello to the comfort of a warm vehicle during the colder months. Don't miss your chance to own this exquisite home in Marlwood Golf Course Community. Schedule a showing today and discover the endless possibilities that await you in this exceptional property! (id:51532)
Tags
| Property Summary |
|---|
| Building |
|---|
| Land |
|---|
| Level | Rooms | Dimensions |
|---|---|---|
| Basement | Bedroom | 13'0'' x 11'3'' |
| Bedroom | 10'8'' x 13'0'' | |
| Office | 13'0'' x 15'0'' | |
| 4pc Bathroom | 11'0'' x 5'0'' | |
| Recreation room | 17'8'' x 23'0'' | |
| Main level | Laundry room | 8'0'' x 9'0'' |
| 3pc Bathroom | 7'9'' x 6'4'' | |
| Primary Bedroom | 12'0'' x 16'0'' | |
| 4pc Bathroom | 5'0'' x 8'0'' | |
| Primary Bedroom | 16'1'' x 11'7'' | |
| Kitchen | 15'2'' x 12'5'' | |
| Dining room | 16'7'' x 8'6'' | |
| Living room | 16'8'' x 16'0'' | |
| 2pc Bathroom | 3'6'' x 5'8'' |
| Features | |||||
|---|---|---|---|---|---|
| Attached Garage | Dishwasher | Dryer | |||
| Refrigerator | Stove | Washer | |||
| Garage door opener | Ductless | ||||


















































