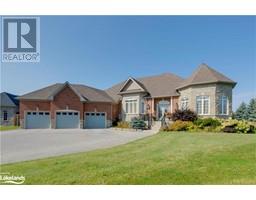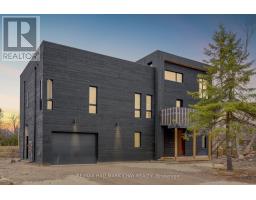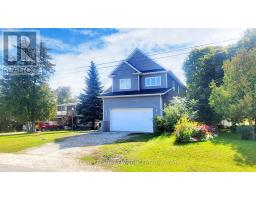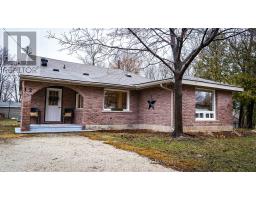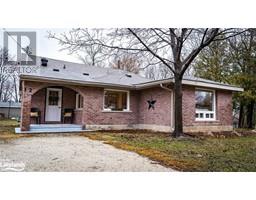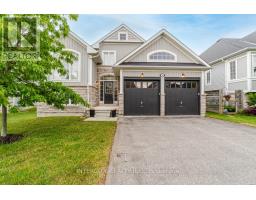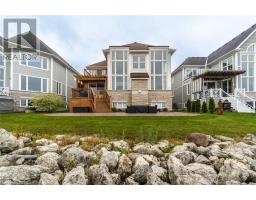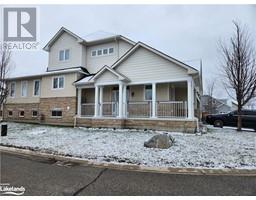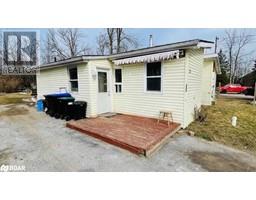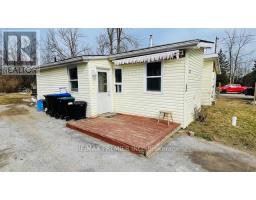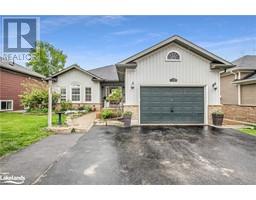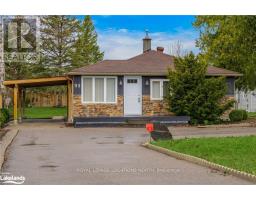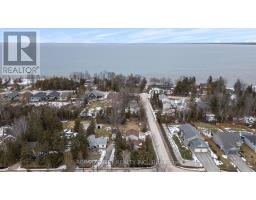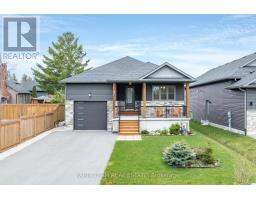72 FOREST Avenue WB01 - Wasaga Beach, Wasaga Beach, Ontario, CA
Address: 72 FOREST Avenue, Wasaga Beach, Ontario
Summary Report Property
- MKT ID40566179
- Building TypeHouse
- Property TypeSingle Family
- StatusBuy
- Added3 weeks ago
- Bedrooms5
- Bathrooms3
- Area2570 sq. ft.
- DirectionNo Data
- Added On09 May 2024
Property Overview
Discover Forest Avenue's hidden gem—a spacious raised bungalow with 5 bedrooms, 3 bathrooms, and over 2500 square feet of living space. Nestled on a tranquil street and perfectly positioned on a cul-de-sac just steps from the main bridge and a brief 7-minute walk to Beach Area 1, this meticulously maintained home offers both convenience and serenity. Upon entering the main level, you’ll be greeted by beautiful hardwood flooring throughout. The large eat-in kitchen showcases stainless steel appliances, a generous walk-in pantry, and direct access to a charming side deck with a picnic table – an ideal spot for morning coffees or evening gatherings. The primary bedroom is a retreat with its double-door entry and full ensuite bath, offering a peaceful retreat after a day of adventure at the World’s Longest Freshwater Beach. Two additional well-appointed bedrooms and another full bathroom complete this level, providing ample space for family or guests.. Venture downstairs to discover a sprawling family room, two more sizable bedrooms, and a convenient walk-in closet—all designed to accommodate your lifestyle. A beautifully appointed 3-piece bathroom with a walk-in shower adds to the allure of this basement retreat. Notable features include an owned on-demand water heater and heated flooring throughout the basement, ensuring comfort and efficiency year-round. Even the laundry room benefits from heated floors, making chores a delight even in the coldest months. Every bedroom offers generous closet space, enhancing the home's practicality. Completing this exceptional package is an attached double-car garage with convenient inside entry, providing shelter for your vehicles and additional storage. This home also has a roughed-in kitchen in the basement, offers great in-law suite potential or rental income. Don't miss the opportunity to make this meticulously cared for home yours. Book your showing today and come ENJOY all that Wasaga Beach has to offer. (id:51532)
Tags
| Property Summary |
|---|
| Building |
|---|
| Land |
|---|
| Level | Rooms | Dimensions |
|---|---|---|
| Lower level | 3pc Bathroom | Measurements not available |
| Bonus Room | 6'0'' x 9'0'' | |
| Bedroom | 12'0'' x 11'0'' | |
| Bedroom | 14'0'' x 14'0'' | |
| Family room | 11'0'' x 28'0'' | |
| Main level | 4pc Bathroom | Measurements not available |
| 4pc Bathroom | Measurements not available | |
| Bedroom | 9'0'' x 13'0'' | |
| Bedroom | 10'0'' x 13'0'' | |
| Primary Bedroom | 12'0'' x 11'0'' | |
| Living room/Dining room | 11'0'' x 25'0'' | |
| Bonus Room | 6'0'' x 8'0'' | |
| Kitchen | 11'0'' x 20'0'' |
| Features | |||||
|---|---|---|---|---|---|
| Cul-de-sac | Southern exposure | Paved driveway | |||
| Attached Garage | Central Vacuum - Roughed In | Dishwasher | |||
| Refrigerator | Stove | Window Coverings | |||
| Garage door opener | Central air conditioning | ||||




















































