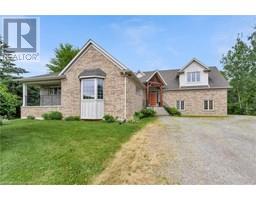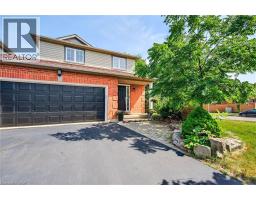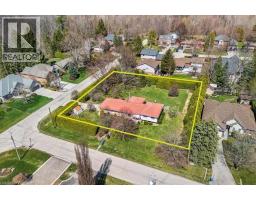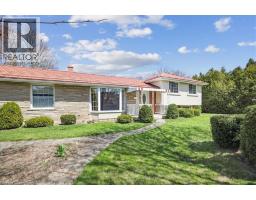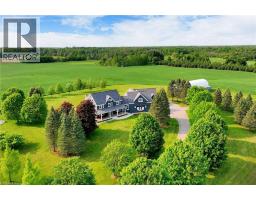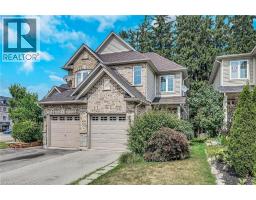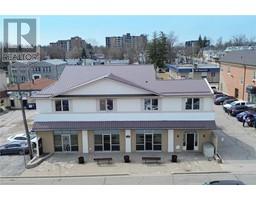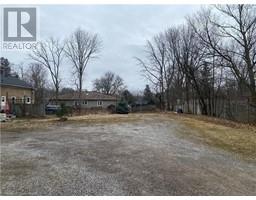22 SPRING CREEK Drive Unit# 80 461 - Waterdown East, Waterdown, Ontario, CA
Address: 22 SPRING CREEK Drive Unit# 80, Waterdown, Ontario
Summary Report Property
- MKT ID40747782
- Building TypeRow / Townhouse
- Property TypeSingle Family
- StatusBuy
- Added3 days ago
- Bedrooms3
- Bathrooms3
- Area1850 sq. ft.
- DirectionNo Data
- Added On24 Aug 2025
Property Overview
Welcome to this spectacular 3 level, just like a semi Detached end-Unit Townhome in the Charming quiet town of Waterdown! Over the three levels there is 1900 sq.ft. of living space.Professional Painted in neutral colours with numerous upgrades including quartz counters, pot lights, upgraded Black lever hinges and handles and plumbing Fixtures.The ground floor encompasses vinyl flooring with an upgraded designer laundry room with new front load washer / dryer + Wood counter + Sink and shelving. Super useful Large storage area with a separate office with French doors that can be used as a 4th. Bedroom. Internal access to stunning oversized double garage fully painted with an epoxy floor.The main level incorporates the upgraded kitchen with S/S appliances, quartz counter with floating island. The powder room has a ship lap feature wall with new vanity and vinyl floor. The bright natural sunlight exudes an abundance of light in the Living and Dining area which encompasses a feature wall and pot lights. This leads via a sliding patio door to the large 20 x 12 ft. deck with a Gazebo and privacy blinds.The third level has a Primary Bedroom with ensuite 3 pice Bathroom (Quartz Counter and glass shower) and walk-in closet. Good sized 2nd. and 3rd. Bedrooms. The main bathroom has 4 pieces including a tub and Quartz Counter top.Commuters have many options -Minutes to GO station, 407 and QEW highways and a short drive to Burlington waterfront. This property should showcase in any designer magazine and the owner has meticulously upgraded and maintained the property since new.This property will not last long as it shows 10+++! (id:51532)
Tags
| Property Summary |
|---|
| Building |
|---|
| Land |
|---|
| Level | Rooms | Dimensions |
|---|---|---|
| Second level | 2pc Bathroom | 5'9'' x 4'6'' |
| Family room | 8'10'' x 10'9'' | |
| Kitchen | 11'6'' x 8'10'' | |
| Dining room | 7'4'' x 11'1'' | |
| Living room | 11'8'' x 11'1'' | |
| Third level | 4pc Bathroom | 5'9'' x 10'4'' |
| Bedroom | 9'3'' x 15'6'' | |
| Bedroom | 9'3'' x 12'4'' | |
| 3pc Bathroom | 13'7'' x 12'4'' | |
| Primary Bedroom | 13'7'' x 12'4'' | |
| Main level | Utility room | 11'5'' x 14'1'' |
| Laundry room | 6'6'' x 7'10'' | |
| Office | 11'6'' x 9'9'' |
| Features | |||||
|---|---|---|---|---|---|
| Southern exposure | Balcony | Automatic Garage Door Opener | |||
| Attached Garage | None | Central Vacuum | |||
| Dishwasher | Dryer | Refrigerator | |||
| Washer | Window Coverings | Garage door opener | |||
| Central air conditioning | |||||











































