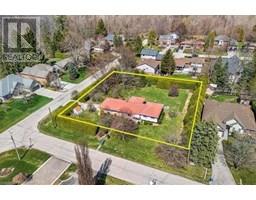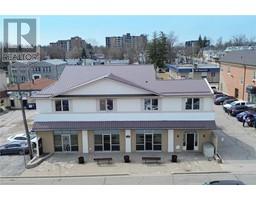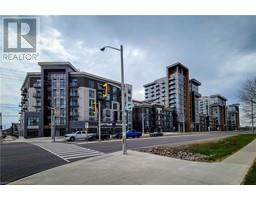627 MILLGROVE Sideroad 460 - Waterdown West, Waterdown, Ontario, CA
Address: 627 MILLGROVE Sideroad, Waterdown, Ontario
3 Beds3 Baths2034 sqftStatus: Buy Views : 99
Price
$1,089,990
Summary Report Property
- MKT ID40744085
- Building TypeHouse
- Property TypeSingle Family
- StatusBuy
- Added1 days ago
- Bedrooms3
- Bathrooms3
- Area2034 sq. ft.
- DirectionNo Data
- Added On15 Jul 2025
Property Overview
Beautifully updated 3-bedroom Viceroy-style home on a landscaped 0.93-acre lot. This charming property features a raised living room with cathedral ceilings, skylight, fireplace, built-in bar, and walkout to a brand new deck. The oak kitchen includes a built-in desk, pantry, and ceramic floors. Main floor laundry and powder room, plus garage access. Upstairs offers two bedrooms, 4-pc bath with skylight, and a primary with ensuite. Fully finished basement with two rec areas and walkout to private yard with patio, firepit, and gazebo. Country feel just minutes to Hwy 5 & Hwy 6 and city conveniences. (id:51532)
Tags
| Property Summary |
|---|
Property Type
Single Family
Building Type
House
Storeys
2
Square Footage
2034 sqft
Subdivision Name
460 - Waterdown West
Title
Freehold
Land Size
1/2 - 1.99 acres
Parking Type
Attached Garage
| Building |
|---|
Bedrooms
Above Grade
3
Bathrooms
Total
3
Partial
1
Interior Features
Appliances Included
Central Vacuum, Dishwasher, Dryer, Refrigerator, Stove
Basement Type
Full (Finished)
Building Features
Features
Skylight, Country residential
Style
Detached
Architecture Style
2 Level
Construction Material
Wood frame
Square Footage
2034 sqft
Rental Equipment
Water Heater
Heating & Cooling
Cooling
Central air conditioning
Heating Type
Forced air
Utilities
Utility Sewer
Septic System
Water
Drilled Well
Exterior Features
Exterior Finish
Wood, See Remarks
Neighbourhood Features
Community Features
Quiet Area
Parking
Parking Type
Attached Garage
Total Parking Spaces
12
| Land |
|---|
Other Property Information
Zoning Description
P7, A1, P8
| Level | Rooms | Dimensions |
|---|---|---|
| Second level | 5pc Bathroom | Measurements not available |
| Bedroom | 8'8'' x 9'10'' | |
| Bedroom | 8'10'' x 9'10'' | |
| 3pc Bathroom | Measurements not available | |
| Primary Bedroom | 12'6'' x 13'4'' | |
| Lower level | Office | 17'10'' x 23'5'' |
| Recreation room | 15'7'' x 15'9'' | |
| Main level | Laundry room | Measurements not available |
| 2pc Bathroom | Measurements not available | |
| Foyer | 17'10'' x 11'11'' | |
| Kitchen | 9'3'' x 11'7'' | |
| Dining room | 8'7'' x 11'7'' | |
| Living room | 17'11'' x 17'1'' |
| Features | |||||
|---|---|---|---|---|---|
| Skylight | Country residential | Attached Garage | |||
| Central Vacuum | Dishwasher | Dryer | |||
| Refrigerator | Stove | Central air conditioning | |||



























































