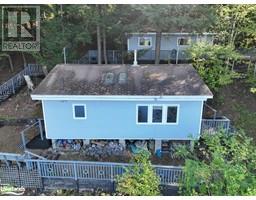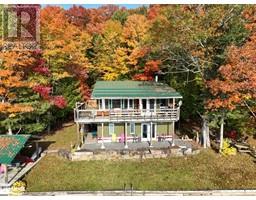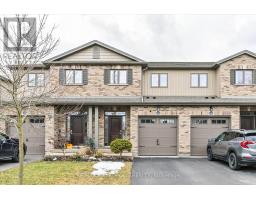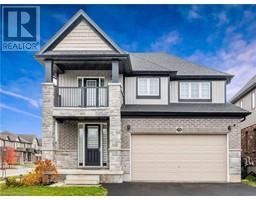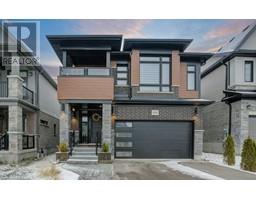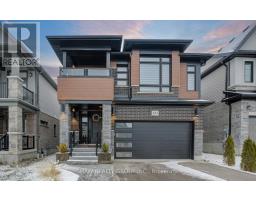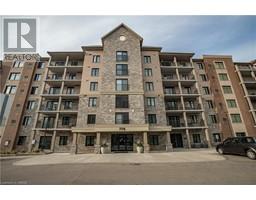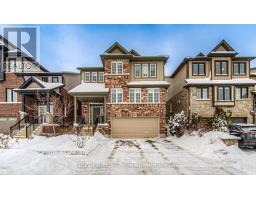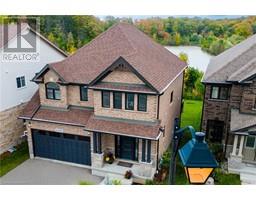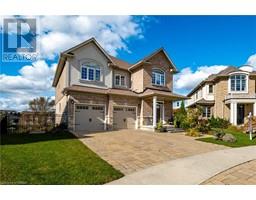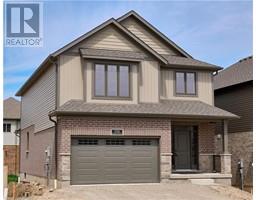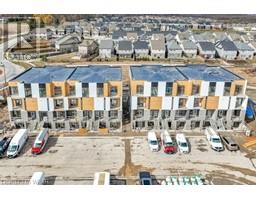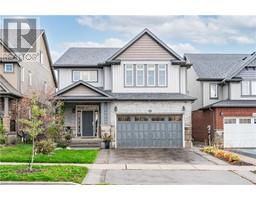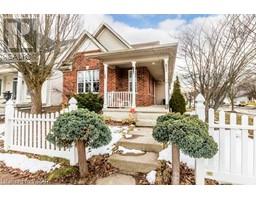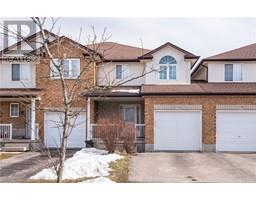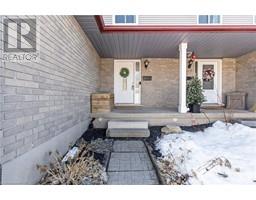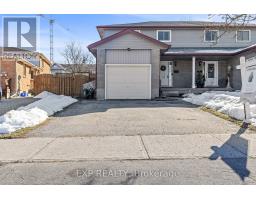306 RASPBERRY Place 443 - Columbia Forest/Clair Hills, Waterloo, Ontario, CA
Address: 306 RASPBERRY Place, Waterloo, Ontario
4 Beds4 Baths2436 sqftStatus: Buy Views : 924
Price
$1,234,900
Summary Report Property
- MKT ID40502608
- Building TypeHouse
- Property TypeSingle Family
- StatusBuy
- Added10 weeks ago
- Bedrooms4
- Bathrooms4
- Area2436 sq. ft.
- DirectionNo Data
- Added On14 Feb 2024
Property Overview
Submit your offer to us today! This brand new, never lived in, custom built corner lot ENERGY STAR home by Activa boasts just over 2400 sqft. of finished living space. 4 bedroom, 3.5 bathrooms, bedroom level laundry, hardwood staircase with steel back support, hardwood flooring throughout the main floor and bedroom level common area. Taller ceilings in the unfinished basement. Just a 5 min drive to Ira Needles Blvd. and many amenities as well as public transit, Wilfrid Laurier University and University of Waterloo. Don't miss out on this amazing opportunity! (id:51532)
Tags
| Property Summary |
|---|
Property Type
Single Family
Building Type
House
Storeys
2
Square Footage
2436.0000
Subdivision Name
443 - Columbia Forest/Clair Hills
Title
Freehold
Land Size
under 1/2 acre
Built in
2023
Parking Type
Attached Garage
| Building |
|---|
Bedrooms
Above Grade
4
Bathrooms
Total
4
Partial
1
Interior Features
Appliances Included
Dishwasher, Refrigerator, Stove, Hood Fan
Basement Type
Full (Unfinished)
Building Features
Features
Paved driveway, Sump Pump
Style
Detached
Architecture Style
2 Level
Square Footage
2436.0000
Rental Equipment
Rental Water Softener
Heating & Cooling
Cooling
Central air conditioning
Heating Type
Forced air
Utilities
Utility Sewer
Municipal sewage system
Water
Municipal water
Exterior Features
Exterior Finish
Brick, Vinyl siding
Parking
Parking Type
Attached Garage
Total Parking Spaces
4
| Land |
|---|
Other Property Information
Zoning Description
R6-S
| Level | Rooms | Dimensions |
|---|---|---|
| Second level | Bedroom | 10'4'' x 10'4'' |
| Bedroom | 10'0'' x 11'6'' | |
| 5pc Bathroom | Measurements not available | |
| 3pc Bathroom | Measurements not available | |
| Bedroom | 11'4'' x 12'9'' | |
| Primary Bedroom | 14'11'' x 12'7'' | |
| Full bathroom | Measurements not available | |
| Laundry room | Measurements not available | |
| Other | 10'6'' x 12'2'' | |
| Main level | 2pc Bathroom | Measurements not available |
| Dining room | 12'3'' x 10'2'' | |
| Kitchen | 13'4'' x 15'2'' | |
| Great room | 11'5'' x 16'9'' | |
| Office | 10'0'' x 9'3'' | |
| Foyer | Measurements not available |
| Features | |||||
|---|---|---|---|---|---|
| Paved driveway | Sump Pump | Attached Garage | |||
| Dishwasher | Refrigerator | Stove | |||
| Hood Fan | Central air conditioning | ||||















































