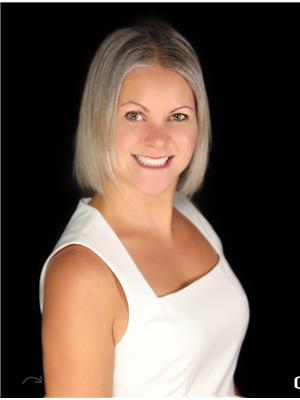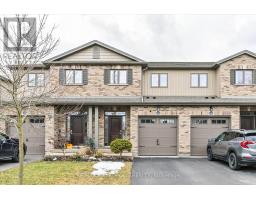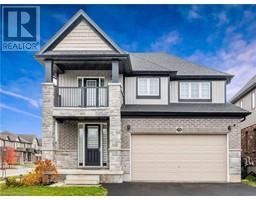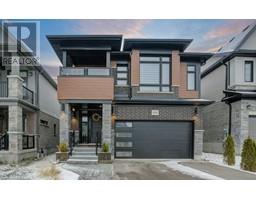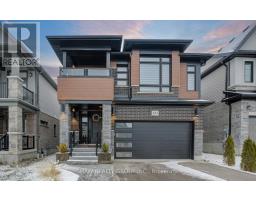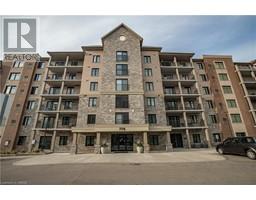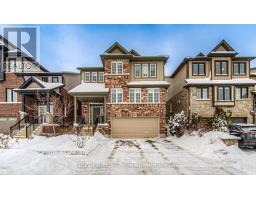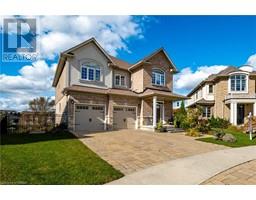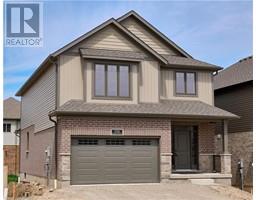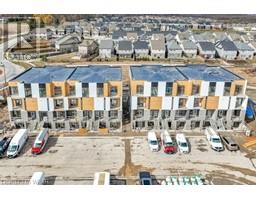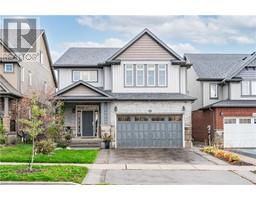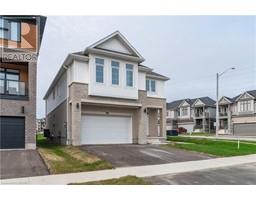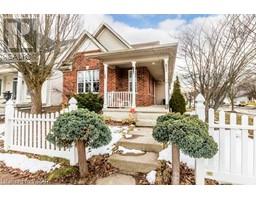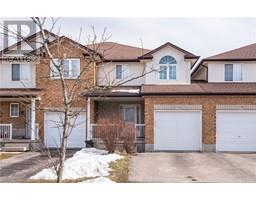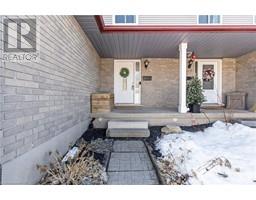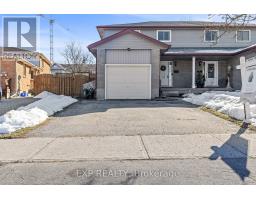606 SUNDEW Drive 443 - Columbia Forest/Clair Hills, Waterloo, Ontario, CA
Address: 606 SUNDEW Drive, Waterloo, Ontario
Summary Report Property
- MKT ID40497967
- Building TypeHouse
- Property TypeSingle Family
- StatusBuy
- Added10 weeks ago
- Bedrooms3
- Bathrooms4
- Area2146 sq. ft.
- DirectionNo Data
- Added On14 Feb 2024
Property Overview
An unforgettable home with a total square footage of 3032sf with Breathtaking Vista Views! Nestled in the heart of Clair Hills, this remarkable 3-bedroom home is the epitome of luxurious living. As soon as you step inside, you'll be captivated by the open-concept living spaces, seamlessly connecting the living room, kitchen, and dining area, all framed by incredible backyard views. Unwind on your private balcony off the kitchen overlooking the water, perfect for a barbecue night with a gas stove and BBQ at your disposal. The kitchen boasts high-end countertops and modern fixtures. The open layout ensures that you can cook while keeping an eye on family and guests. This home also features a double-car garage, adding convenience to your daily routine. With four elegantly appointed bathrooms, a primary bedroom featuring a walk-in closet and a luxurious 5-piece ensuite bathroom, and an upstairs laundry room, this home was designed with your comfort and convenience in mind. The fully finished walk-out basement, currently used as a high-end salon, offers endless possibilities for customization to meet your specific needs. Step outside, and you'll find yourself on walking paths that lead to endless adventures and exploration. The serene neighbourhood, coupled with the modern amenities is only minutes from Costco and shopping AND just shy of 8km to the University of Waterloo. Don't miss the chance to make this extraordinary property your own. Contact us today to schedule a private viewing and experience the lifestyle of your dreams. ** measurements as per exterior iguide (id:51532)
Tags
| Property Summary |
|---|
| Building |
|---|
| Land |
|---|
| Level | Rooms | Dimensions |
|---|---|---|
| Second level | Primary Bedroom | 18'4'' x 14'0'' |
| Laundry room | 6'2'' x 8'11'' | |
| Bedroom | 13'1'' x 13'2'' | |
| Bedroom | 13'1'' x 13'2'' | |
| Full bathroom | 8'6'' x 12'0'' | |
| 4pc Bathroom | 5'0'' x 12'2'' | |
| Basement | Utility room | 8'4'' x 8'5'' |
| Storage | 10'11'' x 6'4'' | |
| Recreation room | 20'11'' x 16'9'' | |
| Office | 8'5'' x 7'8'' | |
| Cold room | 11'3'' x 4'5'' | |
| 3pc Bathroom | Measurements not available | |
| Main level | Living room | 13'1'' x 17'8'' |
| Kitchen | 9'3'' x 16'9'' | |
| Foyer | 8'9'' x 6'1'' | |
| Dining room | 8'0'' x 17'9'' | |
| 2pc Bathroom | 5'2'' x 5'1'' |
| Features | |||||
|---|---|---|---|---|---|
| Conservation/green belt | Paved driveway | Attached Garage | |||
| Dishwasher | Dryer | Refrigerator | |||
| Washer | Gas stove(s) | Hood Fan | |||
| Central air conditioning | |||||








































