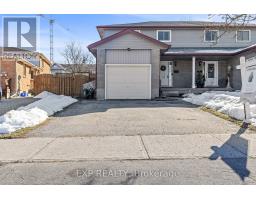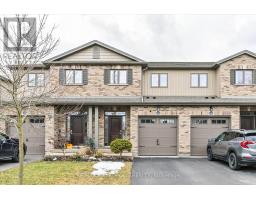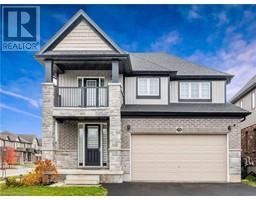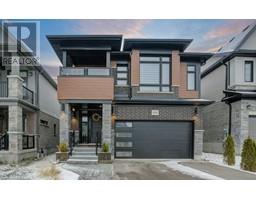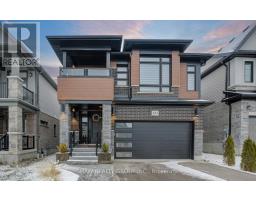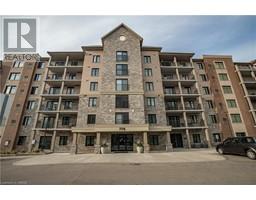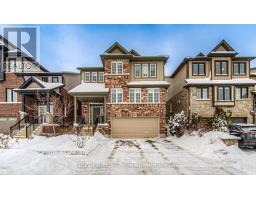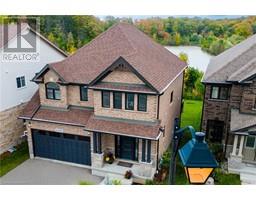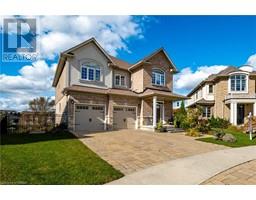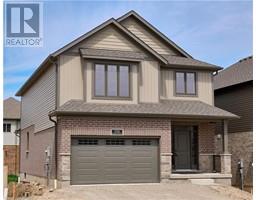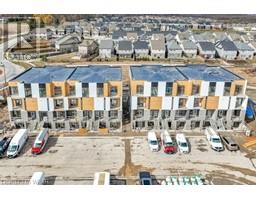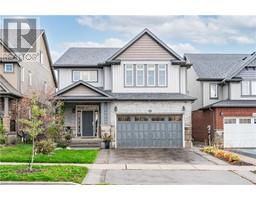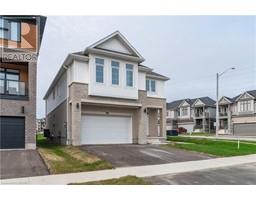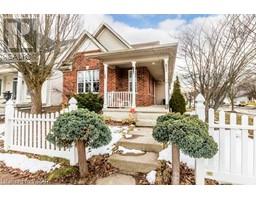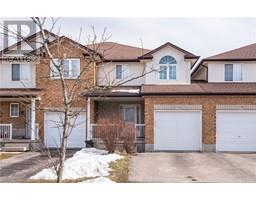637A PINEROW Crescent 440 - Upper Beechwood/Beechwood W., Waterloo, Ontario, CA
Address: 637A PINEROW Crescent, Waterloo, Ontario
Summary Report Property
- MKT ID40537615
- Building TypeHouse
- Property TypeSingle Family
- StatusBuy
- Added11 weeks ago
- Bedrooms3
- Bathrooms2
- Area1541 sq. ft.
- DirectionNo Data
- Added On08 Feb 2024
Property Overview
Welcome to 637A Pinerow Crescent, nestled in the highly sought-after Beech Wood area of Waterloo! This captivating 2-story freehold semi-detached residence offers over 1500 square feet of meticulously designed living space, complemented by a fully finished basement. A harmonious blend of tasteful decor and modern touches transforms this dwelling into an ideal sanctuary for you and your family. Explore the thoughtfully crafted floor plan featuring 3 spacious bedrooms, an open-concept living and dining area, a large kitchen and sliders guiding you to a large pie shaped, fully fenced yard with a generous deck. The white kitchen, adorned with butcher block countertops and a subway tile backsplash, seamlessly marries style with functionality. Upstairs you will find 3 expansive bedrooms, an upgraded bathroom, and the added luxury of a walk-in closet in the primary. The fully finished basement ensures ample space for both your family and furry companions alike. Nestled in a dream location, this home is located mere minutes from Waterloo's Universities and is just a leisurely stroll from the boardwalk shopping centre. Surrounded by public parks, shopping and plenty of transit options, this home is sure to check of all your boxes. Don't miss the chance to call 637A Pinerow crescent home, book your showing today! (id:51532)
Tags
| Property Summary |
|---|
| Building |
|---|
| Land |
|---|
| Level | Rooms | Dimensions |
|---|---|---|
| Second level | Full bathroom | Measurements not available |
| Bedroom | 11'10'' x 10'11'' | |
| Bedroom | 12'5'' x 10'11'' | |
| Primary Bedroom | 13'5'' x 14'1'' | |
| Basement | Other | 10'9'' x 22'5'' |
| Storage | 9'10'' x 4'3'' | |
| Family room | 12'3'' x 28'0'' | |
| Main level | Foyer | 6'11'' x 13'0'' |
| 2pc Bathroom | Measurements not available | |
| Dining room | 10'7'' x 10'2'' | |
| Living room | 11'2'' x 15'7'' | |
| Kitchen | 10'7'' x 12'9'' |
| Features | |||||
|---|---|---|---|---|---|
| Sump Pump | Attached Garage | Dishwasher | |||
| Dryer | Refrigerator | Stove | |||
| Window Coverings | Central air conditioning | ||||
























