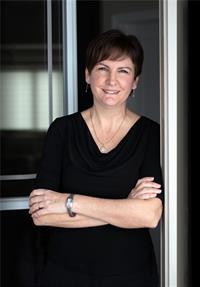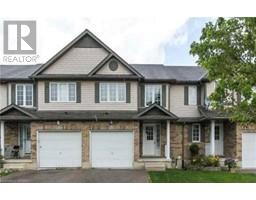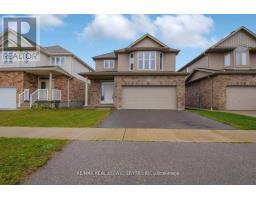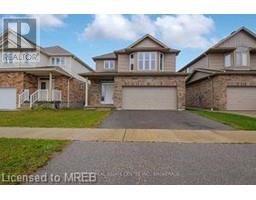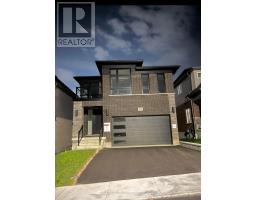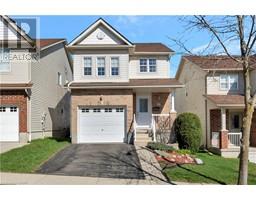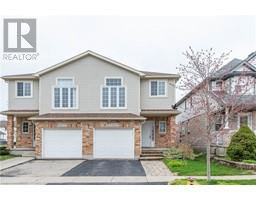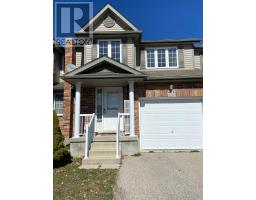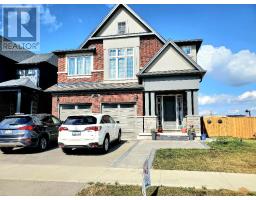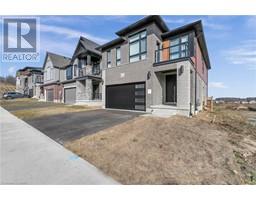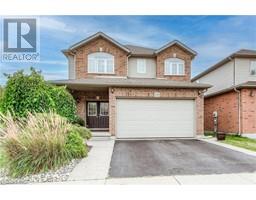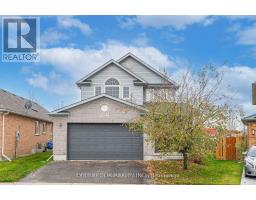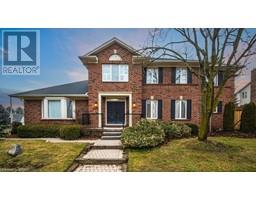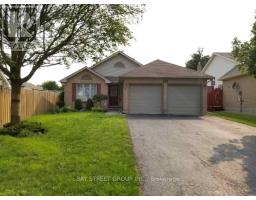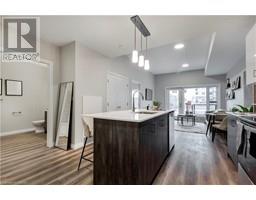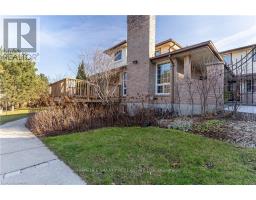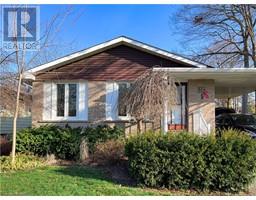101 GOLDEN EAGLE Road Unit# 301 421 - Lakeshore/Parkdale, Waterloo, Ontario, CA
Address: 101 GOLDEN EAGLE Road Unit# 301, Waterloo, Ontario
Summary Report Property
- MKT ID40537088
- Building TypeApartment
- Property TypeSingle Family
- StatusRent
- Added14 weeks ago
- Bedrooms1
- Bathrooms1
- AreaNo Data sq. ft.
- DirectionNo Data
- Added On05 Feb 2024
Property Overview
Get ready to be impressed by the amazing layout of this 1 plus den unit at the Jake Condos in North Waterloo's Lakeshore Neighborhood, where urban comfort meets convenience! The den has been upgraded with a privacy door and this floor plan comes with spacious 9' ceilings and even includes an underground EV parking spot for your electric vehicle. The building has a bike rack and fitness room available (3 peloton bikes). This sought-after area offers a range of amenities within easy reach. Sobeys is across the street for your grocery needs. You will also find Starbucks and Tim Hortons just steps away. Numerous dining options are only minutes from your doorstep. With access to transit like the LRT and bus stops, exploring the city or getting to work is a breeze, and you can take a quick stroll to the bank or visit the vibrant St. Jacobs Farmers Market just up the street, it's all in your neighborhood. (id:51532)
Tags
| Property Summary |
|---|
| Building |
|---|
| Land |
|---|
| Level | Rooms | Dimensions |
|---|---|---|
| Lower level | Laundry room | Measurements not available |
| 4pc Bathroom | Measurements not available | |
| Main level | Den | 9'8'' x 8'0'' |
| Primary Bedroom | 11'9'' x 9'10'' | |
| Kitchen | 11'8'' x 6'7'' | |
| Living room | 11'6'' x 11'0'' |
| Features | |||||
|---|---|---|---|---|---|
| Balcony | Underground | Visitor Parking | |||
| Dishwasher | Dryer | Microwave | |||
| Refrigerator | Stove | Washer | |||
| Central air conditioning | Exercise Centre | ||||
























