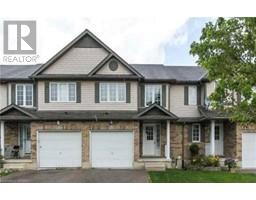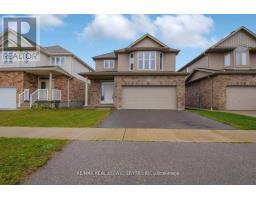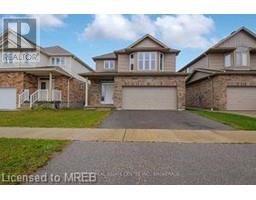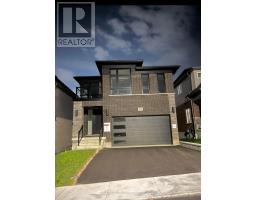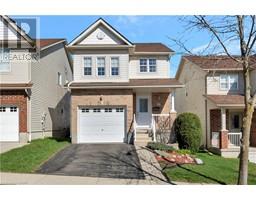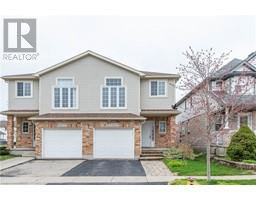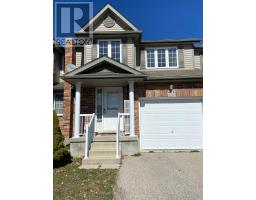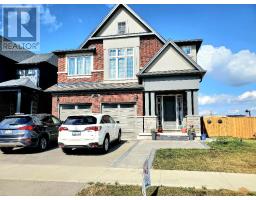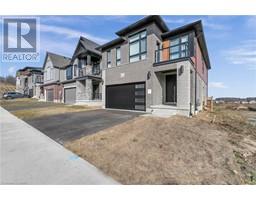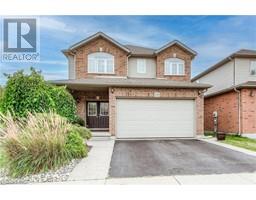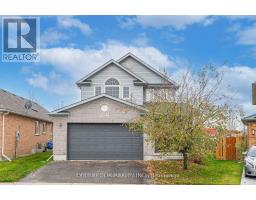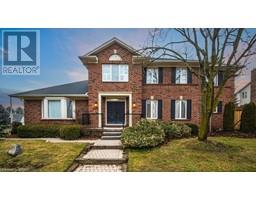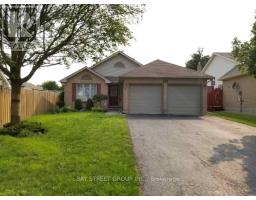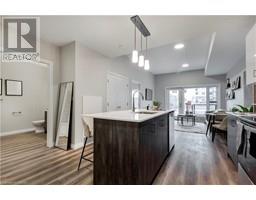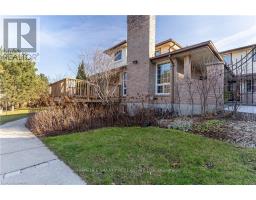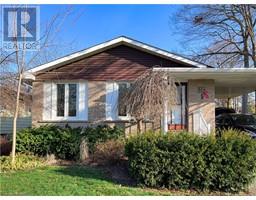101 GOLDEN EAGLE Road Unit# 505 442 - Lakeshore North, Waterloo, Ontario, CA
Address: 101 GOLDEN EAGLE Road Unit# 505, Waterloo, Ontario
Summary Report Property
- MKT ID40562083
- Building TypeApartment
- Property TypeSingle Family
- StatusRent
- Added2 weeks ago
- Bedrooms1
- Bathrooms1
- AreaNo Data sq. ft.
- DirectionNo Data
- Added On03 May 2024
Property Overview
Indulge in the epitome of luxury living with this exquisite one-bedroom condo unit, complemented by a generously sized den that rivals a bedroom in space (1 Bedroom + 1 Den). Enjoy the convenience of window blinds provided for your comfort, along with the assurance of an assigned parking spot. This spacious and opulent unit is located on the fifth floor, offering stunning views and an abundance of natural sunlight that bathes the space in warmth and radiance. The building's amenities include an exercise room, perfect for maintaining your fitness routine without leaving home. Situated close to Conestoga Mall, you'll have easy access to shopping, dining, and entertainment options. Being situated close to public transport ensures easy access to commute routes, making your daily travel hassle-free. Elevate your lifestyle and make this luxurious unit your new home. (id:51532)
Tags
| Property Summary |
|---|
| Building |
|---|
| Land |
|---|
| Level | Rooms | Dimensions |
|---|---|---|
| Main level | Laundry room | Measurements not available |
| 4pc Bathroom | Measurements not available | |
| Eat in kitchen | 9'5'' x 11'11'' | |
| Living room | 10'4'' x 11'5'' | |
| Bedroom | 9'3'' x 11'5'' | |
| Den | 7'9'' x 10'5'' |
| Features | |||||
|---|---|---|---|---|---|
| Balcony | Visitor Parking | Dishwasher | |||
| Dryer | Refrigerator | Stove | |||
| Washer | Microwave Built-in | Central air conditioning | |||
| Exercise Centre | |||||





























