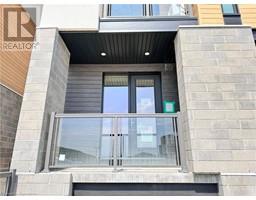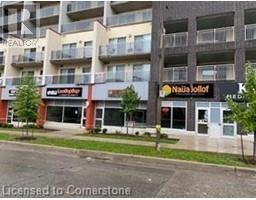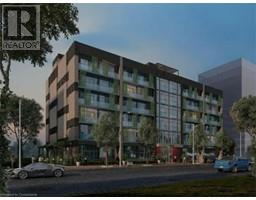142 FOAMFLOWER Place Unit# D49 443 - Columbia Forest/Clair Hills, Waterloo, Ontario, CA
Address: 142 FOAMFLOWER Place Unit# D49, Waterloo, Ontario
Summary Report Property
- MKT ID40738070
- Building TypeApartment
- Property TypeSingle Family
- StatusRent
- Added1 weeks ago
- Bedrooms3
- Bathrooms2
- AreaNo Data sq. ft.
- DirectionNo Data
- Added On06 Jun 2025
Property Overview
Stacked townhouse located in the Vista Hills Community in Waterloo. A short drive to St Jacobs Market, gorgeous farmland and small towns and 5 minutes in the other direction takes you to all your favourite Big Box stores on the Boardwalk with all modern amenities including grocery stores, restaurants, Costco, Shops and banks. A bus route at your doorstep to the University of Waterloo and Wilfred Laurier University. Unit D49 is a lower level unit offering open concept living with 3 bedroom and 2 bathrooms All on One Floor. High quality finishes throughout, Chef Style Kitchen with an abundance of Cabinets. Quartz countertops, a large kitchen island and all new stainless steel appliances, Carpet free living, Additional features include Primary bedroom with walk in closet and a 3-piece ensuite bathroom with large glass walk in shower, in-suite laundry, on Demand Hot Water Heater, Heat Recovery Ventilation, Oversized Walk Out Patio An Entertainers Delights, one assigned parking space. Internet included! (id:51532)
Tags
| Property Summary |
|---|
| Building |
|---|
| Land |
|---|
| Level | Rooms | Dimensions |
|---|---|---|
| Main level | Full bathroom | Measurements not available |
| Primary Bedroom | 11'3'' x 10'6'' | |
| Bedroom | 9'1'' x 9'6'' | |
| 4pc Bathroom | 9'1'' x 9'6'' | |
| Bedroom | 10'8'' x 9'5'' | |
| Kitchen | 12'6'' x 10'1'' | |
| Living room | 12'8'' x 12'6'' |
| Features | |||||
|---|---|---|---|---|---|
| Southern exposure | Balcony | No Pet Home | |||
| Sump Pump | Dishwasher | Dryer | |||
| Refrigerator | Stove | Water softener | |||
| Washer | Hood Fan | Central air conditioning | |||





























