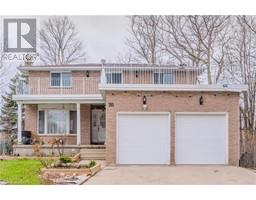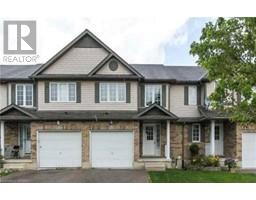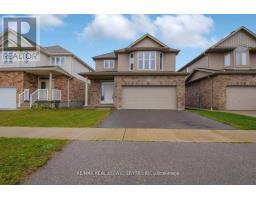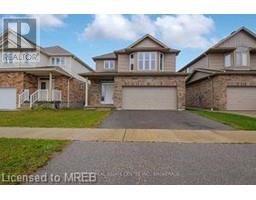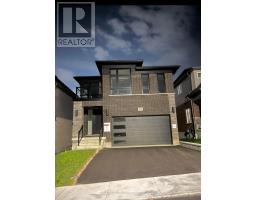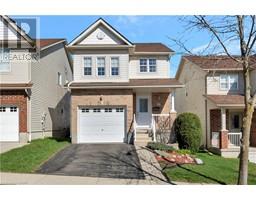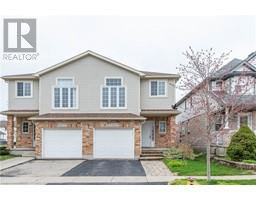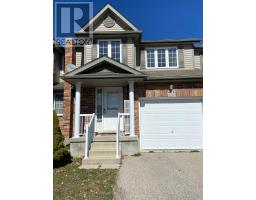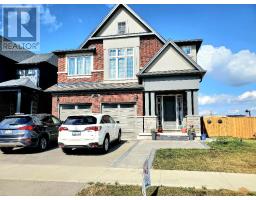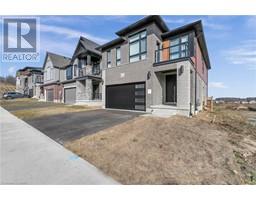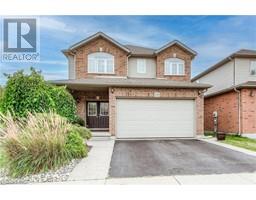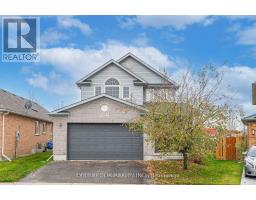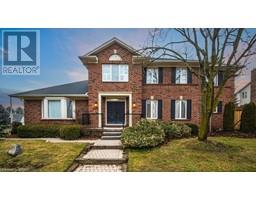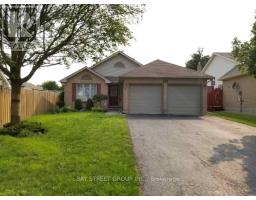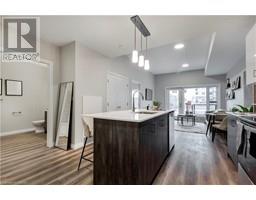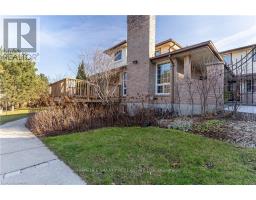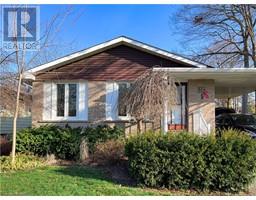251 NORTHFIELD Drive E Unit# 105 118 - Colonial Acres/East Bridge, Waterloo, Ontario, CA
Address: 251 NORTHFIELD Drive E Unit# 105, Waterloo, Ontario
Summary Report Property
- MKT ID40584009
- Building TypeApartment
- Property TypeSingle Family
- StatusRent
- Added1 weeks ago
- Bedrooms1
- Bathrooms1
- AreaNo Data sq. ft.
- DirectionNo Data
- Added On07 May 2024
Property Overview
Step into the welcoming embrace of 251 NORTHFIELD Drive E Unit #105, situated in the vibrant community of Waterloo. This delightful 1-bedroom, 1-bathroom apartment invites you to experience comfort and convenience in a prime location. As you step inside, you'll be greeted by an inviting open-concept living space, perfect for both relaxation and entertaining guests. The kitchen comes fully equipped with everything you need to whip up delicious meals, while ample natural light floods the space, creating a warm and inviting atmosphere. When it's time to unwind, the bedroom offers a serene retreat, complete with a cozy bed and plenty of storage space. The bathroom is modern and well-appointed, ensuring your comfort and convenience. Step outside onto your private balcony, where you can enjoy your morning coffee or soak up the sunshine in peace. With reserved parking and on-site laundry facilities, everyday tasks become a breeze. And for those with furry companions, rest assured that this apartment is pet-friendly, so your four-legged friends can feel right at home too. With shopping, dining, and entertainment options just moments away, everything you need is within easy reach. Ready to experience the charm and convenience of life at 251 NORTHFIELD Drive E Unit #105? Schedule a viewing today and discover your new home sweet home in Waterloo. (id:51532)
Tags
| Property Summary |
|---|
| Building |
|---|
| Land |
|---|
| Level | Rooms | Dimensions |
|---|---|---|
| Main level | Other | 13'1'' x 11'3'' |
| 4pc Bathroom | Measurements not available | |
| Bedroom | 11'1'' x 10'1'' | |
| Living room | 8'3'' x 10'1'' | |
| Kitchen | 11'6'' x 10'1'' |
| Features | |||||
|---|---|---|---|---|---|
| Balcony | Industrial mall/subdivision | Dishwasher | |||
| Dryer | Refrigerator | Stove | |||
| Washer | Central air conditioning | Exercise Centre | |||
| Party Room | |||||












































