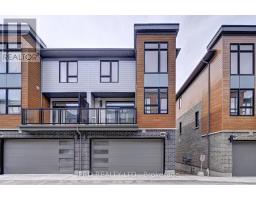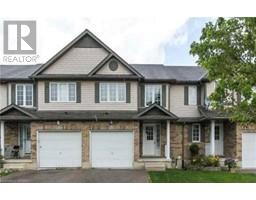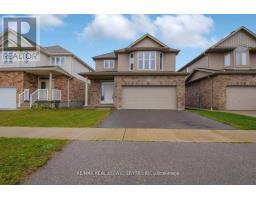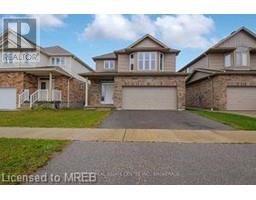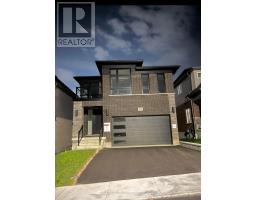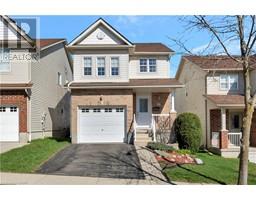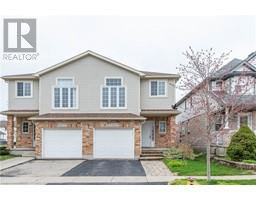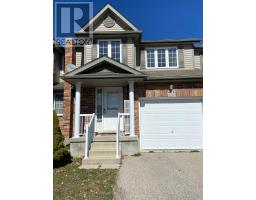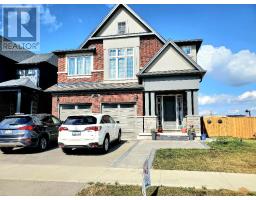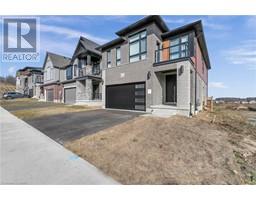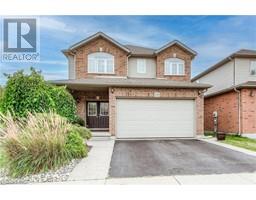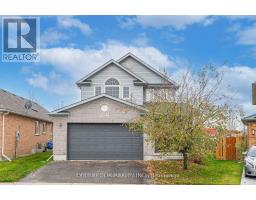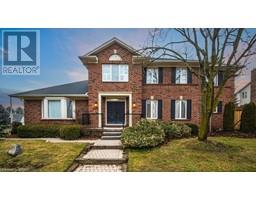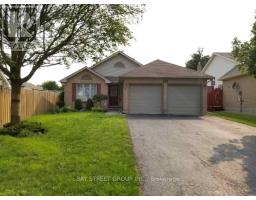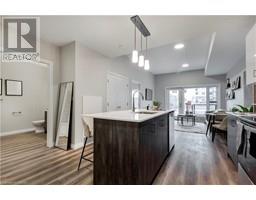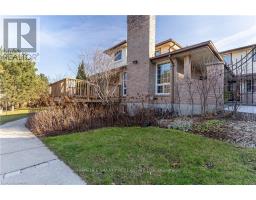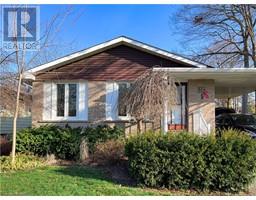271 GREY SILO ROAD Road Unit# 58 118 - Colonial Acres/East Bridge, Waterloo, Ontario, CA
Address: 271 GREY SILO ROAD Road Unit# 58, Waterloo, Ontario
Summary Report Property
- MKT ID40584031
- Building TypeRow / Townhouse
- Property TypeSingle Family
- StatusRent
- Added1 weeks ago
- Bedrooms4
- Bathrooms4
- AreaNo Data sq. ft.
- DirectionNo Data
- Added On07 May 2024
Property Overview
Stunning Brand New Corner Townhome Located in a Quaint and Serene Waterloo Neighborhood. This charming 4 bedroom, 3.5-bathroom home offers a perfect blend of comfort and elegance. With luxurious finishes and a warm community vibe, it's more than just a house it's the epitome of modern living. Main floor offers a bedroom with Ensuite. 2nd floor is huge and complete open concept style from the Kitchen that includes an eat-in area, upgraded countertops, lots of cabinets, stunning island and access to beautiful balcony, SS appliances, big living room and powder room. 3rd floor offers primary bedroom with upgraded Ensuite and closest along with 2 other decent sized bedrooms. Laundry conveniently located on the upper level. Wont Last!! (id:51532)
Tags
| Property Summary |
|---|
| Building |
|---|
| Land |
|---|
| Level | Rooms | Dimensions |
|---|---|---|
| Second level | 3pc Bathroom | Measurements not available |
| 3pc Bathroom | Measurements not available | |
| 2pc Bathroom | Measurements not available | |
| Bedroom | 9'4'' x 10'0'' | |
| Bedroom | 9'4'' x 12'0'' | |
| Kitchen | 8'6'' x 12'7'' | |
| Dinette | 14'10'' x 8'6'' | |
| Great room | 14'10'' x 10'11'' | |
| Main level | 4pc Bathroom | Measurements not available |
| Bedroom | 10'11'' x 10'1'' | |
| Primary Bedroom | 11'1'' x 11'5'' |
| Features | |||||
|---|---|---|---|---|---|
| Conservation/green belt | Balcony | Attached Garage | |||
| None | Dishwasher | Dryer | |||
| Refrigerator | Stove | Water meter | |||
| Water softener | Washer | Garage door opener | |||
| Central air conditioning | |||||











































