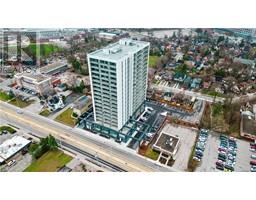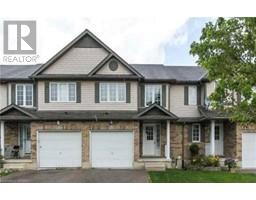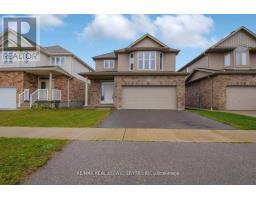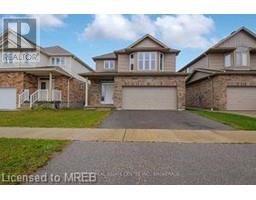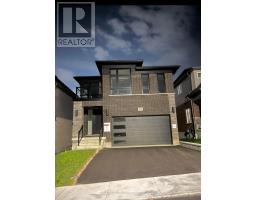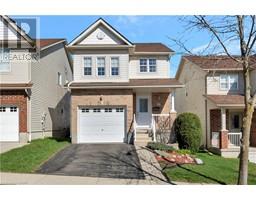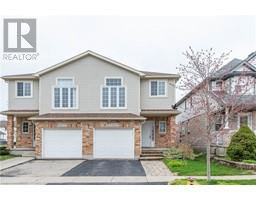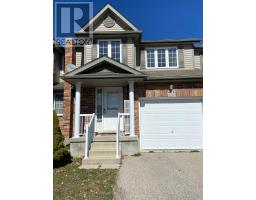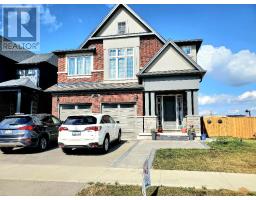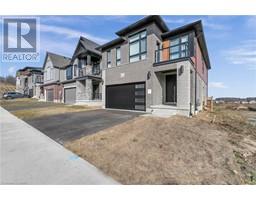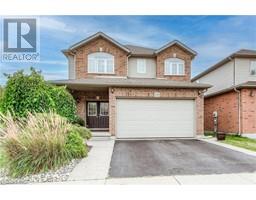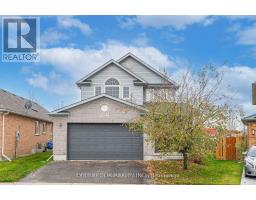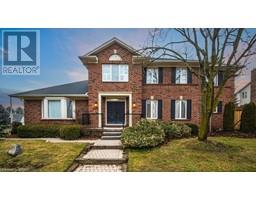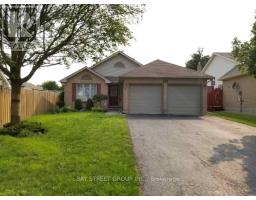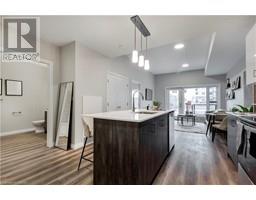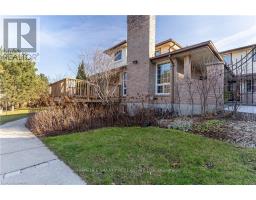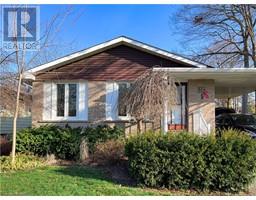312 ERB Street W Unit# 311 417 - Beechwood/University, Waterloo, Ontario, CA
Address: 312 ERB Street W Unit# 311, Waterloo, Ontario
Summary Report Property
- MKT ID40582945
- Building TypeApartment
- Property TypeSingle Family
- StatusRent
- Added1 weeks ago
- Bedrooms1
- Bathrooms1
- AreaNo Data sq. ft.
- DirectionNo Data
- Added On03 May 2024
Property Overview
Step into a world of modern luxury at Moda, where detail is meticulously crafted to enhance your lifestyle. Nestled in the vibrant city of Waterloo, Moda beckons you to experience loft living like never before. Elevate your every-day with our thoughtfully designed spaces that seamlessly blend simplicity with sophistication. From sleek finishes to state-of-the-art amenities, Moda promises to redefine your concept of urban living. Positioned just moments from the University of Waterloo and Laurier University, this location offers a perfect blend of academia and cosmopolitan living. Seamlessly connected to the pulse of the city, Moda is placed mere steps from multiple Grand River Transit bus stops and the ION Light Rail Transit Line, providing effortless access to Kitchener, Waterloo, and Cambridge. Embrace the vibrant energy of Waterloo's thriving commercial and entertainment scene, with an array of shops, restaurants, and businesses just moments from your doorstep. Discover a world where luxury and convenience converge, and be the first to call Moda home. **Some photos are renderings, for demonstration purposes only** (id:51532)
Tags
| Property Summary |
|---|
| Building |
|---|
| Land |
|---|
| Level | Rooms | Dimensions |
|---|---|---|
| Main level | 4pc Bathroom | Measurements not available |
| Bedroom | 8'11'' x 11'8'' | |
| Family room | 9'0'' x 9'9'' | |
| Eat in kitchen | 8'11'' x 11'7'' |
| Features | |||||
|---|---|---|---|---|---|
| Balcony | Paved driveway | Shared Driveway | |||
| Automatic Garage Door Opener | Underground | Covered | |||
| Visitor Parking | Dishwasher | Dryer | |||
| Freezer | Refrigerator | Stove | |||
| Water meter | Water softener | Washer | |||
| Hood Fan | Central air conditioning | Party Room | |||































