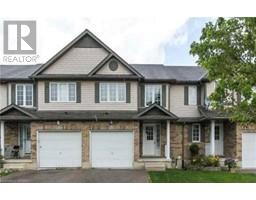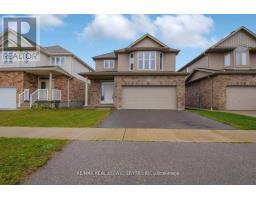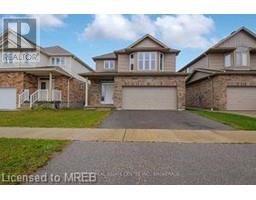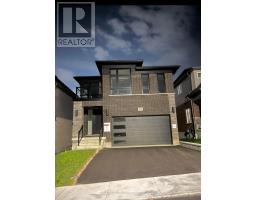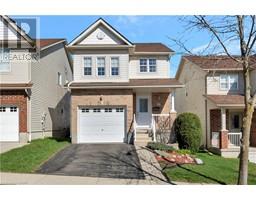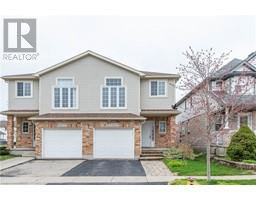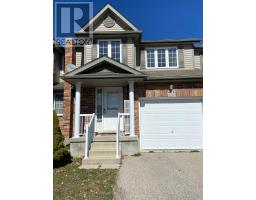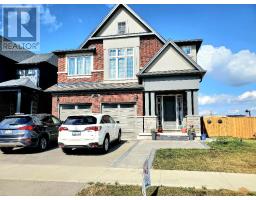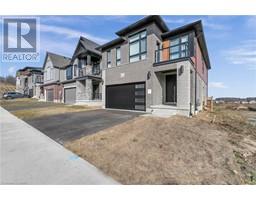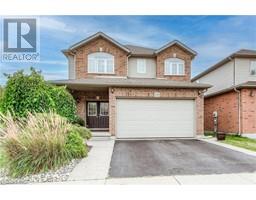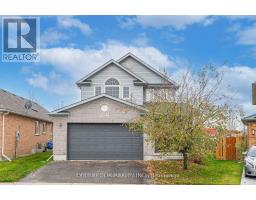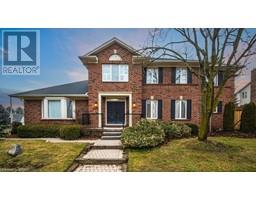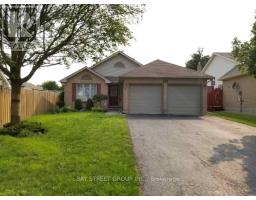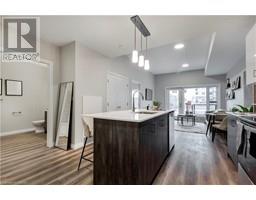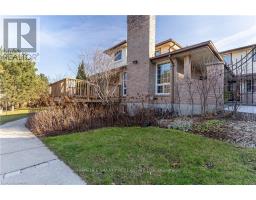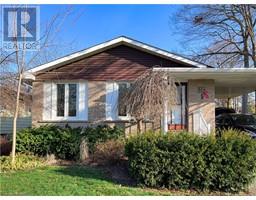401 CHURCHILL Court Unit# Lower 417 - Beechwood/University, Waterloo, Ontario, CA
Address: 401 CHURCHILL Court Unit# Lower, Waterloo, Ontario
Summary Report Property
- MKT ID40576123
- Building TypeHouse
- Property TypeSingle Family
- StatusRent
- Added1 weeks ago
- Bedrooms2
- Bathrooms1
- AreaNo Data sq. ft.
- DirectionNo Data
- Added On07 May 2024
Property Overview
This is truly a rare find and just minutes away from major shopping, grocery stores, and restaurants. Tucked among a canopy of mature trees, this impressive, fully renovated lower level luxury rental comes with a walk-out to a landscaped backyard. Inside you'll find 935 sq ft of a modern and stylish layout including a gourmet kitchen with high-end appliances, an island and a large living room with an abundance of natural light. There are two spacious bedrooms with huge closets, and a 3PC bathroom that feels like a 5-star hotel. Convenience is the name of the game with practical amenities like in-suite laundry and plenty of extra storage available in the hallway closet and under the stairs. Plus you'll love having two private parking spots and full access to the large backyard. Utilities are only $200/mo. Don't let this unique unit pass you by. Schedule a viewing today and make this beautiful rental into your next home! (id:51532)
Tags
| Property Summary |
|---|
| Building |
|---|
| Land |
|---|
| Level | Rooms | Dimensions |
|---|---|---|
| Lower level | Foyer | 20'10'' x 8'5'' |
| Kitchen/Dining room | 23'5'' x 11'0'' | |
| Living room | 15'0'' x 11'1'' | |
| 3pc Bathroom | 10'3'' x 4'3'' | |
| Bedroom | 11'7'' x 12'0'' | |
| Bedroom | 14'3'' x 11'5'' |
| Features | |||||
|---|---|---|---|---|---|
| Cul-de-sac | Corner Site | Paved driveway | |||
| Attached Garage | Dryer | Refrigerator | |||
| Stove | Water softener | Washer | |||
| Hood Fan | Window Coverings | Central air conditioning | |||






















