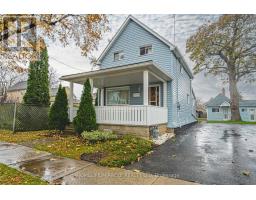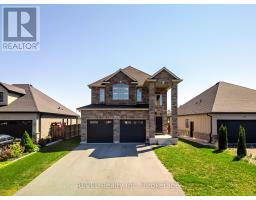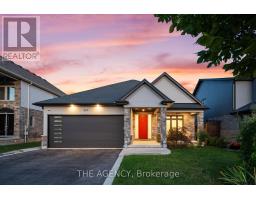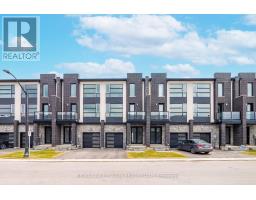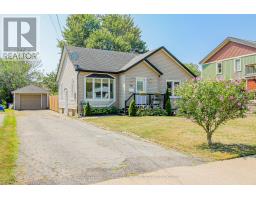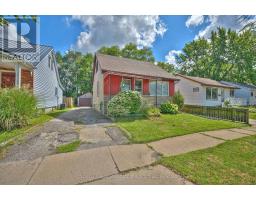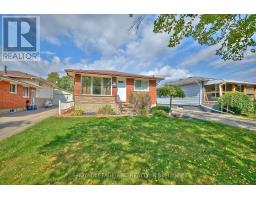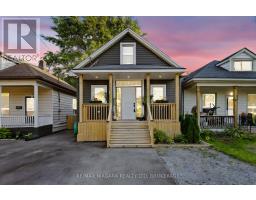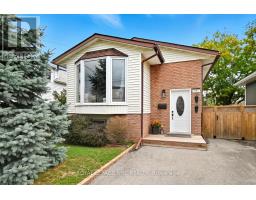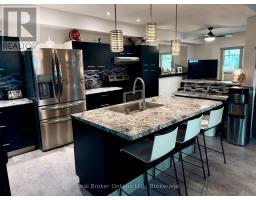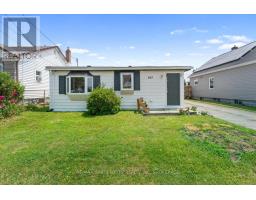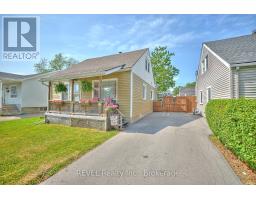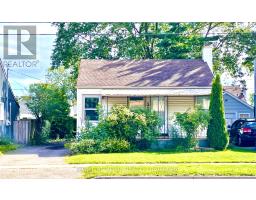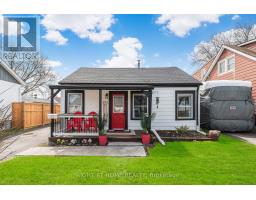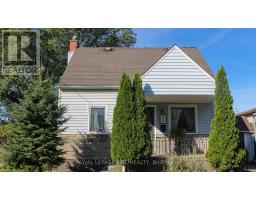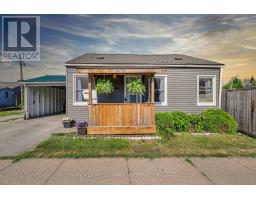122 WELLINGTON STREET N, Welland (Lincoln/Crowland), Ontario, CA
Address: 122 WELLINGTON STREET N, Welland (Lincoln/Crowland), Ontario
Summary Report Property
- MKT IDX12379374
- Building TypeHouse
- Property TypeSingle Family
- StatusBuy
- Added7 weeks ago
- Bedrooms3
- Bathrooms2
- Area1500 sq. ft.
- DirectionNo Data
- Added On04 Sep 2025
Property Overview
Welcome to this warm and family-friendly 3 bedroom, 2 bathroom bungalow located in Welland, Ontario. Whether you're looking for a forever home or a SMART investment, this one has it all. From its massive basement (perfect for an in-law suite or rental potential) equipped with a second kitchen and large rec room to its expansive back yard that's ideal for kids, pets and backyard gatherings. This home is ideal for growing families, multigenerational living, or those seeking a flexible living space. Designed with family in mind, this spacious 1,750 square foot home offers room to grow, play, and make memories. Its got the perfect blend of space and comfort. It's located very close to all of your amenities from shopping, schools, parks, transit and HWY 406. Don't miss your chance to own a home like this. Contact us today to schedule your private showing! ** This is a linked property.** (id:51532)
Tags
| Property Summary |
|---|
| Building |
|---|
| Level | Rooms | Dimensions |
|---|---|---|
| Basement | Bathroom | 1.15 m x 1.81 m |
| Cold room | 1.15 m x 5.33 m | |
| Kitchen | 4.02 m x 5.02 m | |
| Recreational, Games room | 6.47 m x 4.01 m | |
| Laundry room | 3.27 m x 5.41 m | |
| Main level | Kitchen | 3.36 m x 3.25 m |
| Dining room | 3.36 m x 3.98 m | |
| Living room | 5.46 m x 4.04 m | |
| Bathroom | 3.38 m x 5.27 m | |
| Bedroom | 3.39 m x 3.62 m | |
| Bedroom 2 | 3.7 m x 2.88 m | |
| Bedroom 3 | 3.69 m x 3.01 m |
| Features | |||||
|---|---|---|---|---|---|
| Attached Garage | Garage | Water purifier | |||
| Water meter | Dryer | Two stoves | |||
| Washer | Two Refrigerators | Central air conditioning | |||
| Fireplace(s) | |||||
































