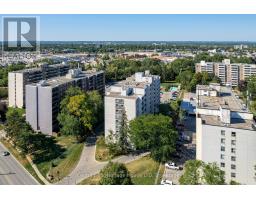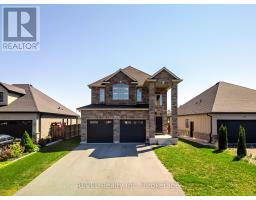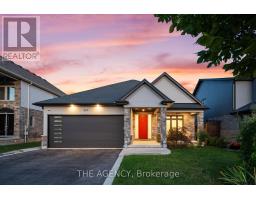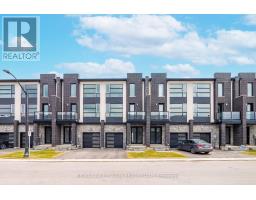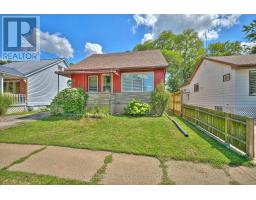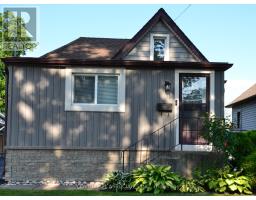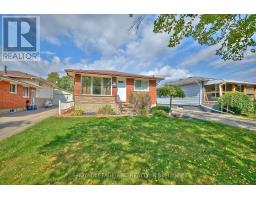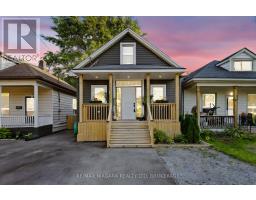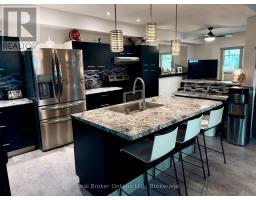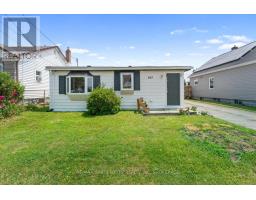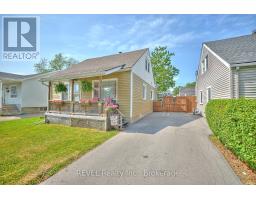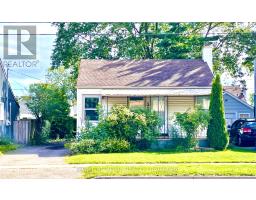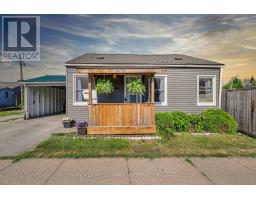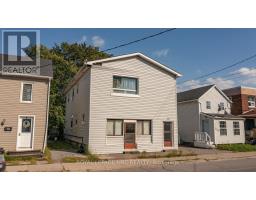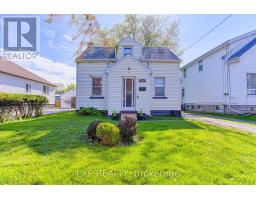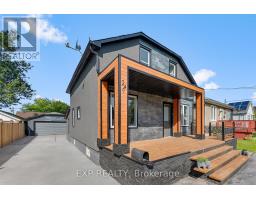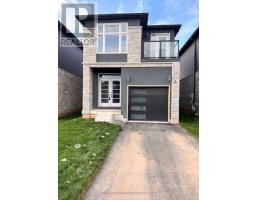68 WALLACE AVENUE S, Welland (Lincoln/Crowland), Ontario, CA
Address: 68 WALLACE AVENUE S, Welland (Lincoln/Crowland), Ontario
Summary Report Property
- MKT IDX12420763
- Building TypeHouse
- Property TypeSingle Family
- StatusBuy
- Added11 hours ago
- Bedrooms3
- Bathrooms2
- Area1100 sq. ft.
- DirectionNo Data
- Added On10 Oct 2025
Property Overview
Charming Character Home! Discover this inviting 1,111 sq ft home, perfectly suited for first-time buyers, growing families, or savvy investors. Boasting 3 bedrooms and 2 bathrooms, this residence features a spacious main floor primary bedroom, a convenient main floor laundry, and a finished basement. The kitchen offers ample storage space and flows into the backyard entrance leading to an outdoor covered deck area. Upstairs are two cozy bedrooms, with one featuring charming built-in bookshelves. Enjoy outdoor living on the large raised wood deck, perfect for entertaining or relaxing. The property includes a detached 1-car garage plus a 4-car driveway, offering ample parking space. Set on a 60 x 100 lot, this home is close to parks, playgrounds, public transit, schools and easy access to Hwy 406. With much of its original character preserved, this property blends classic charm with modern family-friendly functionality. A true starter home that's ready to welcome its next chapter! (id:51532)
Tags
| Property Summary |
|---|
| Building |
|---|
| Land |
|---|
| Level | Rooms | Dimensions |
|---|---|---|
| Second level | Bedroom 2 | 3.48 m x 2.77 m |
| Bedroom 3 | 3.43 m x 3.3 m | |
| Basement | Media | 4.57 m x 3.78 m |
| Recreational, Games room | 4.75 m x 2.64 m | |
| Den | 2.62 m x 3.3 m | |
| Bathroom | 2.57 m x 1.3 m | |
| Main level | Living room | 3.71 m x 3.86 m |
| Dining room | 3.71 m x 2.79 m | |
| Primary Bedroom | 5.79 m x 3.35 m | |
| Kitchen | 4.57 m x 2.57 m | |
| Bathroom | 4.88 m x 2.13 m | |
| Mud room | 1.22 m x 1.22 m |
| Features | |||||
|---|---|---|---|---|---|
| Detached Garage | Garage | Garage door opener remote(s) | |||
| Dishwasher | Dryer | Oven | |||
| Stove | Washer | Refrigerator | |||
| Central air conditioning | |||||










































