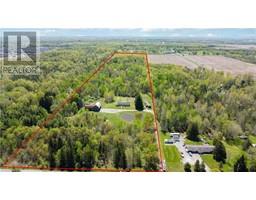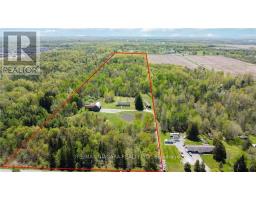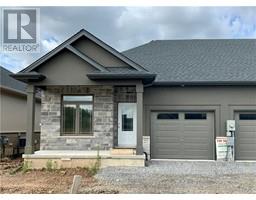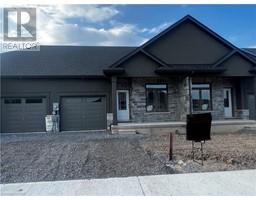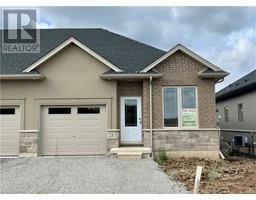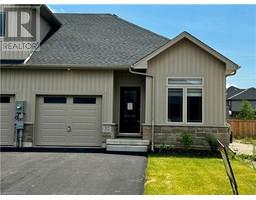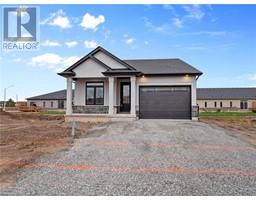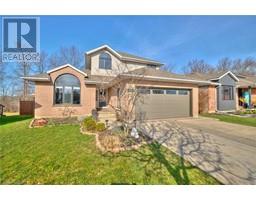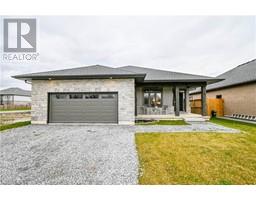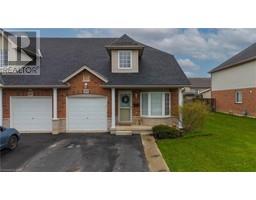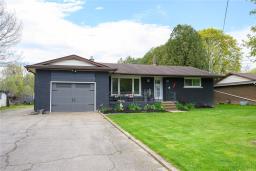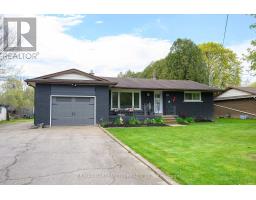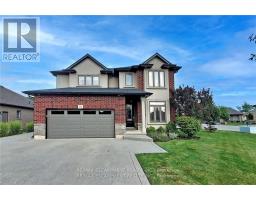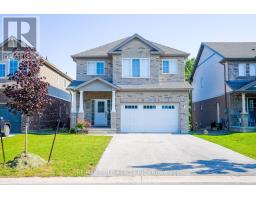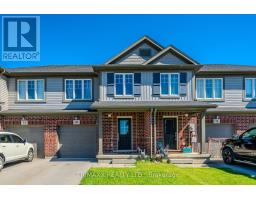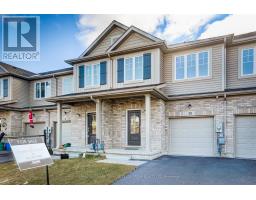101 CLASSIC Avenue 773 - Lincoln/Crowland, Welland, Ontario, CA
Address: 101 CLASSIC Avenue, Welland, Ontario
Summary Report Property
- MKT ID40519256
- Building TypeHouse
- Property TypeSingle Family
- StatusBuy
- Added22 weeks ago
- Bedrooms3
- Bathrooms2
- Area1050 sq. ft.
- DirectionNo Data
- Added On10 Dec 2023
Property Overview
Welcome to 101 CLASSIC AVENUE! This updated move in ready classic brick bungalow has everything you could possibly want for a family or for investors looking to add to their portfolio. It has 3 bedrooms, 2 bathrooms and a fully finished basement with loads of square footage to work with. There is a separate side entrance to the basement for those thinking about possible opportunities. The beautiful original hardwood floor on the main floor with heated tile flooring in the kitchen and tiled main entrance makes this house stand out from others. The kitchen is ready to entertain your family or guests with attractive quartz counter tops and stainless appliances including a chefs dream gas stove and built in hood range. Gas Fireplace in the main floor living area and electric Fireplace in the rec room downstairs are ready to go to keep everyone warm and cozy. Fibre glass shingles on the house and garage were all replaced in 2013. High efficiency gas furnace and A/C unit. Newer vinyl casement windows and sliders as well as an automatic irrigation sprinkler system for the front yard make your outdoor upkeep a breeze. Your summer months will be spent lounging by the 16x32 chlorine heated in ground pool with 8-foot-deep end. Pool liner, pump, and winter cover are only 2 seasons old. The separate free standing oversized 2 car garage is a hobbyist dream complete with additional foam insultation, gas heater, with 220v to run all your power tools. Its not often that a CLASSIC home like this comes around that has all this plus schools, parks, shopping, hospital, restaurants, easy highway access and all the amenities that make this a perfect community for your family. (id:51532)
Tags
| Property Summary |
|---|
| Building |
|---|
| Land |
|---|
| Level | Rooms | Dimensions |
|---|---|---|
| Basement | Recreation room | 22'6'' x 21'6'' |
| Lower level | 4pc Bathroom | Measurements not available |
| Main level | 3pc Bathroom | Measurements not available |
| Bedroom | 10'0'' x 8'8'' | |
| Bedroom | 10'0'' x 10'0'' | |
| Bedroom | 11'0'' x 9'6'' | |
| Kitchen | 16'0'' x 9'10'' | |
| Living room | 16'6'' x 13'6'' |
| Features | |||||
|---|---|---|---|---|---|
| Detached Garage | Dishwasher | Dryer | |||
| Refrigerator | Washer | Gas stove(s) | |||
| Window Coverings | Central air conditioning | ||||





































