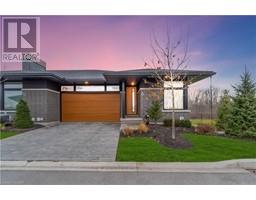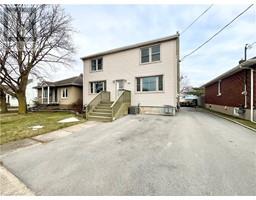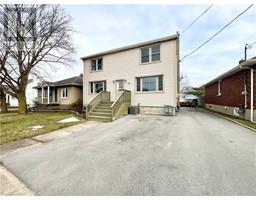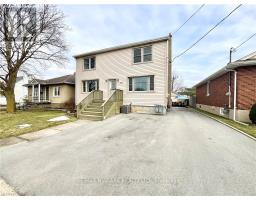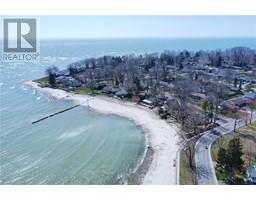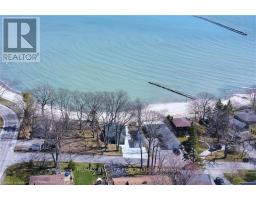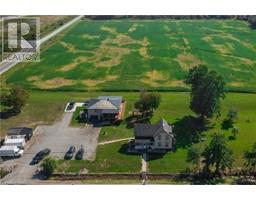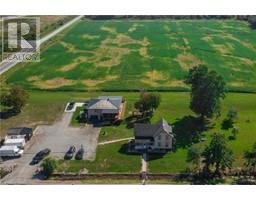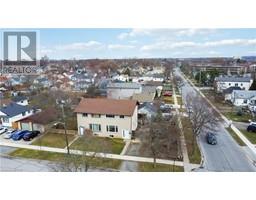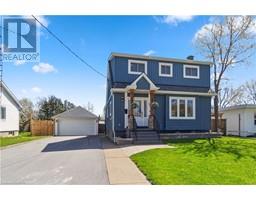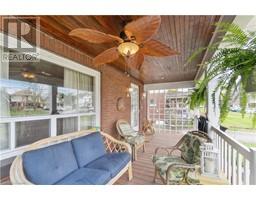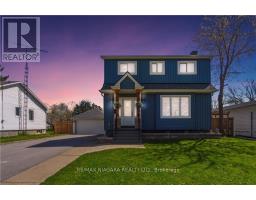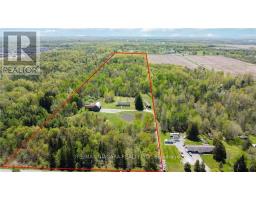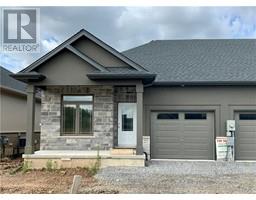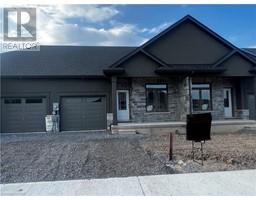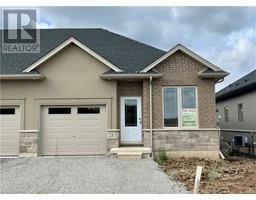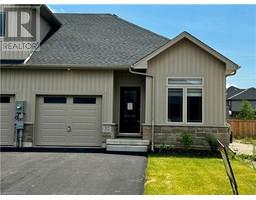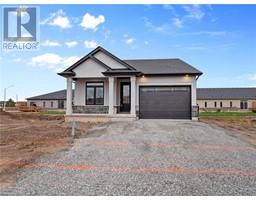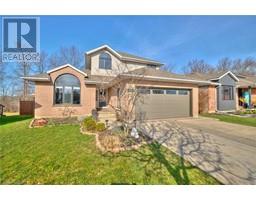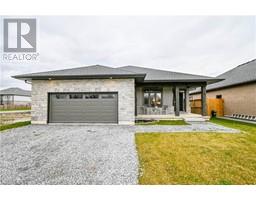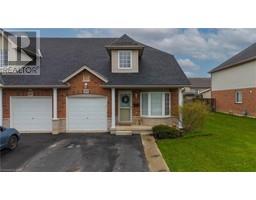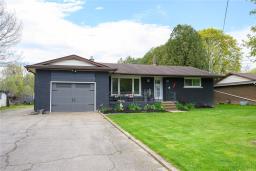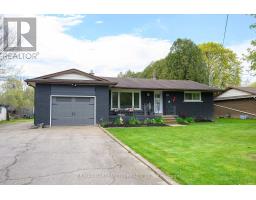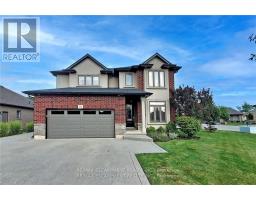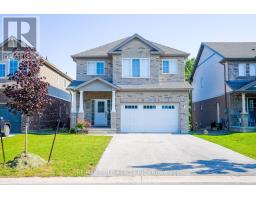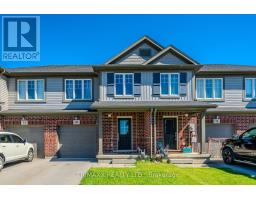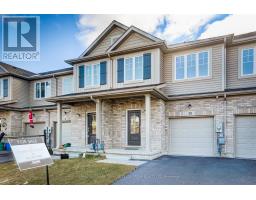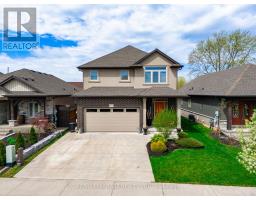180 CHANTLER Road 664 - Fenwick, Welland, Ontario, CA
Address: 180 CHANTLER Road, Welland, Ontario
Summary Report Property
- MKT ID40582491
- Building TypeHouse
- Property TypeSingle Family
- StatusBuy
- Added1 weeks ago
- Bedrooms2
- Bathrooms1
- Area1400 sq. ft.
- DirectionNo Data
- Added On09 May 2024
Property Overview
Enjoy the privacy and serenity of country living with everything you need just around the corner - being conveniently located just 2 minutes away from groceries and all amenities. Featuring 27 acres of property with a 675 feet of frontage and perfectly nestled in from the road for extra privacy. This property features a 1400 square-foot bungalow with a full height basement and wood fireplace. A large barn with horse stalls with storage loft above (holds 600 bales of hay) 2 paddocks, there are 3 ponds on the property as well as your own private walking trails. Updates include: Septic Tanks 2021, Shingles 2019, property was re-insulated and drywalled and updated wiring and plumbing approx 15 years ago. 100ft drilled well. Secondary two bedroom residence/trailer. This is your opportunity to enjoy the peacefulness and tranquility of nature. (id:51532)
Tags
| Property Summary |
|---|
| Building |
|---|
| Land |
|---|
| Level | Rooms | Dimensions |
|---|---|---|
| Main level | 4pc Bathroom | Measurements not available |
| Bedroom | 16'2'' x 7'10'' | |
| Primary Bedroom | 16'2'' x 10'10'' | |
| Den | 9'2'' x 15'3'' | |
| Living room | 16'0'' x 16'0'' | |
| Kitchen | 11'3'' x 18'5'' |
| Features | |||||
|---|---|---|---|---|---|
| Country residential | Dryer | Refrigerator | |||
| Stove | Washer | Central air conditioning | |||


























