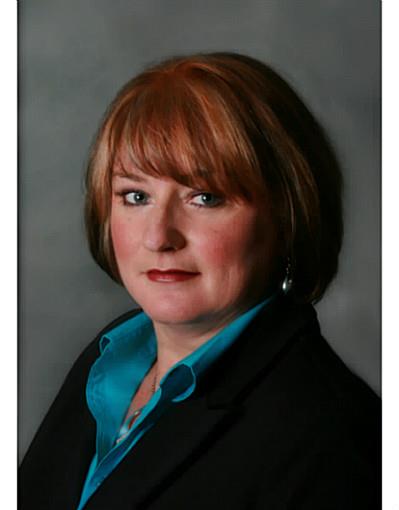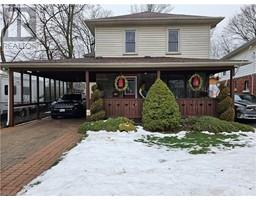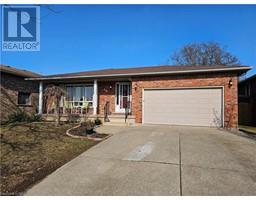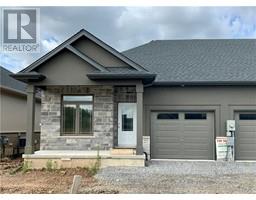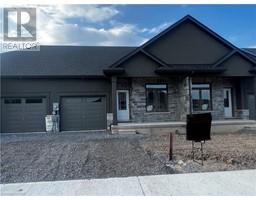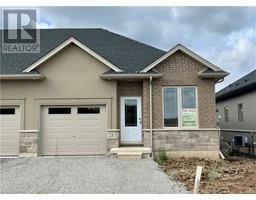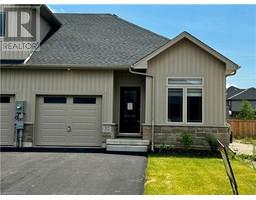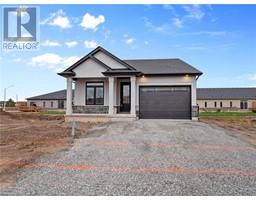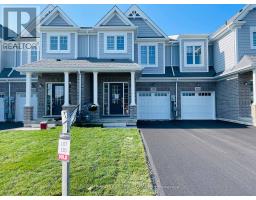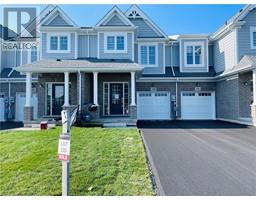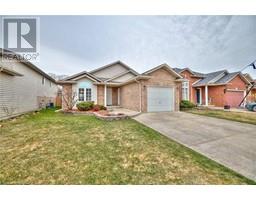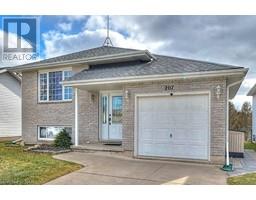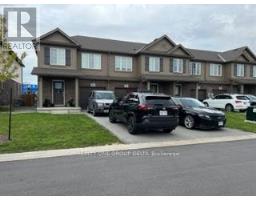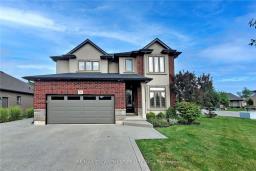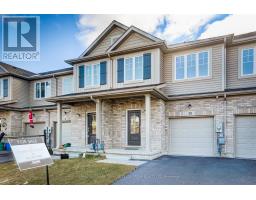156 FOXTAIL Avenue 767 - N. Welland, Welland, Ontario, CA
Address: 156 FOXTAIL Avenue, Welland, Ontario
Summary Report Property
- MKT ID40532518
- Building TypeHouse
- Property TypeSingle Family
- StatusBuy
- Added10 weeks ago
- Bedrooms4
- Bathrooms2
- Area1262 sq. ft.
- DirectionNo Data
- Added On13 Feb 2024
Property Overview
This impressive raised bungalow is sure to check all your boxes! The huge kitchen with granite counters will be the family chef's dream kitchen and amazing entertaining space with high-end black stainless appliances complete with walk-out to the back deck, fully-fenced yard, and hot tub! You will be dazzled by the elegant lighting, open concept, gorgeous flooring, beautiful front window that makes the main floor amazingly bright, airy, and welcoming! The primary bedroom has double closets and ensuite privilege to the 4 piece main floor bathroom with granite counter. Finishing off the main floor are two additional bedrooms with roomy closets. The lower level features a massive recroom that would easily accommodate a pool table, ping pong table, or make it a theatre room! With egress-sized windows in the lower level of this raised bungalow, there's the possibility of having 3 additional bedrooms/office space with a couple of walls, doors, and drywall, with one room already roughed in, or use one area as a the current owners did as a craft/sewing area! A large 3 piece bathroom with walk-in shower and a generous laundry/utility room complete the lower level. The double car attached garage with loads of upper storage space features inside entry to the foyer and the triple wide concrete driveway will accommodate 4 good sized vehicles! All this conveniently close to shopping, schools, pharmacy, walk-in clinic, pharmacy, parks and more, located in a great family-friendly neighbourhood where everyone knows all the pet dog's names! Welcome Home to your family's favourite place to entertain and relax! (id:51532)
Tags
| Property Summary |
|---|
| Building |
|---|
| Land |
|---|
| Level | Rooms | Dimensions |
|---|---|---|
| Lower level | Office | 15'2'' x 11'2'' |
| 4pc Bathroom | 11'1'' x 7'7'' | |
| Bedroom | 13'11'' x 11'1'' | |
| Laundry room | 11'8'' x 11'2'' | |
| Sitting room | 10'5'' x 8'1'' | |
| Recreation room | 22'5'' x 19'0'' | |
| Main level | Bedroom | 10'7'' x 8'8'' |
| Bedroom | 10'10'' x 9'4'' | |
| Primary Bedroom | 12'2'' x 12'0'' | |
| 4pc Bathroom | 8'0'' x 7'2'' | |
| Kitchen | 16'7'' x 16'4'' | |
| Living room/Dining room | 22'0'' x 16'7'' | |
| Foyer | 12'0'' x 5'0'' |
| Features | |||||
|---|---|---|---|---|---|
| Gazebo | Sump Pump | Automatic Garage Door Opener | |||
| Attached Garage | Hot Tub | Central air conditioning | |||































