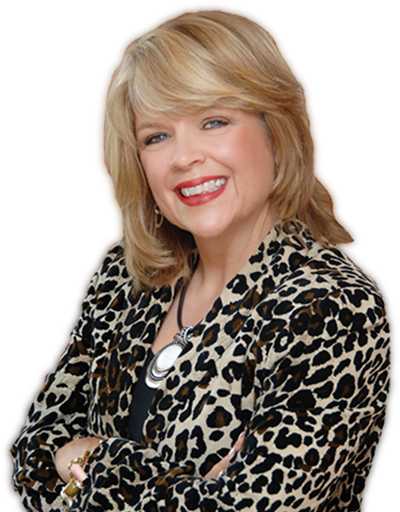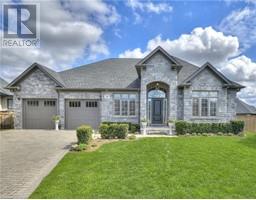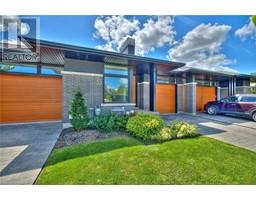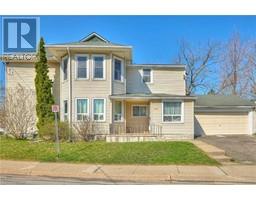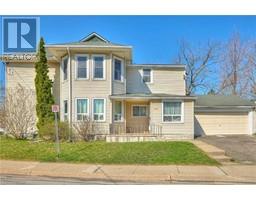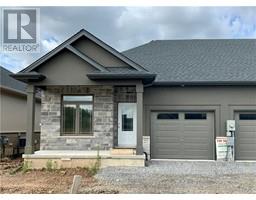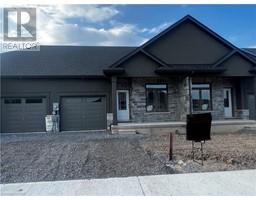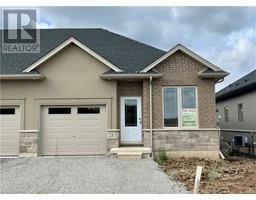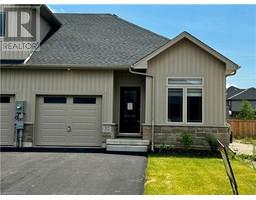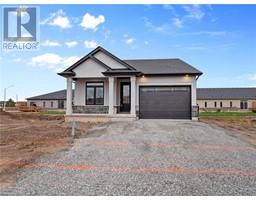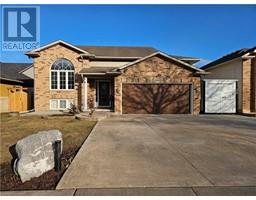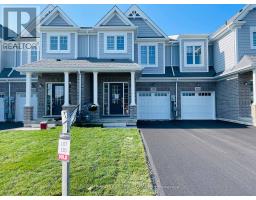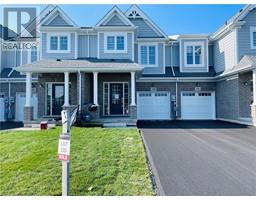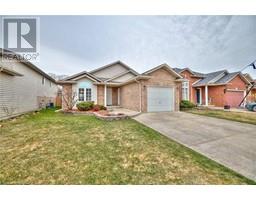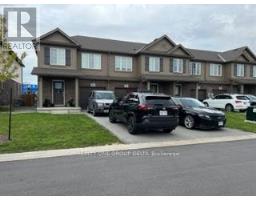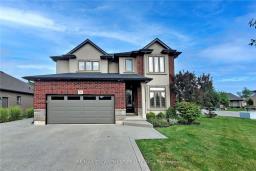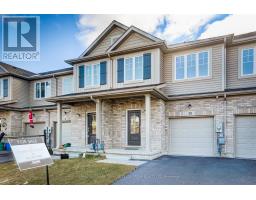207 BALSAM Street 770 - West Welland, Welland, Ontario, CA
Address: 207 BALSAM Street, Welland, Ontario
Summary Report Property
- MKT ID40540711
- Building TypeHouse
- Property TypeSingle Family
- StatusBuy
- Added10 weeks ago
- Bedrooms2
- Bathrooms2
- Area1000 sq. ft.
- DirectionNo Data
- Added On15 Feb 2024
Property Overview
WELCOME TO NIAGARA and home to one of Welland's finest neighbourhoods! Immaculate Raised Bungalow with no immediate rear neighbours, all fenced, concrete driveway with many newer updates to appreciate (all freshly painted, new front door & side lite window, new front bay window & bedroom windows including all basement windows, add'l attic insulation, gas line for new Gas Stove, new Fridge & Dishwasher, Owned HWT (2023), New A/C 2022 & more) Beautiful, solid Hardwood floors throughout the main level, Eat-In white kitchen with walk -out to covered upper patio for all your summer dining, not to mention, a few steps down to soak away in the newer (2020) AquaBlue 5 men HotTub. Lower level has large family Room with Gas Stove Fireplace and 3 pcs bath and workshop/storage or add another bedroom if you choose. Enjoy a quick 15 Minute walk to shopping amenities such as Sobeys Grocer & Shoppers Drug Mart & more, minutes to Fonthill. Shows brand new! (id:51532)
Tags
| Property Summary |
|---|
| Building |
|---|
| Land |
|---|
| Level | Rooms | Dimensions |
|---|---|---|
| Lower level | 3pc Bathroom | Measurements not available |
| Storage | 20'5'' x 14'1'' | |
| Laundry room | 8'9'' x 6'8'' | |
| Recreation room | 30'5'' x 10'4'' | |
| Main level | 4pc Bathroom | Measurements not available |
| Primary Bedroom | 10'5'' x 12'2'' | |
| Bedroom | 9'2'' x 11'0'' | |
| Living room/Dining room | 12'9'' x 21'7'' | |
| Kitchen | 10'5'' x 13'10'' |
| Features | |||||
|---|---|---|---|---|---|
| Automatic Garage Door Opener | Attached Garage | Central Vacuum | |||
| Dishwasher | Dryer | Refrigerator | |||
| Washer | Microwave Built-in | Gas stove(s) | |||
| Window Coverings | Garage door opener | Hot Tub | |||
| Central air conditioning | |||||































