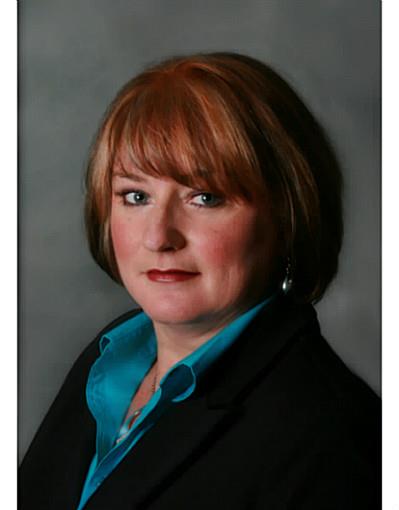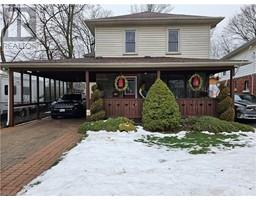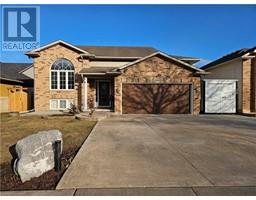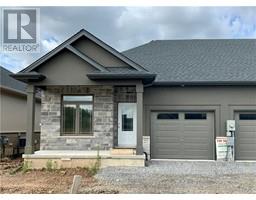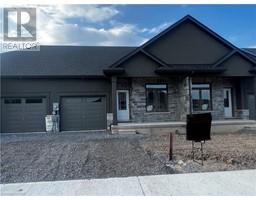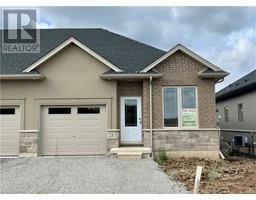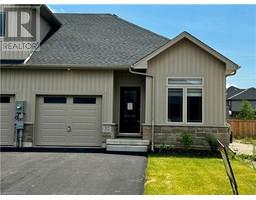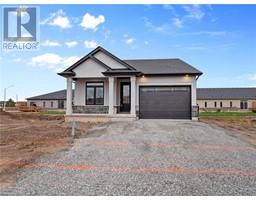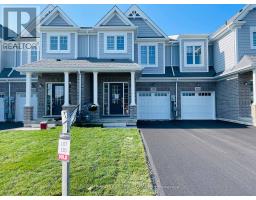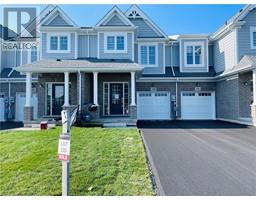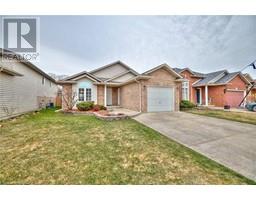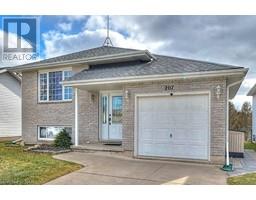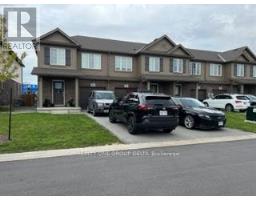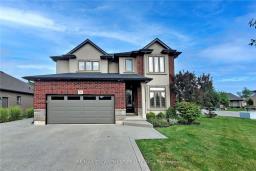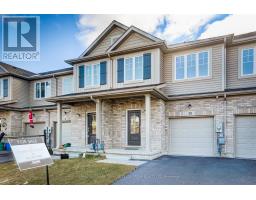16 COLLEGE PARK Drive 767 - N. Welland, Welland, Ontario, CA
Address: 16 COLLEGE PARK Drive, Welland, Ontario
Summary Report Property
- MKT ID40532539
- Building TypeHouse
- Property TypeSingle Family
- StatusBuy
- Added11 weeks ago
- Bedrooms5
- Bathrooms2
- Area1250 sq. ft.
- DirectionNo Data
- Added On05 Feb 2024
Property Overview
This Solid Brick Bungalow is an opport-YOU-nity for someone looking for an income property! Offering 3 beds up (could be a 4th with the erection of a wall and door turning the diningroom into the 4th bedroom) and 2 beds down both with kitchens, bathrooms, separate entrances, and located a very short walk to Niagara College. BONUS: The main floor of this home is a Licensed Air BnB and has been regularly rented for up to $195 per night. The basement apartment windows are oversized egress windows and could bave a third bedroom by erecting walls and reducing the size of the huge livingarea. The home is set up with a mutually accessible laundry area, convenient keyless entry to both the upper & lower apartments, and both apartments have access to the garage for storage or parking for two vehicles. With the possibility of 7 rental rooms at $700 each, you do the math! At the right price, the home could be sold furnished! Be Nimble, Be Quick and jump right into this! (id:51532)
Tags
| Property Summary |
|---|
| Building |
|---|
| Land |
|---|
| Level | Rooms | Dimensions |
|---|---|---|
| Basement | Living room | 19'2'' x 15'3'' |
| Kitchen/Dining room | 14'6'' x 12'2'' | |
| Bedroom | 10'6'' x 10'0'' | |
| Bedroom | 15'2'' x 13'0'' | |
| 3pc Bathroom | 10'7'' x 9'4'' | |
| Laundry room | 15'0'' x 5'5'' | |
| Main level | 4pc Bathroom | 11'2'' x 5'0'' |
| Dining room | 11'7'' x 10'5'' | |
| Bedroom | 10'5'' x 8'8'' | |
| Bedroom | 14'0'' x 9'3'' | |
| Bedroom | 15'2'' x 11'4'' | |
| Dining room | 11'7'' x 10'5'' | |
| Kitchen | 14'9'' x 10'0'' | |
| Living room | 15'8'' x 14'1'' |
| Features | |||||
|---|---|---|---|---|---|
| Southern exposure | Automatic Garage Door Opener | In-Law Suite | |||
| Attached Garage | Central air conditioning | ||||








































