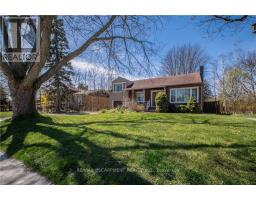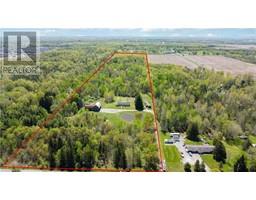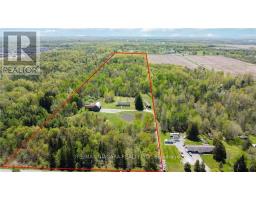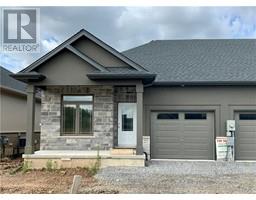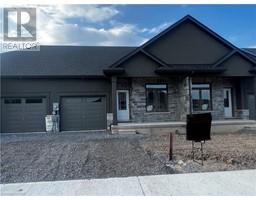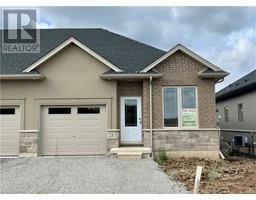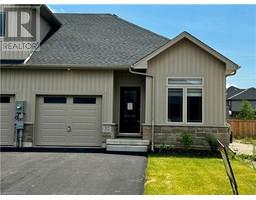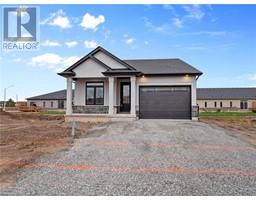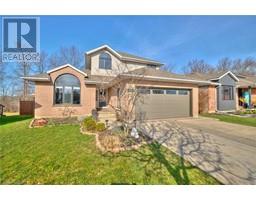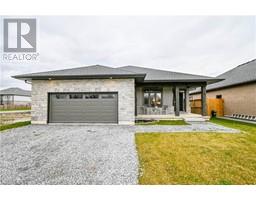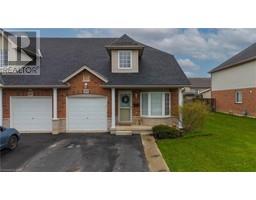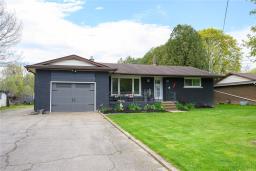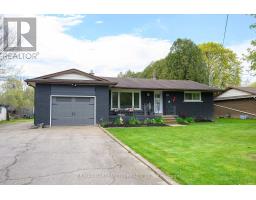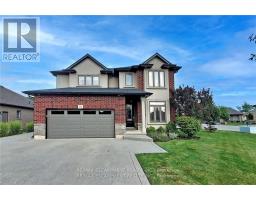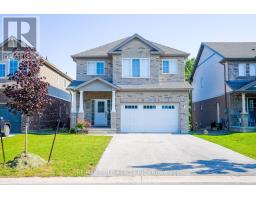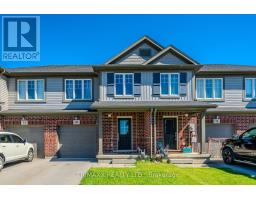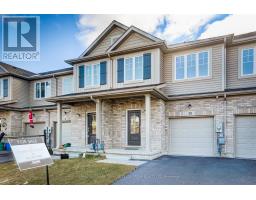17 ROSEMOUNT Drive, Welland, Ontario, CA
Address: 17 ROSEMOUNT Drive, Welland, Ontario
Summary Report Property
- MKT IDH4191123
- Building TypeHouse
- Property TypeSingle Family
- StatusBuy
- Added2 weeks ago
- Bedrooms3
- Bathrooms2
- Area1100 sq. ft.
- DirectionNo Data
- Added On03 May 2024
Property Overview
Located in the sought-after Prince Charles neighbourhood, a two minute walk to the new Chippewa Park as well as walking distance to schools and shopping. This spacious, well-maintained 3-bedroom 2-bathroom home features an updated kitchen, hardwood flooring throughout and a main floor bedroom! Back door with separate access would allow for a basement unit to create a nanny suite or a rental unit for additional income with some minor upgrades if desired, or an additional recreation room. Spacious fenced in backyard is a homeowners dream with well cared for lawn, an oversized storage shed/change room and a separately fenced in pool area featuring a 16’ x 32’ inground pool, a concrete patio and a retractable awning. The house also includes a roomy garage perfect for a vehicle or extra work area. The driveway can comfortably fit 4 vehicles. The location does not get better with a safe and quiet residential street located conveniently close to all major shopping, schools, parks and community centres. New windows throughout. Shingles redone in 2015. Great opportunity! (id:51532)
Tags
| Property Summary |
|---|
| Building |
|---|
| Land |
|---|
| Level | Rooms | Dimensions |
|---|---|---|
| Second level | Bedroom | 13' '' x 11' 9'' |
| Bedroom | 11' 10'' x 9' 9'' | |
| Sub-basement | Laundry room | 12' '' x 7' '' |
| Utility room | Measurements not available | |
| 3pc Bathroom | 7' '' x 9' '' | |
| Recreation room | 11' '' x 11' '' | |
| Recreation room | 22' '' x 17' '' | |
| Ground level | 4pc Bathroom | 9' 10'' x 5' 3'' |
| Bedroom | 12' '' x 10' 5'' | |
| Living room | 18' '' x 12' '' | |
| Dining room | 10' 8'' x 10' 6'' | |
| Kitchen | 10' 9'' x 10' 7'' |
| Features | |||||
|---|---|---|---|---|---|
| Park setting | Park/reserve | Double width or more driveway | |||
| Attached Garage | Dishwasher | Dryer | |||
| Refrigerator | Washer | Blinds | |||
| Central air conditioning | |||||





















