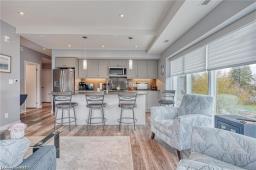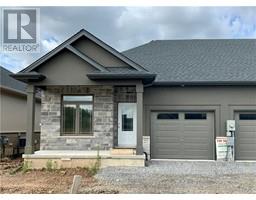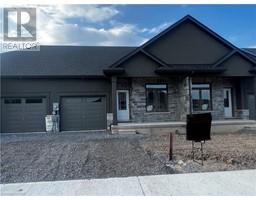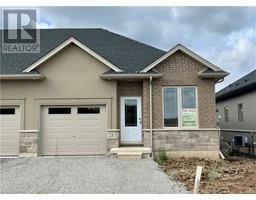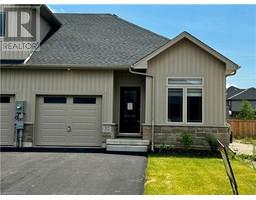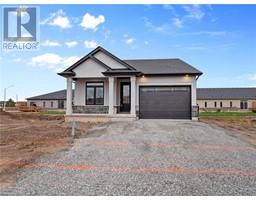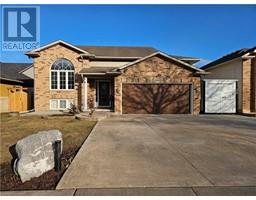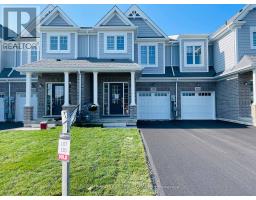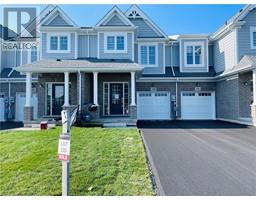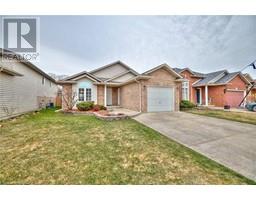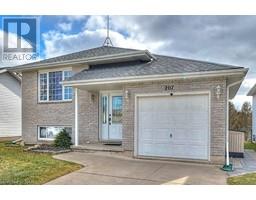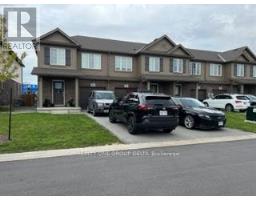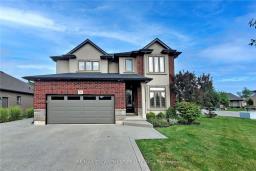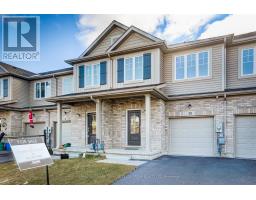173 MacInnis Avenue, Welland, Ontario, CA
Address: 173 MacInnis Avenue, Welland, Ontario
Summary Report Property
- MKT IDH4185090
- Building TypeHouse
- Property TypeSingle Family
- StatusBuy
- Added11 weeks ago
- Bedrooms3
- Bathrooms3
- Area1319 sq. ft.
- DirectionNo Data
- Added On09 Feb 2024
Property Overview
Introducing 173 MacInnis, a newly renovated 1 1/2 storey home in the quiet and charming community of Welland. Boasting a separate bachelor unit or teenage retreat and two partitioned yards, this home offers the perfect blend of modern living and peaceful surroundings. Upon entering, you will be greeted by an abundance of natural light that fills every corner of the home. The open concept living and dining area is perfect for entertaining guests or simply enjoying a quiet evening at home. The sleek and stylish kitchen features brand new appliances with ample storage space. This home features 3 spacious bedrooms and has been updated top to bottom. The additional bedroom on the main floor can also be used as a home office or guest room. The highlight of this property is the separate bachelor unit or teenage retreat, perfect for older children or additional income.This area features a kitchen, living area/bedroom and bathroom providing privacy and convenience for all occupants. Step outside and be greeted by not one, but two partitioned yards. The first yard, off the bedroom, is perfect for outdoor dining and summer BBQs. The second yard, off the bachelor unit/teenage retreat, offers a tranquil setting for relaxation and enjoyment. Located in the familyfriendly neighbourhood of Welland, this home is just minutes away from schools, parks, and all amenities. This property is a fantastic opportunity for both first-time home buyers and investors!! Call today before it's gone!! (id:51532)
Tags
| Property Summary |
|---|
| Building |
|---|
| Land |
|---|
| Level | Rooms | Dimensions |
|---|---|---|
| Second level | 3pc Bathroom | 4' 8'' x 6' 6'' |
| Bedroom | 15' 0'' x 11' 9'' | |
| Bedroom | 14' 8'' x 7' 8'' | |
| Ground level | 4pc Bathroom | 8' 5'' x 7' 0'' |
| Living room | 11' 8'' x 8' 8'' | |
| Kitchen | 15' 8'' x 7' 0'' | |
| Kitchen | 11' 8'' x 11' 6'' | |
| 4pc Bathroom | 6' 7'' x 7' 2'' | |
| Bedroom | 11' 8'' x 10' 3'' | |
| Living room | 15' 6'' x 11' 8'' |
| Features | |||||
|---|---|---|---|---|---|
| Golf course/parkland | Paved driveway | No Garage | |||




















