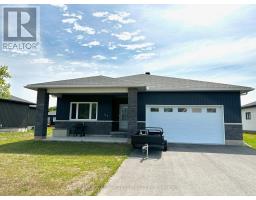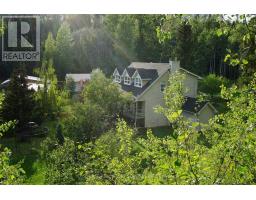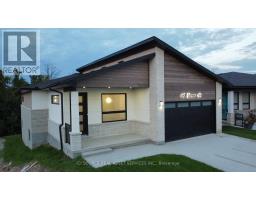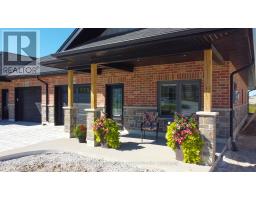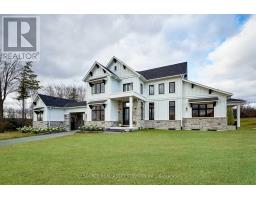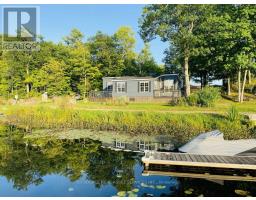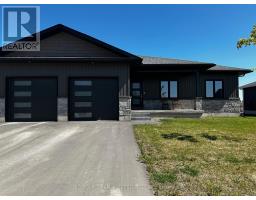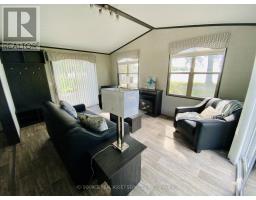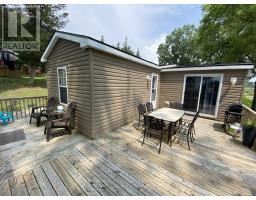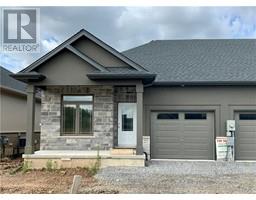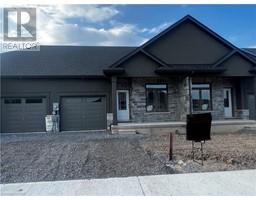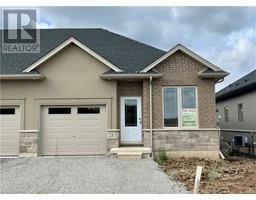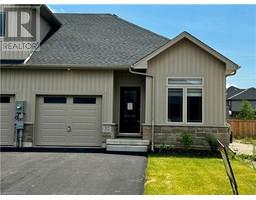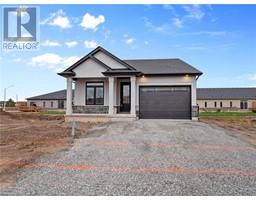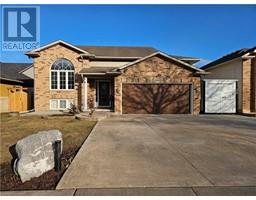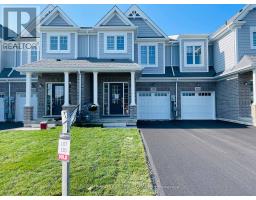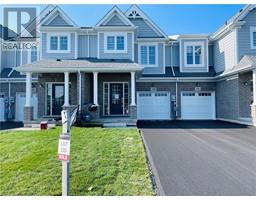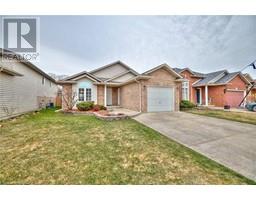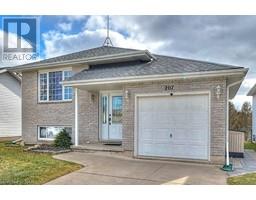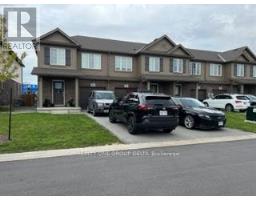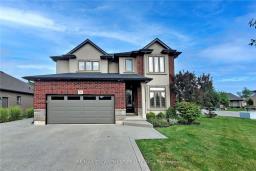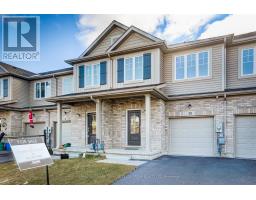18 MCALPINE AVE S, Welland, Ontario, CA
Address: 18 MCALPINE AVE S, Welland, Ontario
Summary Report Property
- MKT IDX8066228
- Building TypeHouse
- Property TypeSingle Family
- StatusBuy
- Added10 weeks ago
- Bedrooms2
- Bathrooms2
- Area0 sq. ft.
- DirectionNo Data
- Added On14 Feb 2024
Property Overview
Recreated with the first time home buyer in mind. The upstairs features 2 cozy, updated bedrooms and a fully renovated bathroom. The main level is completely renovated with an open concept and new kitchen providing the ultimate entertainment space. The new sliding door opens to a new 8' x 20' back deck in a spacious, fully fenced back yard. The exterior has been modernized with vinyl board and batten siding and a fully covered front porch. The partially finished basement includes a rec room, storage room, laundry room and half bath. It has brand new laundry appliances and sink, additional lighting and fresh paint awaiting your personal touch. Electrical, plumbing and insulation has been updated throughout the entire home in 2023. Luxury vinyl plank flooring is new in 2023. Main roof shingles 2022 and front porch shingles 2023. All main and upper- level windows/exterior doors are new in 2023. High efficiency furnace, central A/C & hot water tank are all owned and replaced in 2015.**** EXTRAS **** All 5 appliances (fridge, stove, dishwasher, washer, dryer) are brand new in 2023 and included. *For Additional Property Details Click The Brochure Icon Below* (id:51532)
Tags
| Property Summary |
|---|
| Building |
|---|
| Level | Rooms | Dimensions |
|---|---|---|
| Basement | Recreational, Games room | 3.56 m x 2.92 m |
| Laundry room | 3.05 m x 1.98 m | |
| Bathroom | 3.04 m x 1.06 m | |
| Utility room | 3.2 m x 2.57 m | |
| Main level | Kitchen | 3.88 m x 4.34 m |
| Dining room | 3.28 m x 2.36 m | |
| Living room | 5.1 m x 3.86 m | |
| Foyer | 1.62 m x 1.12 m | |
| Upper Level | Bedroom | 3.58 m x 2.77 m |
| Bedroom | 3.75 m x 3.24 m | |
| Bathroom | 2.23 m x 1.79 m |
| Features | |||||
|---|---|---|---|---|---|
| Central air conditioning | |||||























