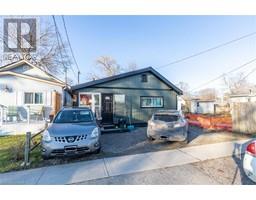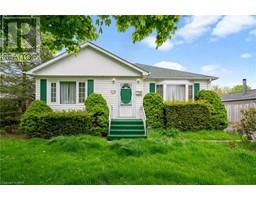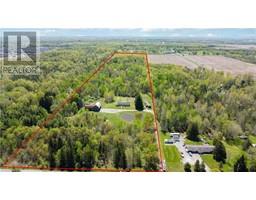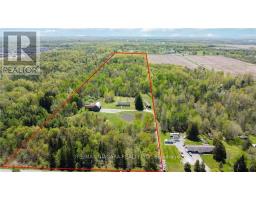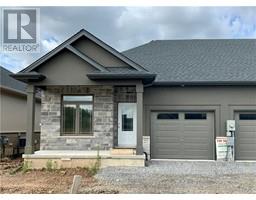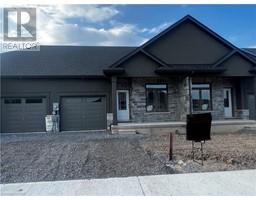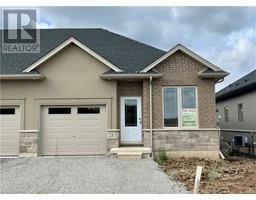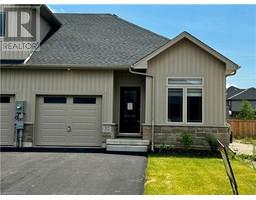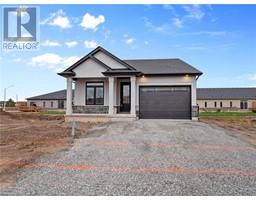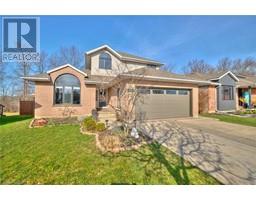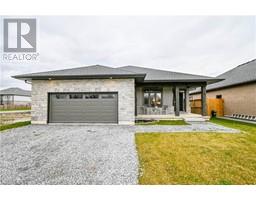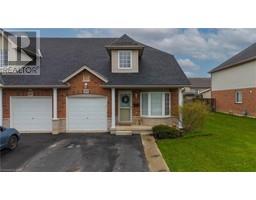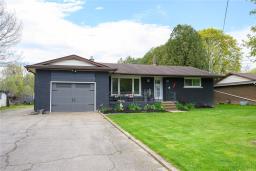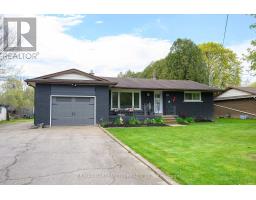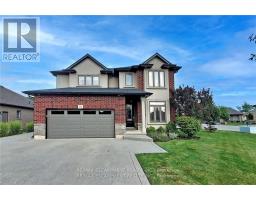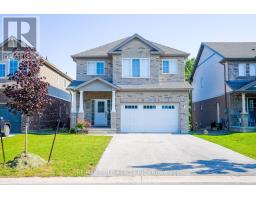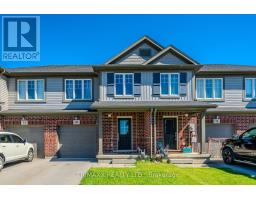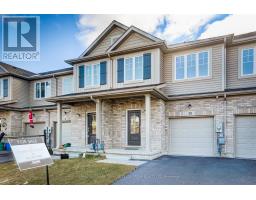28 MCALPINE Avenue S 773 - Lincoln/Crowland, Welland, Ontario, CA
Address: 28 MCALPINE Avenue S, Welland, Ontario
Summary Report Property
- MKT ID40579547
- Building TypeHouse
- Property TypeSingle Family
- StatusBuy
- Added2 weeks ago
- Bedrooms3
- Bathrooms1
- Area850 sq. ft.
- DirectionNo Data
- Added On02 May 2024
Property Overview
Welcome to Your New 2+1 Bedroom Bungalow! Step into comfort and convenience with this charming home, perfect for first-time buyers, investors, or those looking to downsize. Enjoy the peaceful rear sunroom, a fully finished basement with extra living s pace, and a large storage shed. Modern amenities like 100 amp breakers add ease to daily life. Discover the flexibility of this home's layout, providing ample room for relaxation, entertainment, and everyday living. Bid farewell to clutter with the convenience of a large storage shed and ample storage space throughout the home, ensuring organization and tidiness for your belongings. With modern upgrades and the opportunity for a quick closing, you can move in swiftly and start enjoying your new home without delay. Located just seconds away from 406 access and close to restaurants, cafes, schools, and more, this home offers unmatched convenience and accessibility to all amenities and attractions. Don't miss out on making this house your own! (id:51532)
Tags
| Property Summary |
|---|
| Building |
|---|
| Land |
|---|
| Level | Rooms | Dimensions |
|---|---|---|
| Basement | Utility room | 13'9'' x 7'8'' |
| Bedroom | 11'5'' x 7'11'' | |
| Main level | Sunroom | 16'0'' x 11'9'' |
| 3pc Bathroom | 7'10'' x 4'10'' | |
| Bedroom | 10'2'' x 7'10'' | |
| Bedroom | 7'10'' x 10'2'' | |
| Kitchen | 14'0'' x 11'6'' | |
| Living room | 11'7'' x 14'8'' |
| Features | |||||
|---|---|---|---|---|---|
| Crushed stone driveway | Sump Pump | None | |||
| Dryer | Refrigerator | Stove | |||
| Washer | Central air conditioning | ||||

































