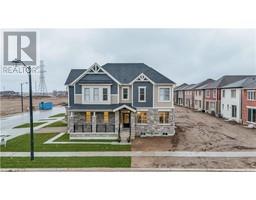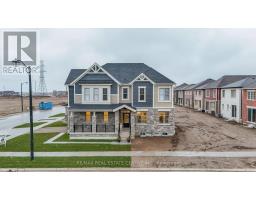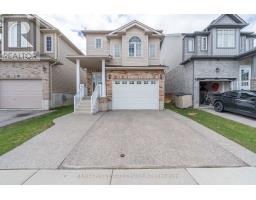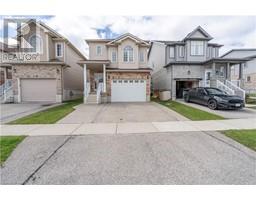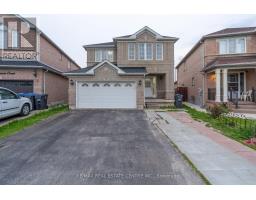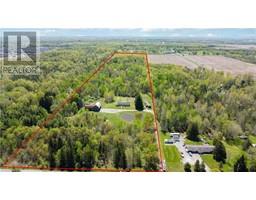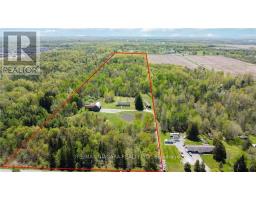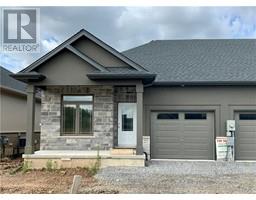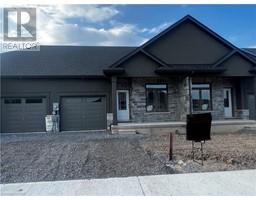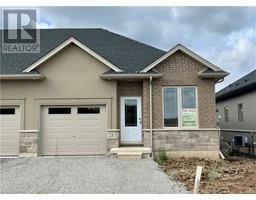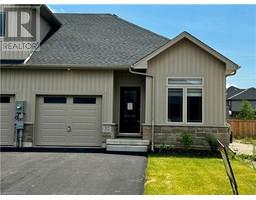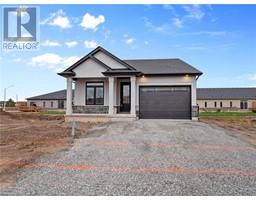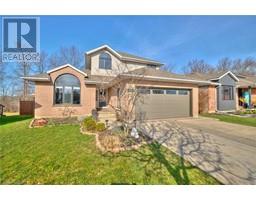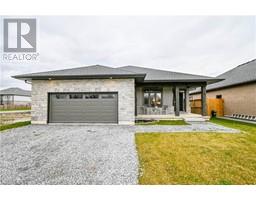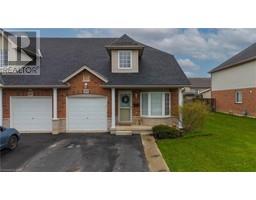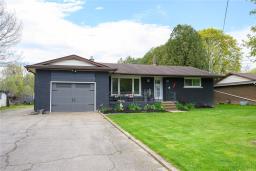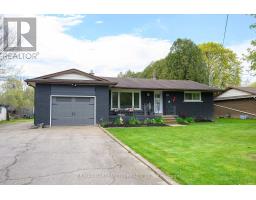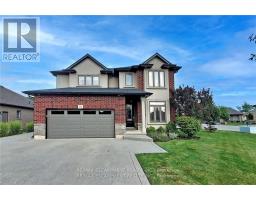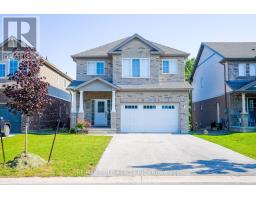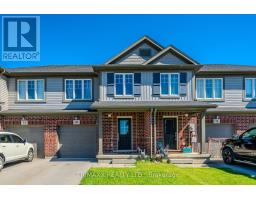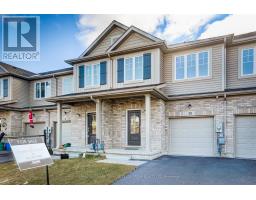42 MCLAUGHLIN STREET 773 - Lincoln/Crowland, Welland, Ontario, CA
Address: 42 MCLAUGHLIN STREET, Welland, Ontario
4 Beds3 Baths1829 sqftStatus: Buy Views : 652
Price
$749,900
Summary Report Property
- MKT ID40581404
- Building TypeHouse
- Property TypeSingle Family
- StatusBuy
- Added2 weeks ago
- Bedrooms4
- Bathrooms3
- Area1829 sq. ft.
- DirectionNo Data
- Added On01 May 2024
Property Overview
Contemporary Style, Double Car Garage Detached House In Immaculate Condition Like New. Top Notch Quality With Stylish Finishes. Practical Layout With Separate Living And Family Room. Bigger Windows With 9 Feet Ceiling On Main Floor Brings A lot Of Natural Light. Upgraded Hardwood Floor On Main Level. Modern Kitchen With High End Stainless Steel Appliances, Upgraded Cabinets. Four Decent Size Rooms On 2nd Floor. Master Bedroom Has 5 Piece Ensuite, Balcony and Walk In Closet. Basement Has Washroom Rough-In. No Walkway On This Side Of The House. Located In The Newly Developed Waterway Commons Community, A Newly Built Neighborhood That Has Easy Access To All Amenities, Brock university, Niagara falls and much more. Motivated Seller. (id:51532)
Tags
| Property Summary |
|---|
Property Type
Single Family
Building Type
House
Storeys
2
Square Footage
1829.0000
Subdivision Name
773 - Lincoln/Crowland
Title
Freehold
Land Size
under 1/2 acre
Parking Type
Attached Garage
| Building |
|---|
Bedrooms
Above Grade
4
Bathrooms
Total
4
Partial
1
Interior Features
Appliances Included
Dishwasher, Dryer, Refrigerator, Stove, Water meter, Washer
Basement Type
Full (Unfinished)
Building Features
Features
Conservation/green belt
Foundation Type
Poured Concrete
Style
Detached
Architecture Style
2 Level
Square Footage
1829.0000
Rental Equipment
Water Heater
Heating & Cooling
Cooling
Central air conditioning
Heating Type
Forced air
Utilities
Utility Sewer
Municipal sewage system
Water
Municipal water
Exterior Features
Exterior Finish
Brick, Vinyl siding
Neighbourhood Features
Community Features
School Bus
Amenities Nearby
Hospital, Public Transit, Schools
Parking
Parking Type
Attached Garage
Total Parking Spaces
6
| Land |
|---|
Other Property Information
Zoning Description
Residential
| Level | Rooms | Dimensions |
|---|---|---|
| Second level | 3pc Bathroom | Measurements not available |
| 5pc Bathroom | Measurements not available | |
| Laundry room | Measurements not available | |
| Bedroom | 10'0'' x 10'0'' | |
| Bedroom | 11'0'' x 10'3'' | |
| Bedroom | 10'9'' x 11'0'' | |
| Primary Bedroom | 15'0'' x 13'0'' | |
| Main level | 2pc Bathroom | Measurements not available |
| Kitchen | 21'5'' x 11'0'' | |
| Dining room | 21'5'' x 13'0'' | |
| Great room | 14'6'' x 11'0'' | |
| Living room | 12'0'' x 11'5'' |
| Features | |||||
|---|---|---|---|---|---|
| Conservation/green belt | Attached Garage | Dishwasher | |||
| Dryer | Refrigerator | Stove | |||
| Water meter | Washer | Central air conditioning | |||
































